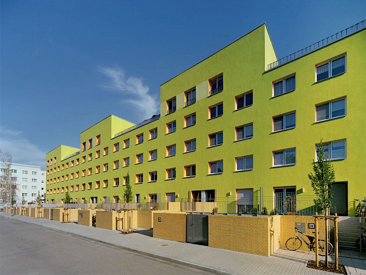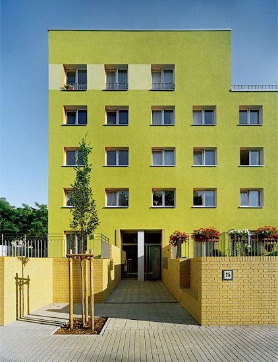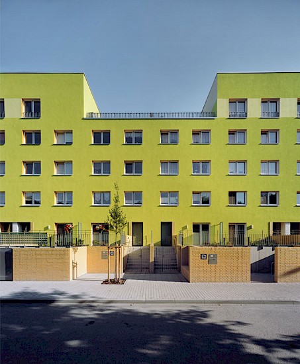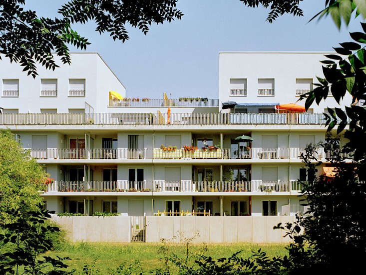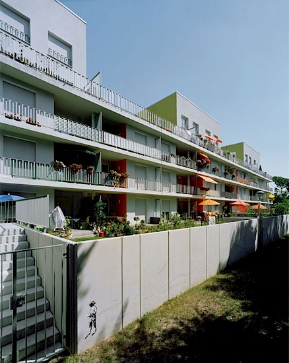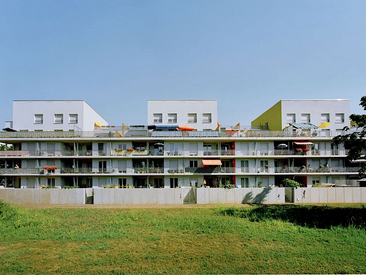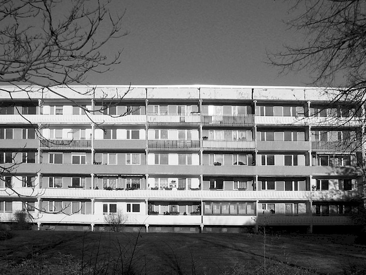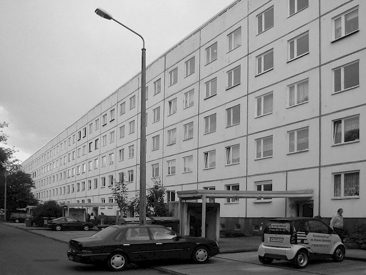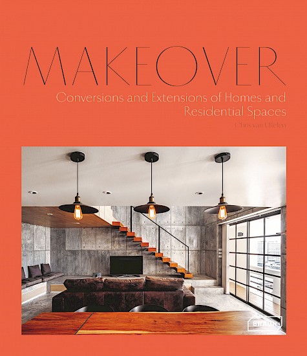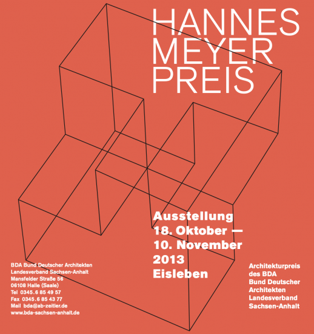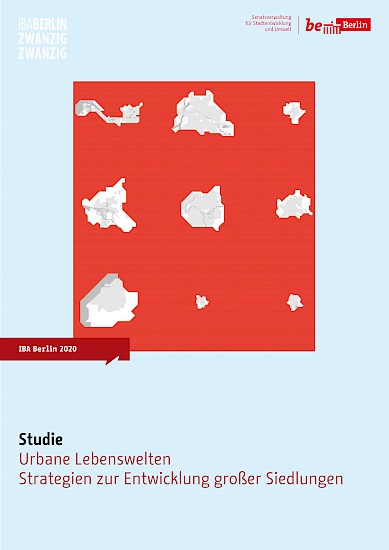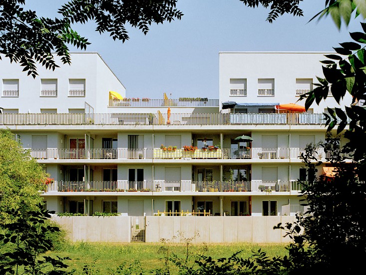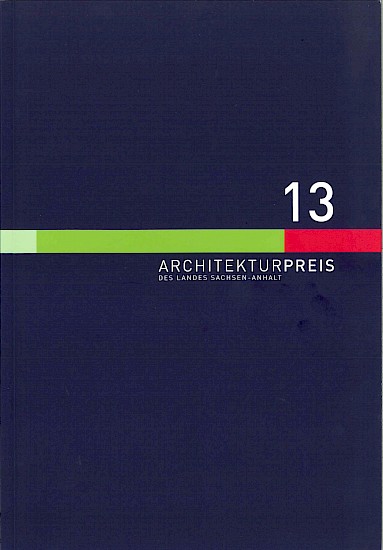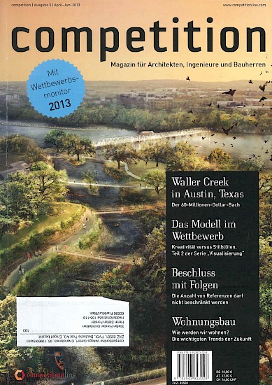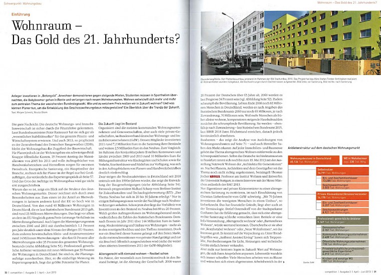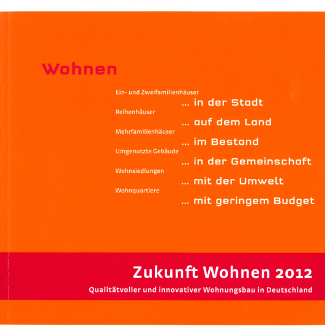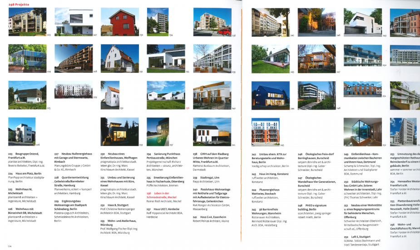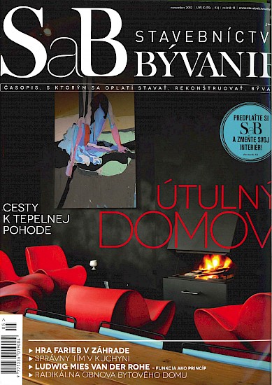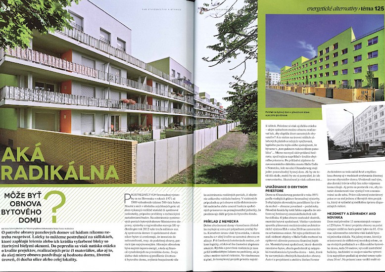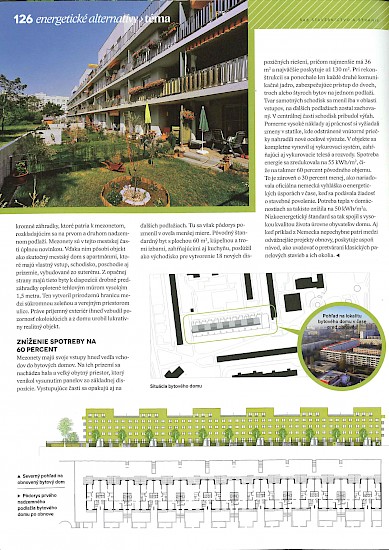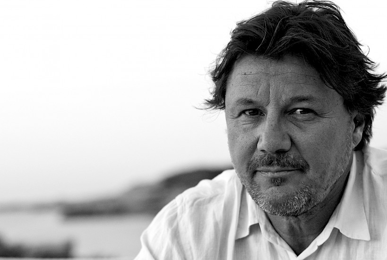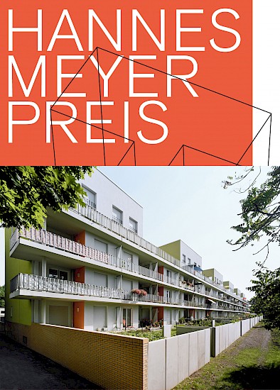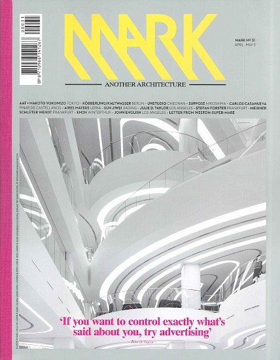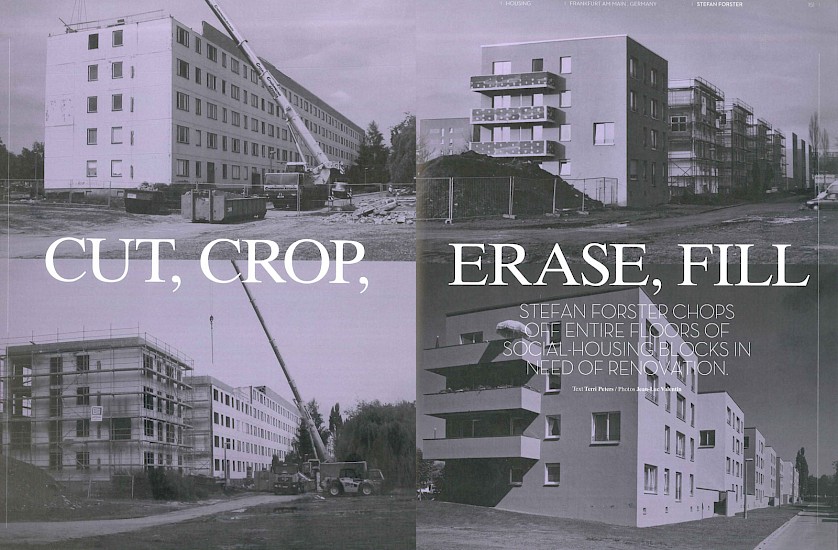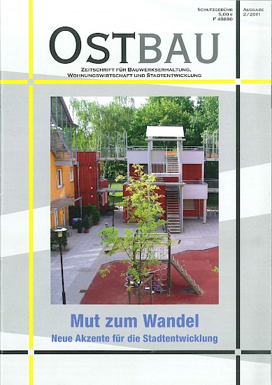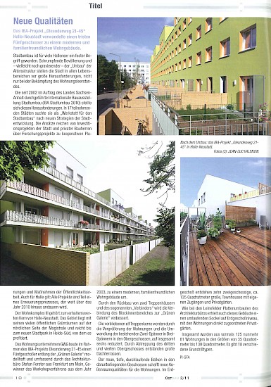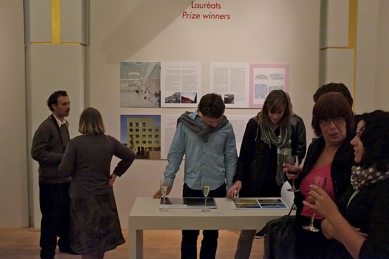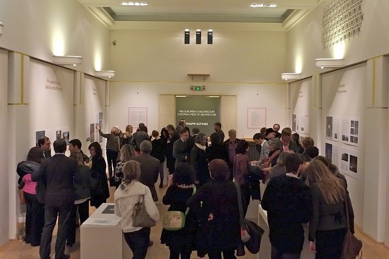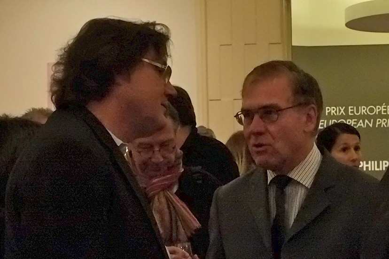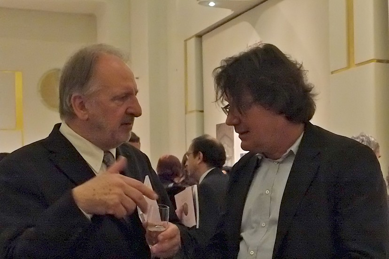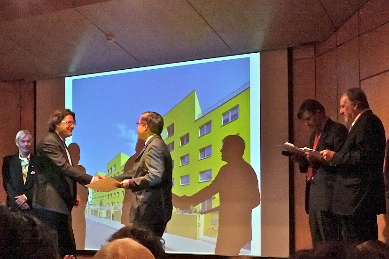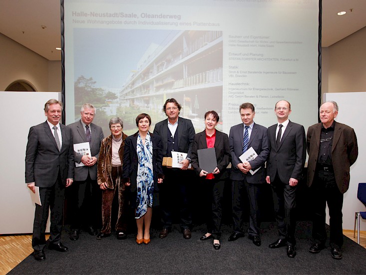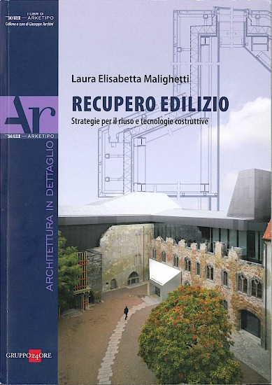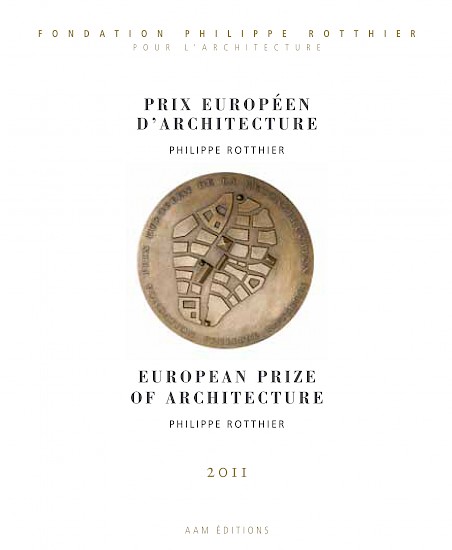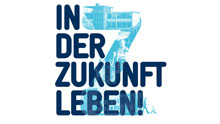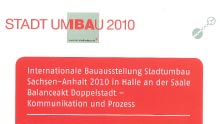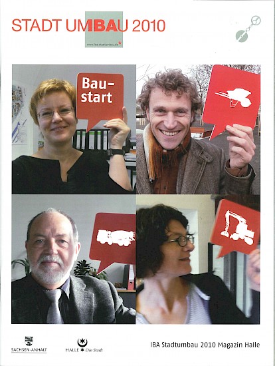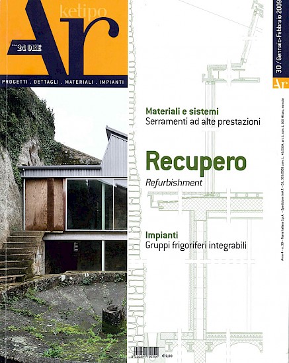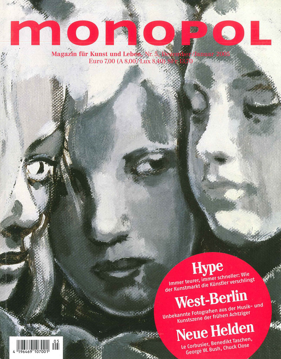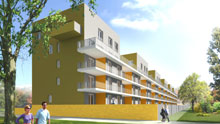- Location: Halle (Saale)
- Year: 2010
- Residential units: 125
- Gross floor area (GFA): 7 300 m²
- Client: GWG Halle-Neustadt GmbH
- Project team: Charlotte Hepp, Axel Hess, Julia Goldschmidt, Cristina Naranjo
- Address: Oleanderweg 21–45, 06122 Halle (Saale)
- Conversion of apartments: 125
- Removal of apartments: 81
- Photos: Jean-Luc Valentin
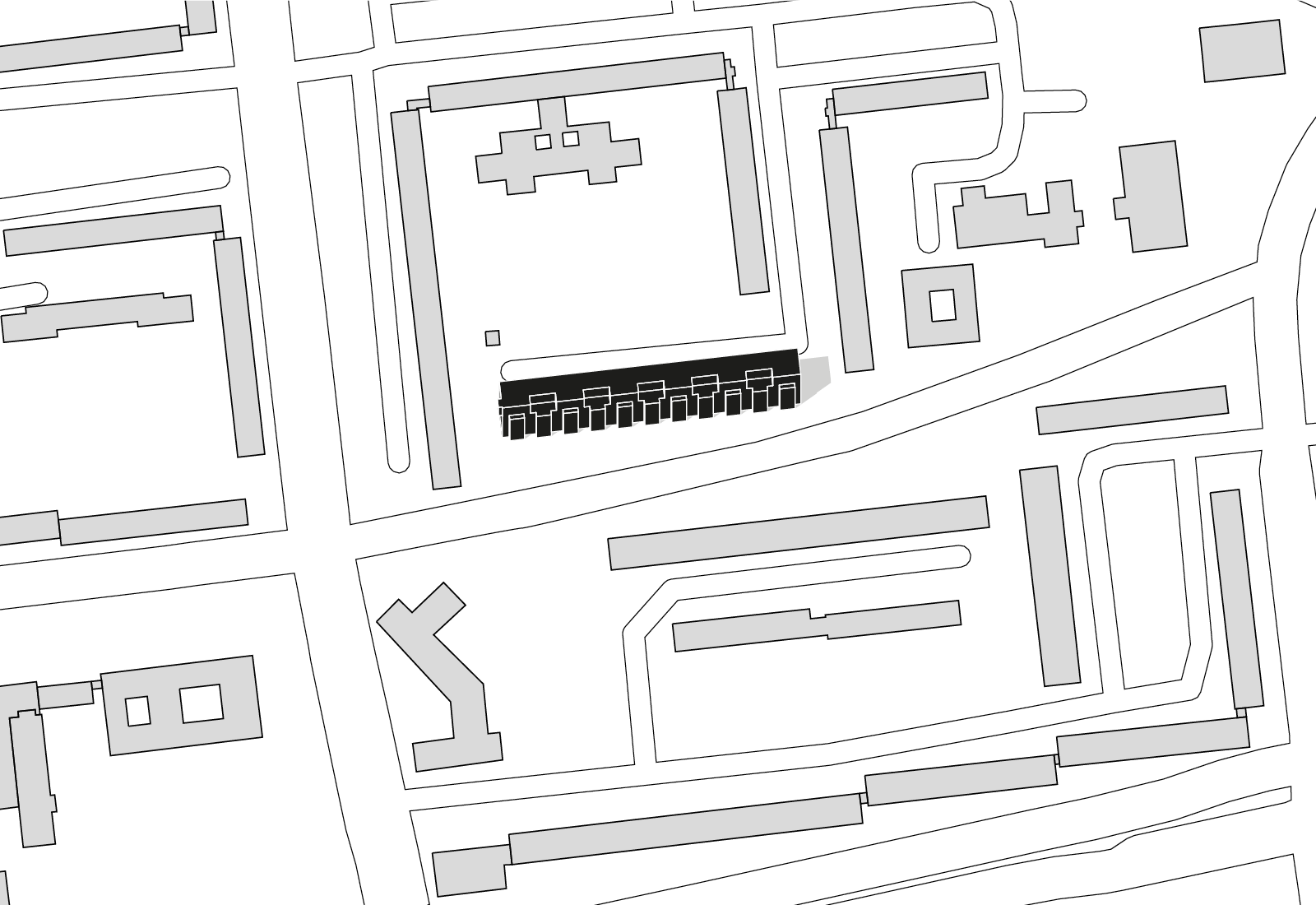
Between 1964 and 1990 Halle-Neustadt, to the west of Halle an der Saale, was a sizeable town with its own identity. Its history as a planned town in Socialist East Germany has parallels with the Südstadt district in Leinefelde, albeit on a much larger scale. Halle-Neustadt was originally designed as a town for up to 100,000 workers employed at the important state-run chemicals collectives of BUNA and Leuna. In 1989 there were around 90,000 people living in Halle-Neustadt, a figure which has halved to roughly 45,000 (today) as a result of a massive exodus after the reunification of Germany. As well as simply demolishing individual buildings, ideas were sought on how to deal with the existing development structure and how to adapt the apartments to suit today’s requirements. An international building exhibition in 2010 (“IBA Stadtumbau Sachsen-Anhalt 2010”) was an opportunity to present models for transforming old prefabricated buildings and perspectives for dealing with shrinking cities and their large-scale residential estates.
Echoing the extensive refurbishment programme in Leinefelde, the model chosen for the regeneration of House 08 was a combination of partial dismantling and restructuring. On the basis of a 2003 workshop selection process, which was won by Stefan Forster Architekten, the 1971 five-storey housing block (type “P2”) was reduced from 125 to 81 apartments. After refurbishment only six of the original 11 stairwells remained, the number of apartments per floor was extended from two to three and a lift was installed. At the same time the once standardised ground plans were further developed to produce 18 different variants, including five for maisonette apartments.
The removal of segments along the line of House 08 created a sculptural articulation, emphasised further on the rear of the building by an indented arrangement of generously sized roof terraces. The ground-floor apartments on both sides were provided with private gardens. Special care was taken to differentiate and realign the outside areas. A perimeter wall of light-coloured clinker defines the public street space and, by means of projections and recesses, creates small forecourts and protected entrance areas with niches in which people can sit. In the intermediate spaces are private front gardens. By raising the level of the ground, the gardens of the ground-floor apartments on both sides were provided with barrier-free access. The colour design emphasises the differentiation between a more formal front and an informal rear face, the latter, with its continuous balconies and terraces, being oriented towards open green space.
The redevelopment of House 08 received a number of awards, among them the Philippe Rotthier European Prize for Architecture.
Newsmeldungen
Neuerscheinung: „Makeover“ mit Haus 08, BRAUN Publishing, 2018
04.06.2018
Neuerscheinung: „Makeover“ mit Haus 08, BRAUN Publishing, 2018
Aus Alt mach Neu: „Makeover: Conversions and Extensions of Homes and Residential Spaces“ befasst sich mit dem Um- und Anbau von Wohnraum – zum Beispiel bei unserer Plattenbau-Transformation Haus 08 in Halle (Saale). Erschienen bei BRAUN Publishing (ISBN 978-3-03768-234-0).
Ausstellung: „Hannes-Meyer-Preis 2012“, Halle, 18.10.–10.11.2013
18.10.2013
Ausstellung: „Hannes-Meyer-Preis 2012“, Halle, 18.10.–10.11.2013
Vom 18.10.–10.11. findet im Mitteldeutschen Multimediazentrum Halle die Vorstellung aller zum Wettbewerb eingereichten Arbeiten statt. Hauptthema der Ausstellung ist „die visuelle Präsentation und Vermittlung von Architektur“. Eins der in die engere Wahl gekommenen Projekte ist das Haus 08 von Stefan Forster Architekten.
Studie: „Urbane Lebenswelten – Strategien zur Entwicklung großer Siedlungen“ mit Haus 08, IBA Berlin 2020
02.05.2013
Studie: „Urbane Lebenswelten – Strategien zur Entwicklung großer Siedlungen“ mit Haus 08, IBA Berlin 2020
„Oleanderweg“
IBA Berlin 2020, Seiten 39-44
Haus 08, Halle (Saale)
„Architekturpreis Sachsen-Anhalt 2013“ für Haus 08 (Engere Wahl)
22.04.2013
„Architekturpreis Sachsen-Anhalt 2013“ für Haus 08 (Engere Wahl)
Die Transformation von Haus 08 in Halle (Saale) wurde beim Architekturpreis Sachsen-Anhalt in der Kategorie Plattenbautransformation in die engere Wahl aufgenommen. Der Architekturpreis wir vom Ministerium für Landesentwicklung und Verkehr Sachsen-Anhalt und der Architektenkammer Sachsen-Anhalt ausgelobt.
Dokumentation: „Architekturpreis des Landes Sachsen-Anhalt 2013“ mit Haus 08, Land Sachsen-Anhalt, 2013
11.03.2013
Dokumentation: „Architekturpreis des Landes Sachsen-Anhalt 2013“ mit Haus 08, Land Sachsen-Anhalt, 2013
Dokumentation zum Architekturpreis des Landes Sachsen-Anhalt 2013, Seite 28
Haus 08, Halle (Saale)
Projekt: Haus 08 in Halle (Saale), Competition Magazin, 6/2013
01.03.2013
Projekt: Haus 08 in Halle (Saale), Competition Magazin, 6/2013
„Wohnraum. Das Gold des 21. Jahrhunderts?“
Von Mirjam Schmitt, Nicolai Blank
Haus 08, Halle (Saale)
Dokumentation: „Zukunft Wohnen 2012 – Qualitätvoller und innovativer Wohnungsbau in Deutschland“, 2012
17.12.2012
Dokumentation: „Zukunft Wohnen 2012 – Qualitätvoller und innovativer Wohnungsbau in Deutschland“, 2012
Dokumentation zum Architekturpreiswettbewerb, 17.12.2012
Hansaallee, Frankfurt am Main; Haus 08, Halle (Saale); Wohn- und Geschäftshaus R7, Mannheim
Projekt: Haus 08 in Halle (Saale), SaB Stavebnictvo Bynanie (Slowakei), 11/2012
01.11.2012
Projekt: Haus 08 in Halle (Saale), SaB Stavebnictvo Bynanie (Slowakei), 11/2012
„Aká radikálna - môže byt' obnova bytového domu?“
Von Anna Salvová
Haus 08, Halle (Saale)
Projektbericht: Stefan Forster über das Projekt „Haus 08“, Universität Stuttgart
24.10.2012
Projektbericht: Stefan Forster über das Projekt „Haus 08“, Universität Stuttgart
Im Rahmen der „Schwarzbrotreihe“ stellt Stefan Forster am 24.10.2012 das IBA-Projekt Haus 08 in Halle (Saale) vor – von der Idee bis zur Fertigstellung. Termin: 17.02.2012; Ort: Universität Stuttgart, Campus Mitte, Hörsaal, Keplerstraße 17, 70174 Stuttgart.
„Architekturpreis Zukunft Wohnen 2012“ für Haus 08 (Engere Wahl)
06.01.2012
„Architekturpreis Zukunft Wohnen 2012“ für Haus 08 (Engere Wahl)
Projekt: Haus 08, Halle (Saale)
„Hannes-Meyer-Preis 2012“ für Haus 08 (Engere Wahl)
05.01.2012
„Hannes-Meyer-Preis 2012“ für Haus 08 (Engere Wahl)
Projekt: Haus 08, Halle (Saale)
Projekt: „Umbau eines Wohnblocks in Halle“, Detail Green, 1/2012
01.01.2012
Projekt: „Umbau eines Wohnblocks in Halle“, Detail Green, 1/2012
Projekt: Haus 08 in Halle (Saale), Arch+, Ausgabe 203, 6/2011
27.06.2011
Projekt: Haus 08 in Halle (Saale), Arch+, Ausgabe 203, 6/2011
Artikel: Haus 08, „Erfolgreiche Schönheitsoperation“, Malerblatt, 5/2011
01.05.2011
Artikel: Haus 08, „Erfolgreiche Schönheitsoperation“, Malerblatt, 5/2011
Artikel: „Cut, Crop, Erase, Fill – Stefan Forster chops off entire floors of social-housing“, Mark, 4-5/2011
01.04.2011
Artikel: „Cut, Crop, Erase, Fill – Stefan Forster chops off entire floors of social-housing“, Mark, 4-5/2011
Artikel: „Neue Qualitäten - Das IBA Projekt Oleanderweg in Halle“, Ostbau, 2/2011
01.02.2011
Artikel: „Neue Qualitäten - Das IBA Projekt Oleanderweg in Halle“, Ostbau, 2/2011
„The Philippe Rotthier European Prize of Architecture“ für Haus 08
03.01.2011
„The Philippe Rotthier European Prize of Architecture“ für Haus 08
Prize for the best housing renovation
Projekt: Haus 08, Halle (Saale)
„Deutscher Bauherrenpreis 2011/2012“ für Haus 08
02.01.2011
„Deutscher Bauherrenpreis 2011/2012“ für Haus 08
Deutscher Bauherrenpreis 2011/2012, „Hohe Qualität, tragbare Kosten“, besondere Anerkennung
Projekt: Haus 08, Halle (Saale)
Bauherr: GWG Gesellschaft für Wohn- und Gewerbeimmobilien Halle-Neustadt mbH
Publikation: „Recupero Edilizio“ mit Stadtumbau Leinefelde, Verlag Gruppo 24 Ore, 2011
01.01.2011
Publikation: „Recupero Edilizio“ mit Stadtumbau Leinefelde, Verlag Gruppo 24 Ore, 2011
„Recupero Edilizio – Strategie per il riuso e tecnologie costruttive“
„Nuova vita per i vecchi quartieri popolari“
Von Stefan Forster, Seite 55-82
Hrsg.: Laura Elisabetta Malighetti, Verlag Gruppo 24 Ore
Haus 01, Haus 02, Haus 03, Haus 04, Haus 05, Haus 06 und Haus 07, Leinefelde, Haus 08, Halle (Saale)
PDF Haus 01 Haus 02 Haus 03 Haus 04 Haus 05 Haus 06 Haus 07 Haus 08
Dokumentation: Philippe Rotthier European Prize of Architecture 2011, AAM Editions, 2011
01.01.2011
Dokumentation: Philippe Rotthier European Prize of Architecture 2011, AAM Editions, 2011
„Conversion of a social housing block, Oleanderweg, Halle, Deutschland“
AAM Editions, Brüssel
Haus 08, Halle (Saale) – Prize for the best housing renovation
Projekt: Haus 08 in Halle (Saale), A10 – new European Architecture, 11-12/2010
01.11.2010
Projekt: Haus 08 in Halle (Saale), A10 – new European Architecture, 11-12/2010
„Residential development, Halle-Neustadt“
Von Christian Welzbacher
Haus 08, Halle (Saale)
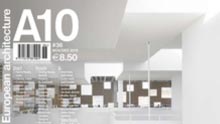
Publikation: „Manual Energeticky usporne Architektur“, 11/2010
01.11.2010
Publikation: „Manual Energeticky usporne Architektur“, 11/2010
„Oleanderweg Halle-Neustadt“
Plattenbautransformation Oleanderweg Halle
Ceska Komora Architektu (Tschechische Architektenkammer)
Haus 08, Halle (Saale)
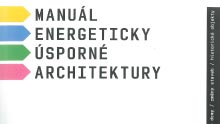
Meldung: „Familienfreundlich in Haneu – Plattenbausanierung in Halle“, BauNetz
10.08.2010
Meldung: „Familienfreundlich in Haneu – Plattenbausanierung in Halle“, BauNetz
Veröffentlicht auf: www.baunetz.de, 10.08.2010
Projekt: Haus 08, Halle (Saale)
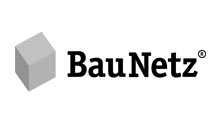
Dokumentation: „In der Zukunft leben! Die Prägung der Stadt durch den Nachkriegsstädtebau“, BDA Berlin
29.03.2010
Dokumentation: „In der Zukunft leben! Die Prägung der Stadt durch den Nachkriegsstädtebau“, BDA Berlin
Projekt: Haus 08 in Halle (Saale), „Stadt Umbau 2010 – Bilanz“, IBA Magazin
01.01.2010
Projekt: Haus 08 in Halle (Saale), „Stadt Umbau 2010 – Bilanz“, IBA Magazin
Ausstellung: „In der Zukunft leben“, DAZ Berlin, 10.09.–15.11.2009
10.09.2009
Ausstellung: „In der Zukunft leben“, DAZ Berlin, 10.09.–15.11.2009
Leitthema „Die Prägung der Stadt durch den Nachkriegsstädtebau“, Projekt Haus 08, Halle (Saale)
Eine Ausstellung vom 10.09.–15.11.2009, organisiert vom Deutschen Architektur Zentrum DAZ im Scharoun Saal Berlin.

Tag der offenen Tür: Präsentation von Haus 08 in Halle (Saale)
05.09.2009
Tag der offenen Tür: Präsentation von Haus 08 in Halle (Saale)
Der sich im Umbau befindende Plattenbau Haus 08 in Halle (Saale) öffnet am 05.09. seine Türen.
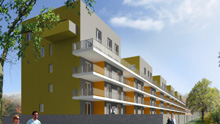
Tag der Architektur: Präsentation von fünf SFA-Projekten in Frankfurt, Halle, Leinefelde und Mannheim
27.06.2009
Tag der Architektur: Präsentation von fünf SFA-Projekten in Frankfurt, Halle, Leinefelde und Mannheim
In 4 Bundesländern laden wir zum Besuch unserer Wohnungsbauten vom 27.06.–28.06.2009 ein:
Hessen: Campo am Bornheimer Depot und Wohnhaus Ostendstraße, Frankfurt am Main
Baden-Württemberg: Schwarzwaldblock, Mannheim | Sachsen-Anhalt: Haus 08, Halle (Saale)
Thüringen: Haus 06, Leinefelde
Campo am Bornheimer Depot Wohnhaus Ostendstraße Schwarzwaldblock Haus 08 Haus 06
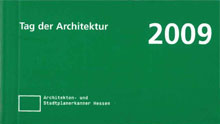
Broschüre: „IBA Stadtumbau 2010 in Halle“ mit Haus 08
01.03.2009
Broschüre: „IBA Stadtumbau 2010 in Halle“ mit Haus 08
„Plattenverschiebungen. Transformation des Plattenbaus im Oleanderweg“
Haus 08, Halle (Saale)
Artikel: „Tristezza addio!“, Arketipo, 1-2/2009
01.01.2009
Artikel: „Tristezza addio!“, Arketipo, 1-2/2009
„Tristezza addio!“
Von Stefan Forster
Haus 08, Halle (Saale) und Wohnhochhaus Lyoner Straße, Frankfurt am Main
Artikel: „Ich war ein Plattenbau“, monopol, 1/2005
01.01.2005
Artikel: „Ich war ein Plattenbau“, monopol, 1/2005
1. Preis: Workshopverfahren „Transformation Oleanderweg 21–45“ in Halle
01.01.2003


