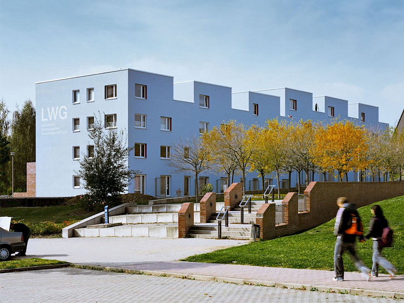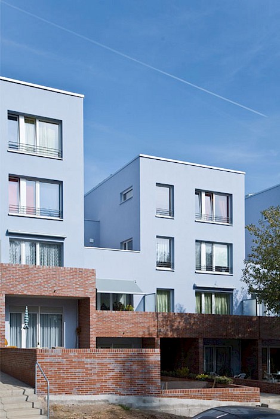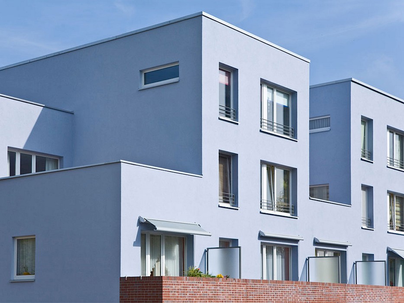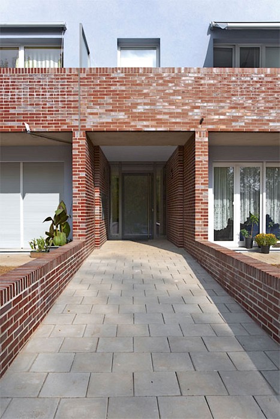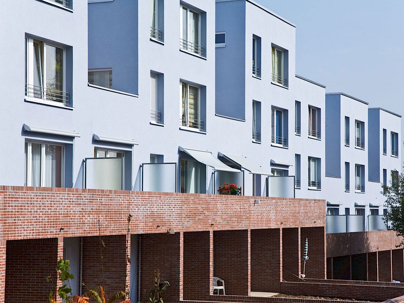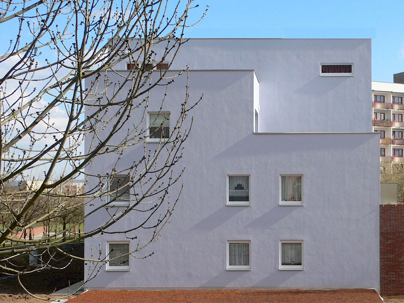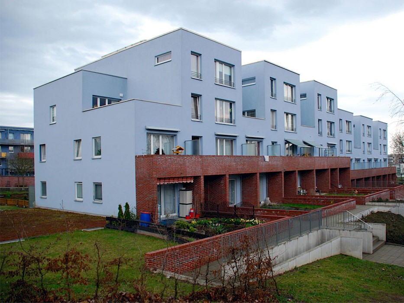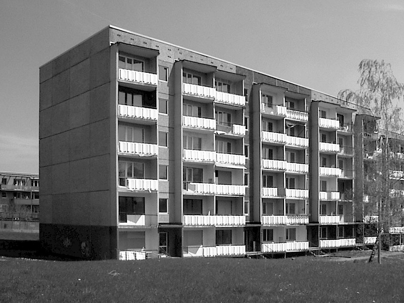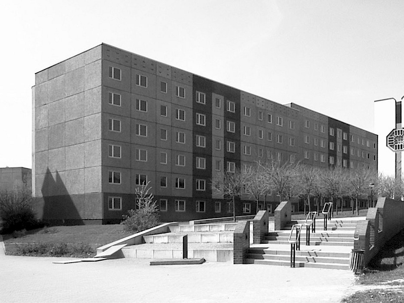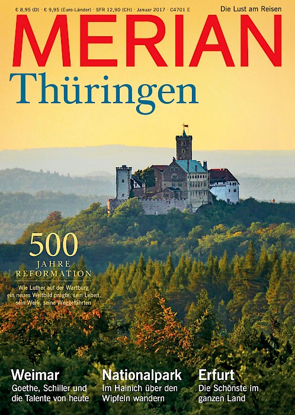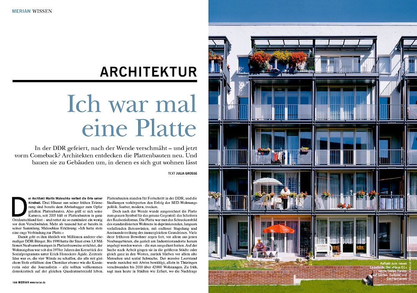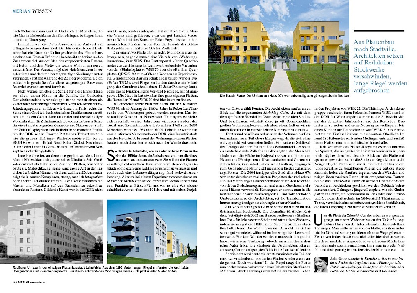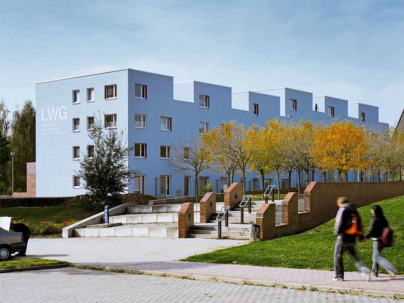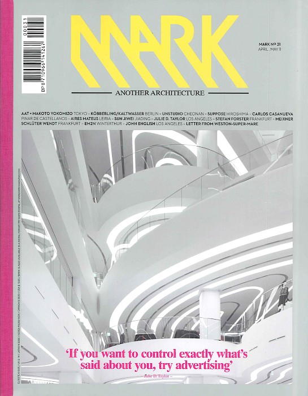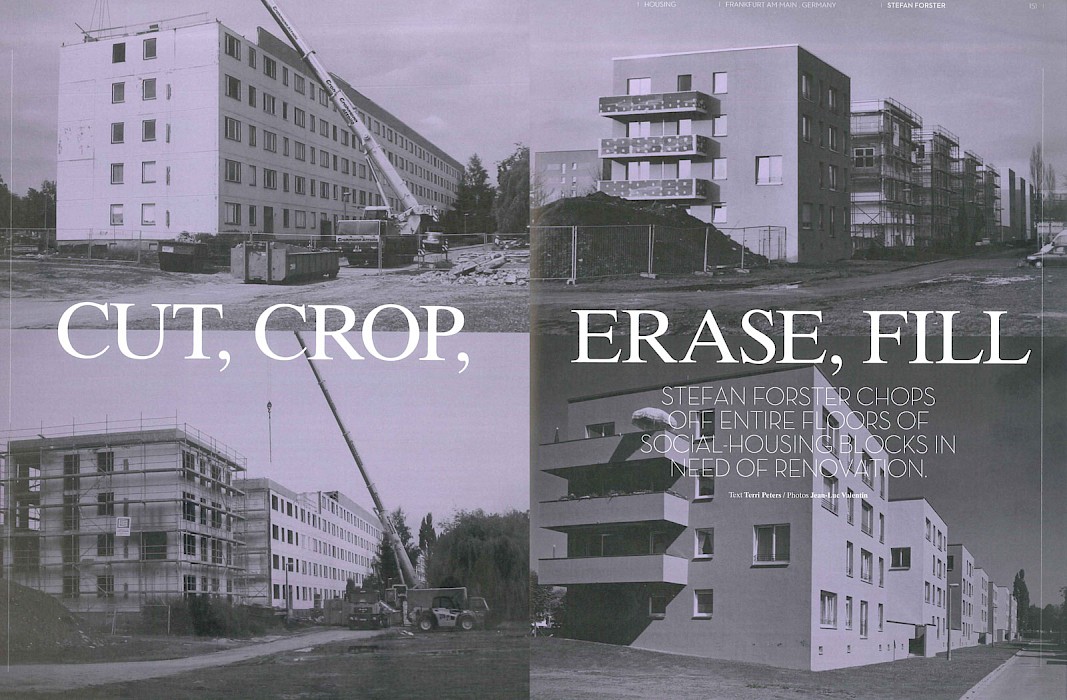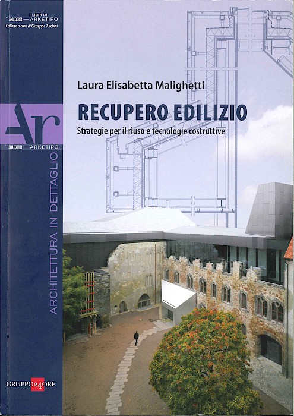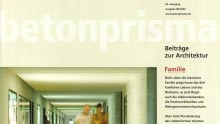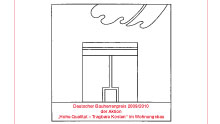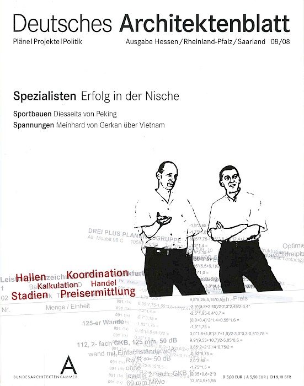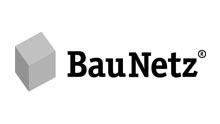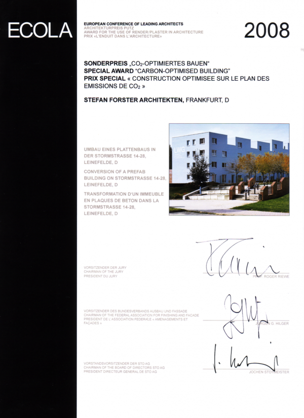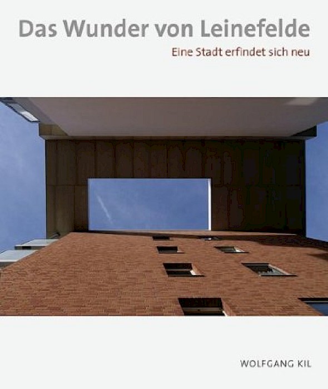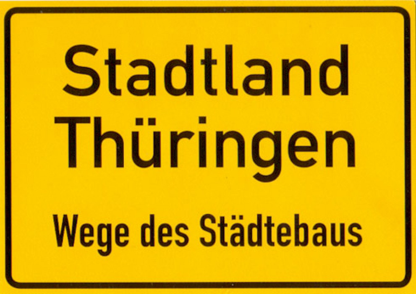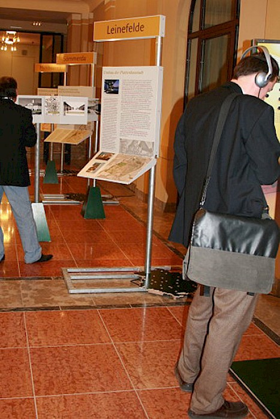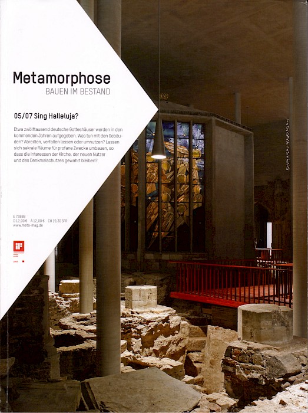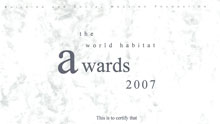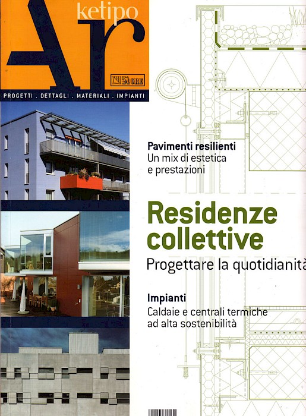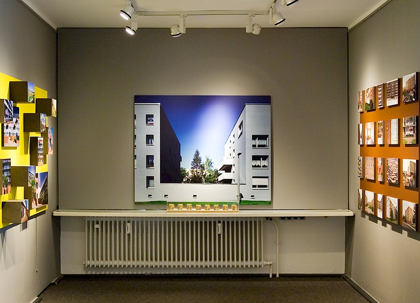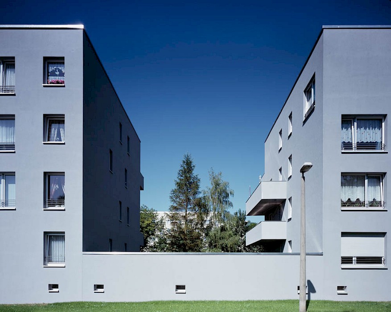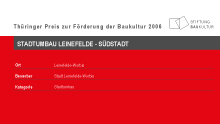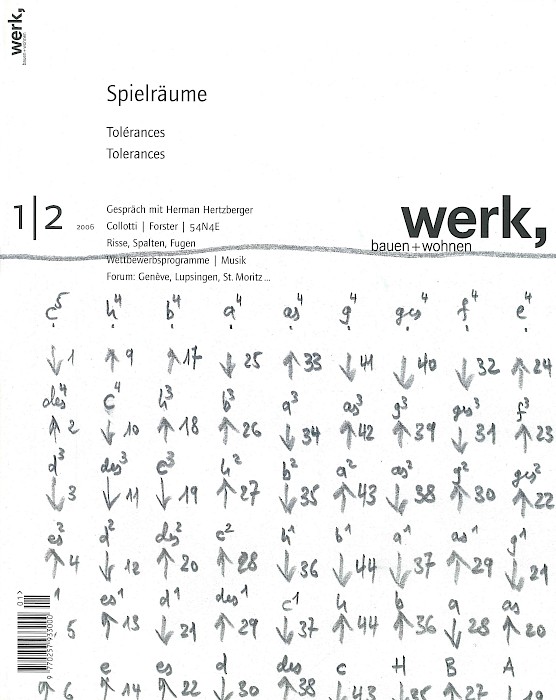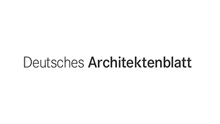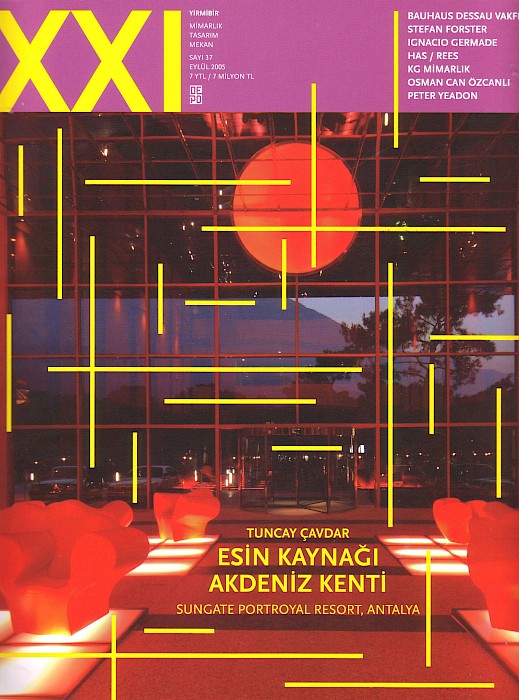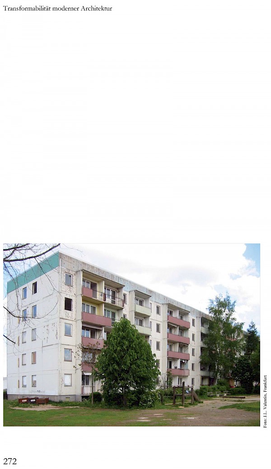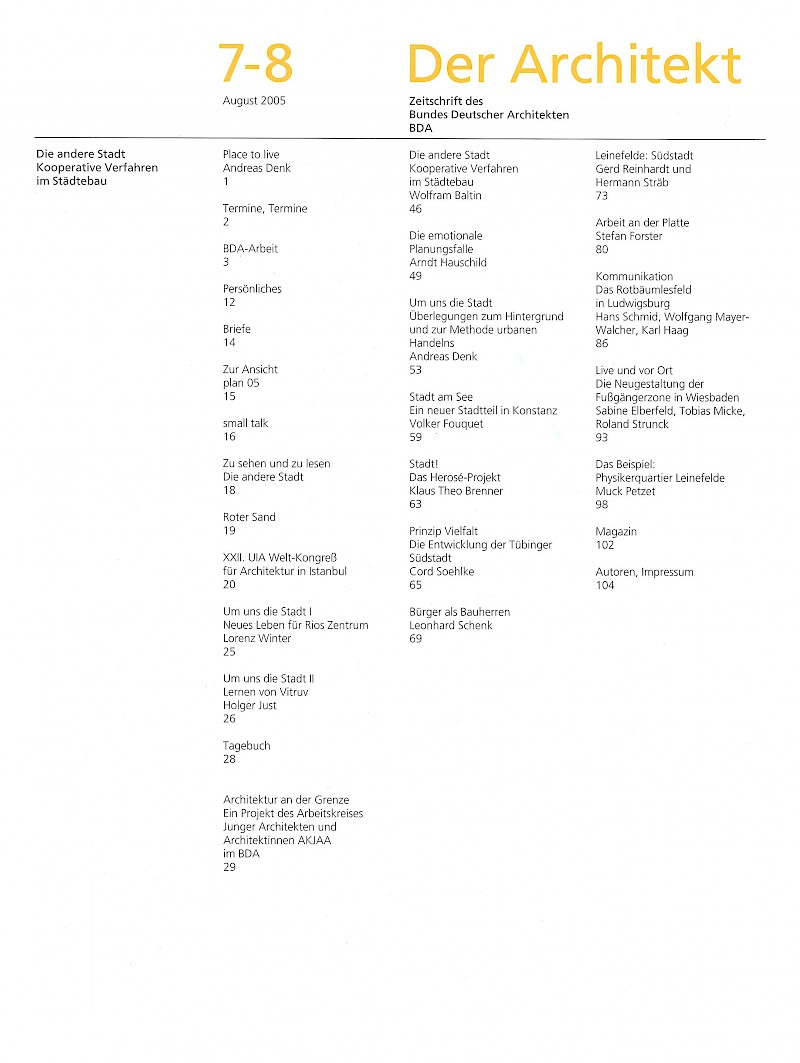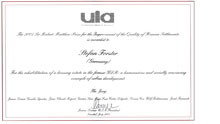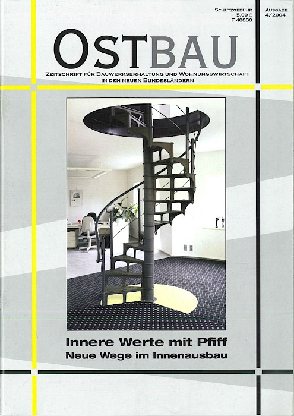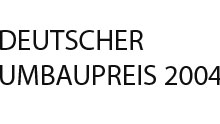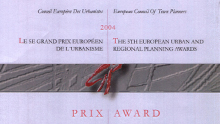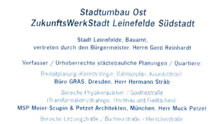- Location: Leinefelde
- Year: 2007
- Residential units: 36
- Gross floor area (GFA): 2 240 m²
- Client: LWG Leinefelde
- Project team: Cristina Naranjo
- Address: Stormstraße 14–28, 37327 Leinefelde
- Conversion of apartments: 36
- Removal of apartments: 57
- Photos: Jean-Luc Valentin
The overarching theme of reduction, which guides the urban redevelopment plans in Leinefelde, was taken one step further and diversified in this house. In the horizontal plane the building was shortened by two segments at the ends while in the vertical plane two storeys were removed. Also, by subtracting L-shaped volumes a strong sculptural effect is created, and on the south side, the stepped levels add a playful note in the development of the towers and the building ends. The resulting generously sized roof terraces on the second and third upper storeys generate a new quality in this residential development. Here, too, a continuous clinker-clad base takes up a typical motif in the regeneration of Leinefelde, linking the building into its residential context and separating the gardens of the ground-floor apartments from the public space. A new idea here was to create continuous balconies on top of this base; their pillar supports and masonry parapets, as well as the level change along the façade, emphasise the sculptural quality of the development as a whole and awaken associations with the brick sculptures of the Danish artist Per Kirkeby.
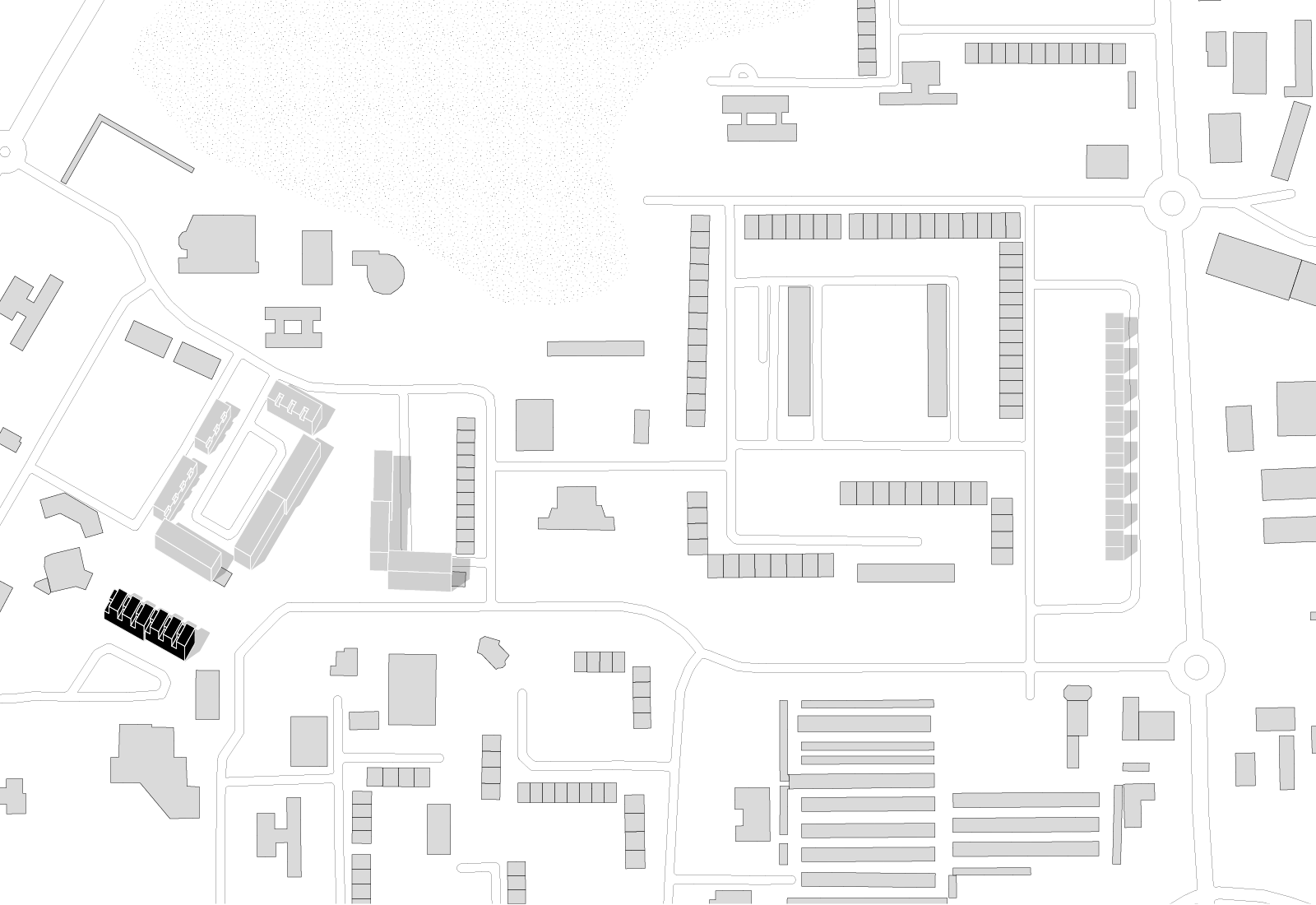
Haus 01
zum ProjektHaus 02
zum ProjektHaus 03
zum ProjektHaus 04
zum ProjektHaus 05
zum ProjektHaus 07
zum ProjektMagazin
Webserie Plattenköpfe
10.07.2013
Webserie Plattenköpfe
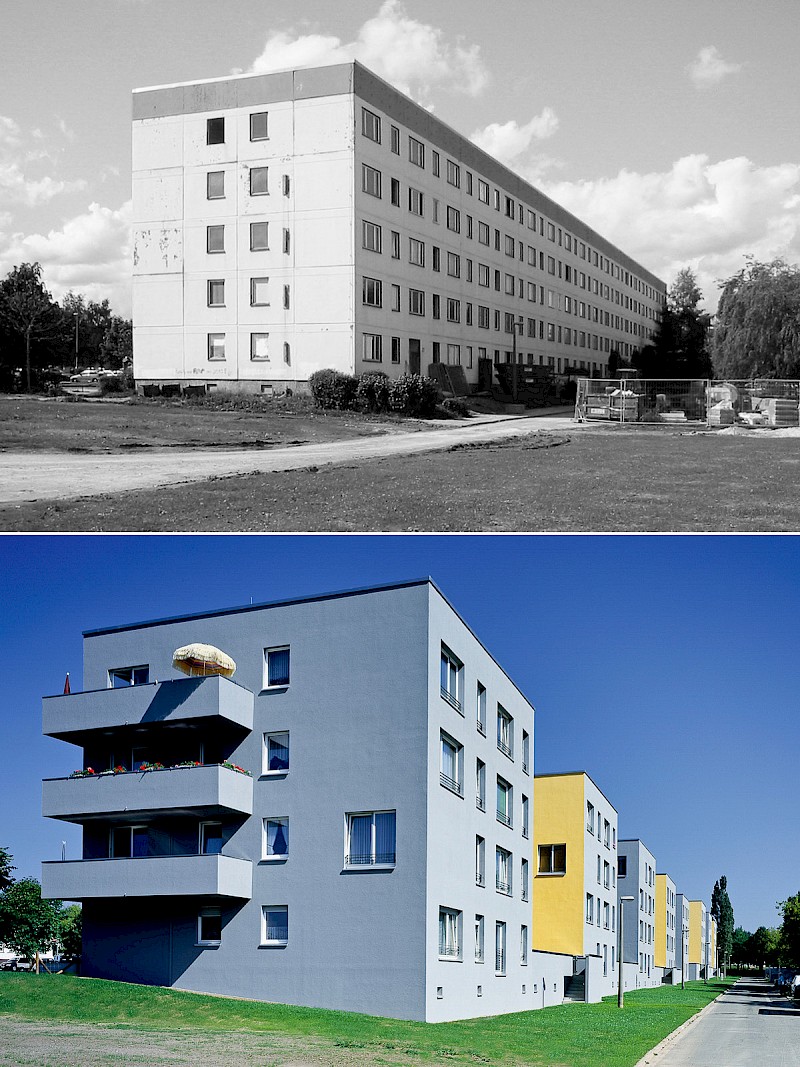
Die Videoreihe Plattenköpfe dokumentiert die Transformation der Plattenbauten in Leinefelde. Im Gespräch erläutert Stefan Forster seinen Entwurfsansatz.
Newsmeldungen
Reiseführer: „Merian Thüringen“ mit Stadtumbau Leinefelde, Jahreszeiten Verlag, 2016
12.01.2017
Reiseführer: „Merian Thüringen“ mit Stadtumbau Leinefelde, Jahreszeiten Verlag, 2016
„Ich war mal eine Platte“: Der aktuelle Thüringen-Reiseführer von MERIAN porträtiert auf vier Seiten das Comeback des Plattenbaus. Im Fokus stehen diverse von Stefan Forster Architekten realisierte Maßnahmen des Stadtumbaus Ost in Leinefelde (Deutsche Ausgabe: ISBN 978-3834224101).
Video: „Plattenköpfe – Stefan Forster“, Das Plattenportal
31.03.2014
Video: „Plattenköpfe – Stefan Forster“, Das Plattenportal
Artikel: „Sanierung oder Abriss?“, Forum Planen 18, 10/2011
01.10.2011
Artikel: „Sanierung oder Abriss?“, Forum Planen 18, 10/2011
Artikel: „Cut, Crop, Erase, Fill – Stefan Forster chops off entire floors of social-housing“, Mark, 4-5/2011
01.04.2011
Artikel: „Cut, Crop, Erase, Fill – Stefan Forster chops off entire floors of social-housing“, Mark, 4-5/2011
Publikation: „Recupero Edilizio“ mit Stadtumbau Leinefelde, Verlag Gruppo 24 Ore, 2011
01.01.2011
Publikation: „Recupero Edilizio“ mit Stadtumbau Leinefelde, Verlag Gruppo 24 Ore, 2011
„Recupero Edilizio – Strategie per il riuso e tecnologie costruttive“
„Nuova vita per i vecchi quartieri popolari“
Von Stefan Forster, Seite 55-82
Hrsg.: Laura Elisabetta Malighetti, Verlag Gruppo 24 Ore
Haus 01, Haus 02, Haus 03, Haus 04, Haus 05, Haus 06 und Haus 07, Leinefelde, Haus 08, Halle (Saale)
PDF Haus 01 Haus 02 Haus 03 Haus 04 Haus 05 Haus 06 Haus 07 Haus 08
Interview: Stefan Forster, betonprisma, Ausgabe 89, 2009
01.11.2009
Interview: Stefan Forster, betonprisma, Ausgabe 89, 2009
Tag der Architektur: Präsentation von fünf SFA-Projekten in Frankfurt, Halle, Leinefelde und Mannheim
27.06.2009
Tag der Architektur: Präsentation von fünf SFA-Projekten in Frankfurt, Halle, Leinefelde und Mannheim
In 4 Bundesländern laden wir zum Besuch unserer Wohnungsbauten vom 27.06.–28.06.2009 ein:
Hessen: Campo am Bornheimer Depot und Wohnhaus Ostendstraße, Frankfurt am Main
Baden-Württemberg: Schwarzwaldblock, Mannheim | Sachsen-Anhalt: Haus 08, Halle (Saale)
Thüringen: Haus 06, Leinefelde
Campo am Bornheimer Depot Wohnhaus Ostendstraße Schwarzwaldblock Haus 08 Haus 06
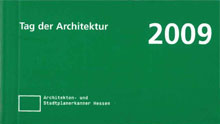
„Nationaler Preis für integrierte Stadtentwicklung“ für Bornheimer Depot und Leinefelde
02.01.2009
„Nationaler Preis für integrierte Stadtentwicklung“ für Bornheimer Depot und Leinefelde
Nationaler Preis für integrierte Stadtentwicklung und Baukultur „Stadt bauen. Stadt leben.“
Projekt: Campo am Bornheimer Depot, Frankfurt am Main – Preisträger in der Kategorie „Die Stadt von morgen bauen – Klimawandel, nachhaltige Energien und zukunftsfähige Umweltgestaltung“
Projekt: ZukunftsWerkStadt Leinefelde Südstadt in Leinefelde-Worbis – Preisträger in der Kategorie „Integriert und regional handeln – Entwicklung von Stadt, Region und Landschaft“
Projektreihe in Leinefelde: Haus 01, Haus 02, Haus 03, Haus 04, Haus 05, Haus 06, Haus 07
Campo am Bornheimer Depot Haus 01 Haus 02 Haus 03 Haus 04 Haus 05 Haus 06 Haus 07
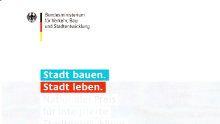
„Deutschen Bauherrenpreis 2010“ für Haus 06 (Engere Wahl)
01.01.2009
„Deutschen Bauherrenpreis 2010“ für Haus 06 (Engere Wahl)
Artikel: „Sonderpreis für CO2-optimiertes Bauen: Umbau von Plattenbauten“, Deutsches Architektenblatt, 8/2008
01.08.2008
Artikel: „Sonderpreis für CO2-optimiertes Bauen: Umbau von Plattenbauten“, Deutsches Architektenblatt, 8/2008
„Nachhaltige Fassaden“
Sonderpreis für CO2-optimiertes Bauen: Umbau von Plattenbauten
Haus 06, Leinefelde
TV-Beitrag: „Bauen und Wohnen – Rückbau von Plattenbauten in Leinefelde“, Das Erste
20.04.2008
TV-Beitrag: „Bauen und Wohnen – Rückbau von Plattenbauten in Leinefelde“, Das Erste
Artikel: „Ecola Award 2008“, ark Magazin, 2/2008
01.02.2008
Artikel: „Ecola Award 2008“, ark Magazin, 2/2008
„Ecola Award 2008: Realitäten stellen, um die Forderungen bewältigen zu können“
Von Stefan Forster
Haus 06, Leinefelde
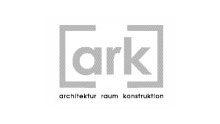
Meldung: „Grüne Zimmer – Plattenbau in Leinefelde abgeschlossen“, BauNetz
24.01.2008
Meldung: „Grüne Zimmer – Plattenbau in Leinefelde abgeschlossen“, BauNetz
Publikation: „Stadtland Thüringen - Wege des Städtebaus“, Verlag der Bauhaus-Universität, 2007
14.01.2008
Publikation: „Stadtland Thüringen - Wege des Städtebaus“, Verlag der Bauhaus-Universität, 2007
„Stadtumbau Leinefelde"
Von Forschungsgruppe Stadtentwicklung Thüringen; Hilde Barz-Malfatti und Max Welch Guerra
Hrsg.: Bauhaus Universität Weimar, Thüringer Ministerium für Bau und Verkehr, Weimar
Seite 183-192
Haus 01, Haus 02, Haus 03, Haus 04, Haus 05, Haus 06 und Haus 07, Leinefelde
PDF Haus 01 Haus 02 Haus 03 Haus 04 Haus 05 Haus 06 Haus 07
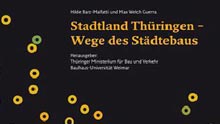
„ECOLA Award 2008“ für Haus 06
01.01.2008
„ECOLA Award 2008“ für Haus 06
Interview: Stefan Forster, „Ein Bekenntnis zur Stadt“, Der Architekt, 1/2008
01.01.2008
Interview: Stefan Forster, „Ein Bekenntnis zur Stadt“, Der Architekt, 1/2008
„Ein Bekenntnis zur Stadt - Ein Gespräch mit Stefan Forster“
Von Alice Sàrosi-Tumusiime und David Kasparek
Westgarten 01 und Wohnanlage Voltastraße, Frankfurt am Main sowie Haus 05 und Haus 06, Leinefelde
PDF Westgarten 01 Wohnanlage Voltastraße Haus 05 Haus 06
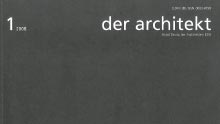
Publikation: „Das Wunder von Leinefelde – Eine Stadt erfindet sich neu“, Sandstein Verlag, 2007
01.10.2007
Publikation: „Das Wunder von Leinefelde – Eine Stadt erfindet sich neu“, Sandstein Verlag, 2007
„World Habitat Award/Leinefelde erhält UN-Auszeichnung“
28.09.2007
„World Habitat Award/Leinefelde erhält UN-Auszeichnung“
Präsentation: „Stadtland Thüringen“, Gera
17.09.2007
Präsentation: „Stadtland Thüringen“, Gera
Artikel: „Good Bye Platte. Forster gestaltet weiteren Plattenbau um“, Metamorphose – Bauen im Bestand, 5/2007
01.05.2007
Artikel: „Good Bye Platte. Forster gestaltet weiteren Plattenbau um“, Metamorphose – Bauen im Bestand, 5/2007
„Good Bye Platte. Forster gestaltet weiteren Plattenbau um“
Von Claudia Hildner
Haus 06, Leinefelde
„World Habitat Award 2007“ für Stadtumbau Leinefelde
07.01.2007
„World Habitat Award 2007“ für Stadtumbau Leinefelde
Meldung: „Weniger Dichte im Dichterviertel – Baubeginn für Plattenbau-Umbau in Leinefelde“, BauNetz
05.07.2006
Meldung: „Weniger Dichte im Dichterviertel – Baubeginn für Plattenbau-Umbau in Leinefelde“, BauNetz
Artikel: „Nuova vita alla prefabbricazione“, Arketipo, 5/2006
01.05.2006
Artikel: „Nuova vita alla prefabbricazione“, Arketipo, 5/2006
Meldung: „Raffinesse und Kreativität – Ausstellung in Stuttgart zu Umnutzung und Konversion“, BauNetz
13.03.2006
Meldung: „Raffinesse und Kreativität – Ausstellung in Stuttgart zu Umnutzung und Konversion“, BauNetz
Dissertation: „Der Plattenbau als Krisengebiet“, Universität Hamburg, 2006
01.02.2006
Dissertation: „Der Plattenbau als Krisengebiet“, Universität Hamburg, 2006
Von Peter Richter
Dissertation, Universität Hamburg
Ansehen im Katalog der Deutschen Nationalbibliothek
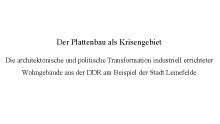
Präsentation: „Konversion, Transformation, Umbau“, Weißenhofgalerie Stuttgart
03.01.2006
Präsentation: „Konversion, Transformation, Umbau“, Weißenhofgalerie Stuttgart
„Preis der Baukultur Thüringen“ für Stadtumbau Leinefelde
02.01.2006
„Preis der Baukultur Thüringen“ für Stadtumbau Leinefelde
Projekt: Stadtumbau Leinefelde, werk, bauen + wohnen, 1/2006
01.01.2006
Projekt: Stadtumbau Leinefelde, werk, bauen + wohnen, 1/2006
Beitrag: UIA Award, „Hohe Ehre für Leinefelde“, Deutsches Architektenblatt, 9/2005
01.09.2005
Beitrag: UIA Award, „Hohe Ehre für Leinefelde“, Deutsches Architektenblatt, 9/2005
Artikel: „Leinefelde de Plattenbau Yenilemesi“, XXI, 9/2005
01.09.2005
Artikel: „Leinefelde de Plattenbau Yenilemesi“, XXI, 9/2005
Dissertation: „Transformabilität moderner Architektur“, TU Kassel
12.08.2005
Dissertation: „Transformabilität moderner Architektur“, TU Kassel
Artikel: „Leinefelde: Südstadt“, Der Architekt, 8/2005
01.08.2005
Artikel: „Leinefelde: Südstadt“, Der Architekt, 8/2005
„Sir Robert Matthew Prize“ für Stadtumbau Leinefelde
03.01.2005
„Sir Robert Matthew Prize“ für Stadtumbau Leinefelde
Artikel: Stadtumbau Leinefelde, „Hauch Freudigkeit“, Ostbau, 4/2004
01.04.2004
Artikel: Stadtumbau Leinefelde, „Hauch Freudigkeit“, Ostbau, 4/2004
„Deutscher Umbaupreis 2004“ für Stadtumbau Leinefelde (Lobende Erwähnung)
02.01.2004
„Deutscher Umbaupreis 2004“ für Stadtumbau Leinefelde (Lobende Erwähnung)
„Europäischer Städtebaupreis“ für Stadtumbau Leinefelde
01.01.2004
„Europäischer Städtebaupreis“ für Stadtumbau Leinefelde
„Deutscher Städtebaupreis“ für Stadtumbau Leinefelde
01.01.2003


