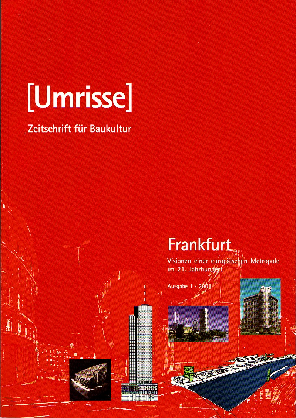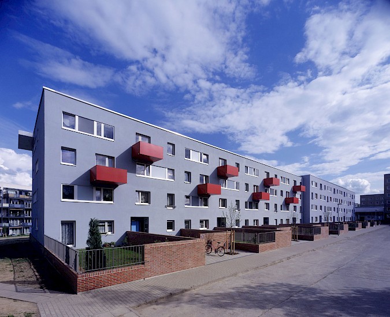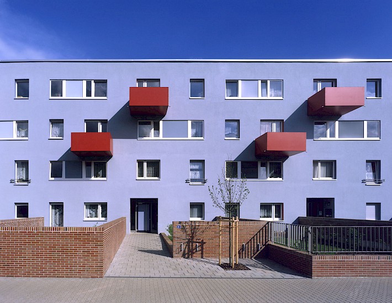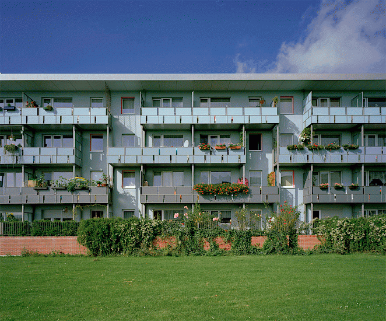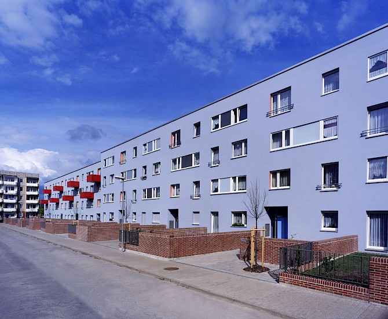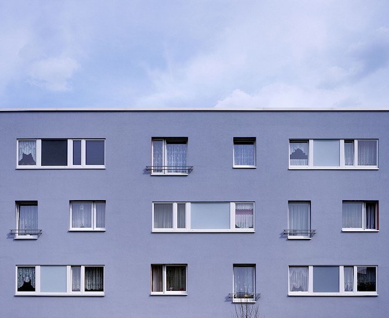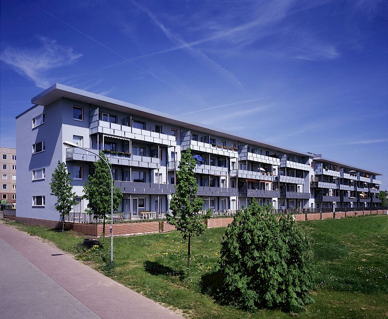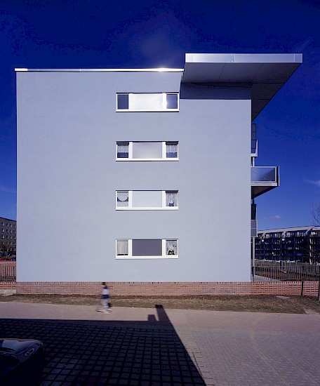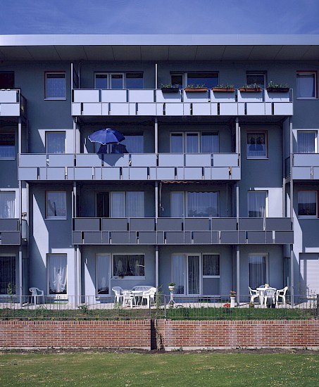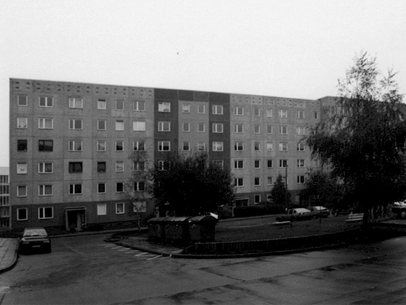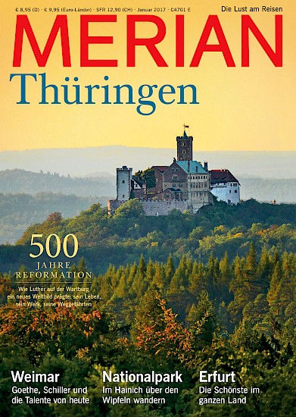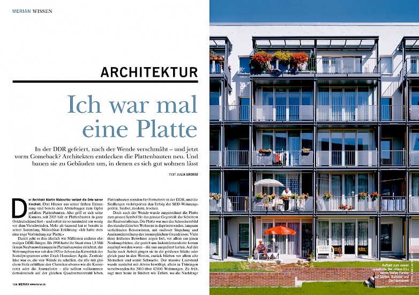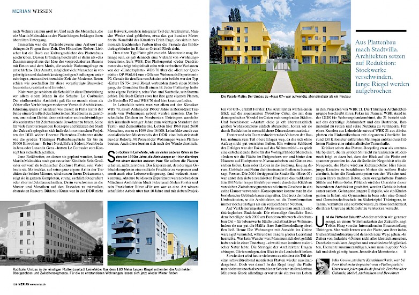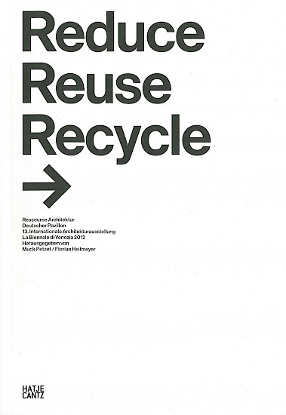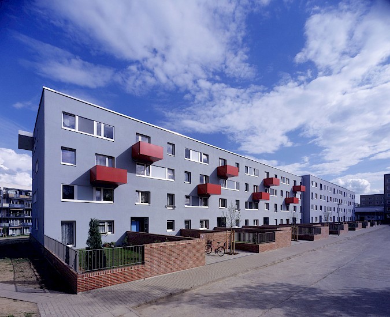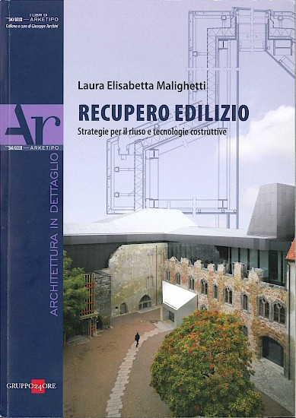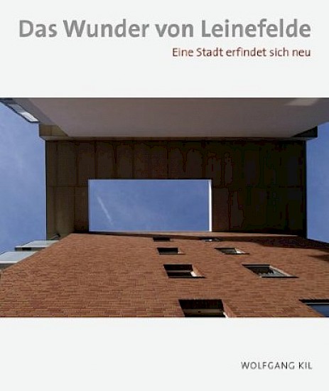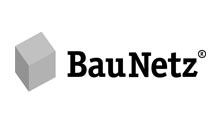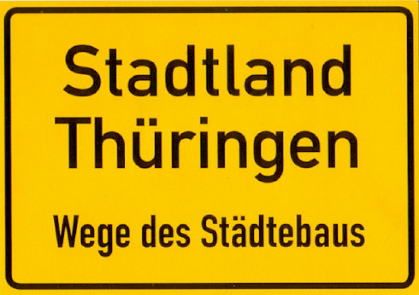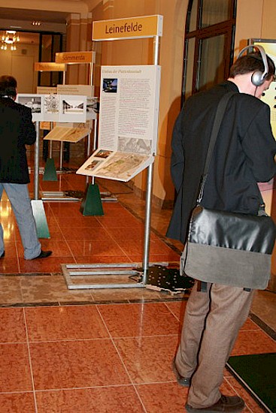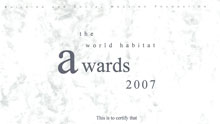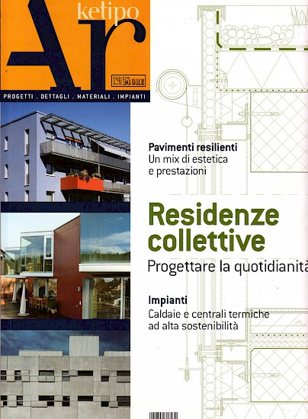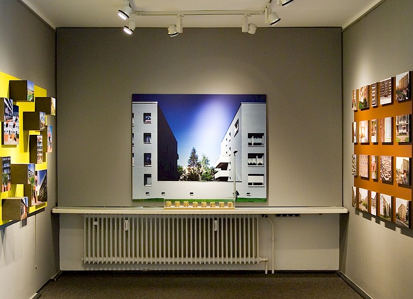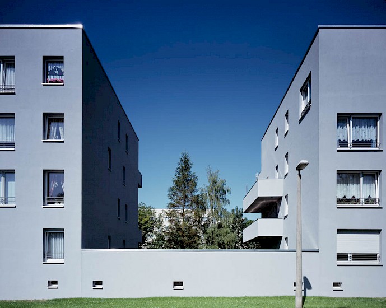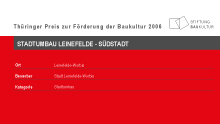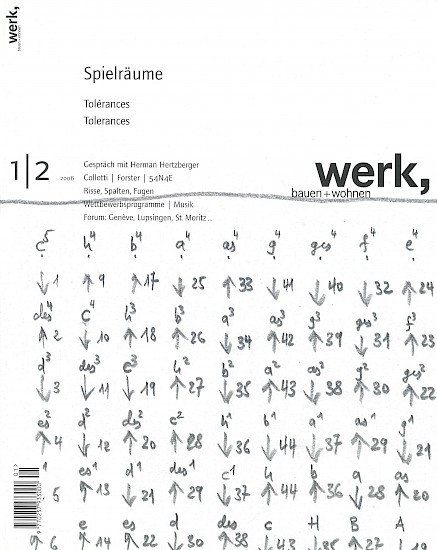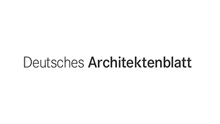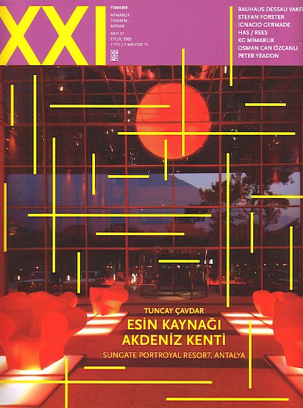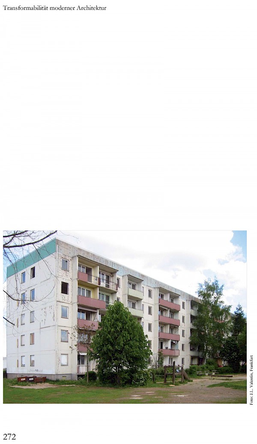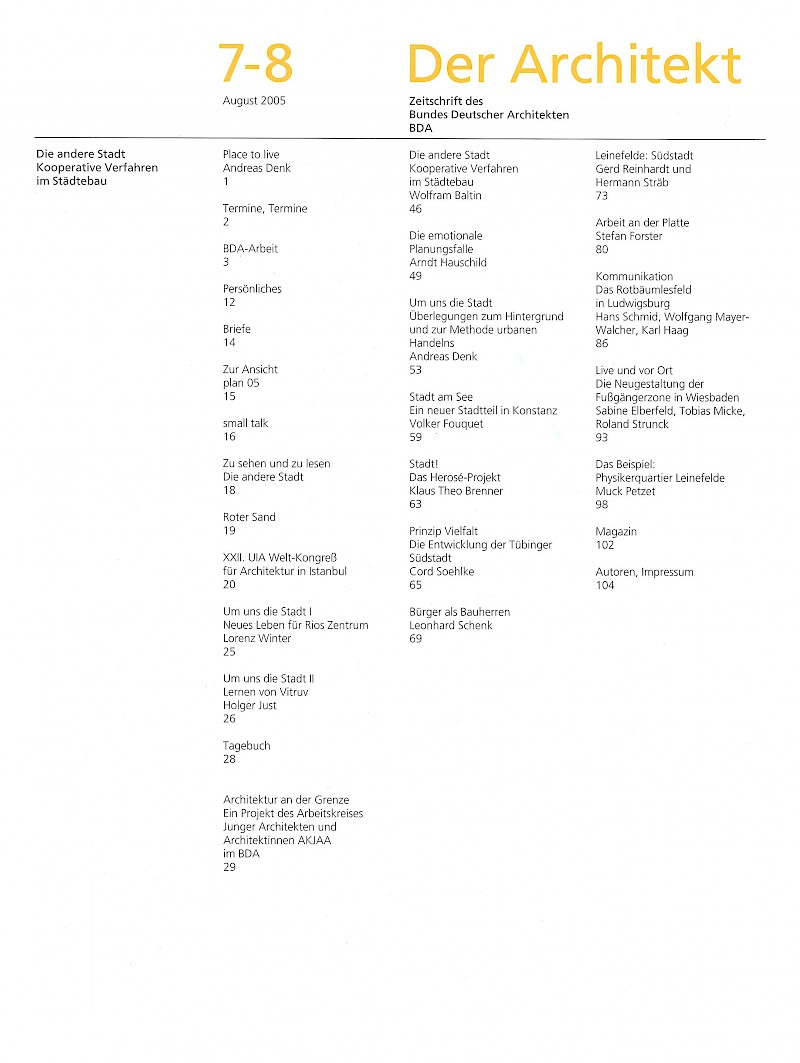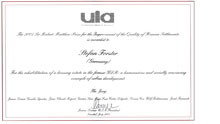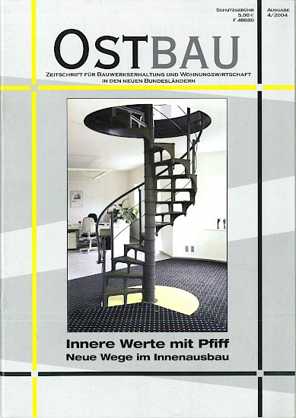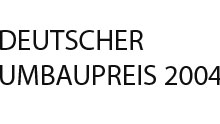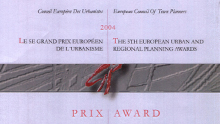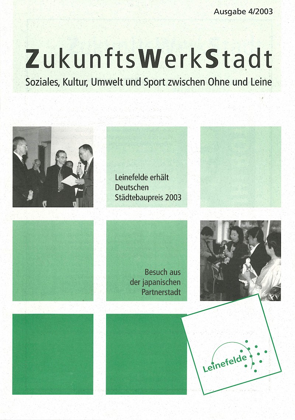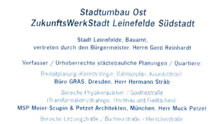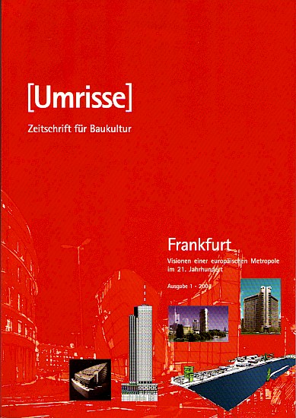- Location: Leinefelde
- Year: 2001
- Residential units: 64
- Gross floor area (GFA): 4 380 m²
- Client: LWG Leinefelde
- Project team: Anna Bader-Hardt, Pamela Freymüller
- Address: Büchnerstraße 26–40, 37327 Leinefelde
- Conversion of apartments: 64
- Removal of apartments: 32
- Photos: Jean-Luc Valentin
A range of different measures was employed on this panel-system high-rise to transform it into a more diverse, scaled-down residential building. Removing the top two storeys, bringing it down to four, solves the problem of the difficult-to-let upper floors and creates a new sense of privacy as there are now only eight apartments per stairwell. The motif of the continuous perimeter masonry wall with its multiple angles enables a division into private, communal and public spaces and the development of protected entrance situations. By acting as a kind of base for the linear building, it also gives coherence and structure to the complex as a whole. The façades have a lively structure: Small, red balconies on the street side contrast with generously sized balconies offset against each other on the garden side, the cantilevered roof here giving added definition. In the interior all the fixtures were removed and three different ground plans created. The interior design was developed in consultation with the tenants.
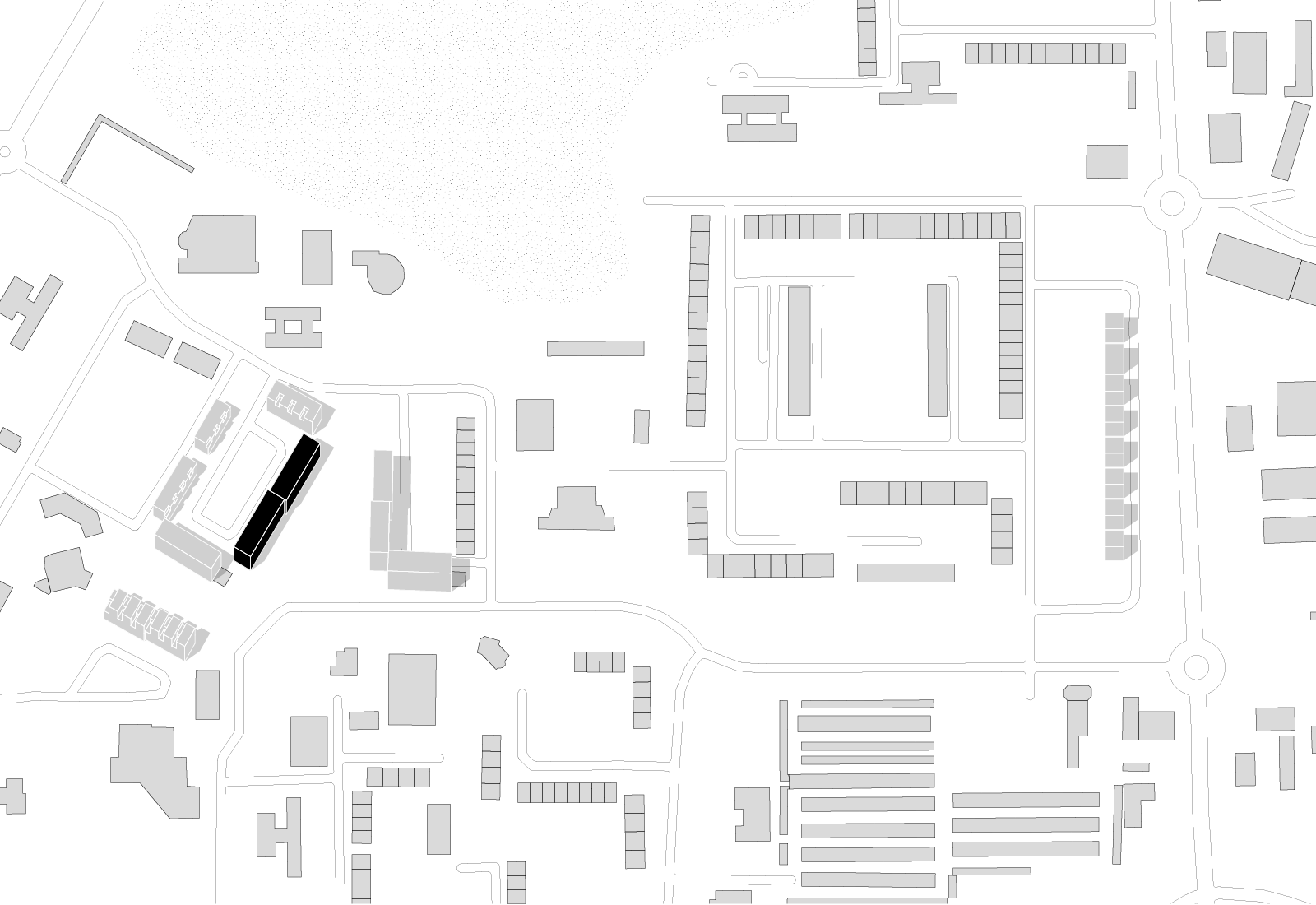
Haus 01
zum ProjektHaus 01
zum ProjektHaus 03
zum ProjektHaus 03
zum ProjektHaus 04
zum ProjektHaus 04
zum ProjektHaus 05
zum ProjektHaus 05
zum ProjektHaus 06
zum ProjektHaus 06
zum ProjektHaus 07
zum ProjektHaus 07
zum ProjektReiseführer: „Merian Thüringen“ mit Stadtumbau Leinefelde, Jahreszeiten Verlag, 2016
12.01.2017
Media
Reiseführer: „Merian Thüringen“ mit Stadtumbau Leinefelde, Jahreszeiten Verlag, 2016
„Ich war mal eine Platte“: Der aktuelle Thüringen-Reiseführer von MERIAN porträtiert auf vier Seiten das Comeback des Plattenbaus. Im Fokus stehen diverse von Stefan Forster Architekten realisierte Maßnahmen des Stadtumbaus Ost in Leinefelde (Deutsche Ausgabe: ISBN 978-3834224101).
Video: „Plattenköpfe – Stefan Forster“, Das Plattenportal
31.03.2014
Media
Video: „Plattenköpfe – Stefan Forster“, Das Plattenportal
Dokumentation: LaBiennale di Venezia 2012, „Reduce, Reuse, Recycle“, Hatje Cantz , 2012
04.09.2012
Media
Dokumentation: LaBiennale di Venezia 2012, „Reduce, Reuse, Recycle“, Hatje Cantz , 2012
Hatje Cantz Verlag
Dokumentation zur 13. Internationalen Architekturausstellung LaBiennale di Venezia 2012
Haus 02, Haus 03 und Haus 05, Leinefelde und Wohnhochhaus Lyoner Straße, Frankfurt am Main
Artikel: „Progetti di Riqualificazione“, Opere 27, 5/2011
01.05.2011
Media
Artikel: „Progetti di Riqualificazione“, Opere 27, 5/2011
Publikation: „Recupero Edilizio“ mit Stadtumbau Leinefelde, Verlag Gruppo 24 Ore, 2011
01.01.2011
Media
Publikation: „Recupero Edilizio“ mit Stadtumbau Leinefelde, Verlag Gruppo 24 Ore, 2011
„Recupero Edilizio – Strategie per il riuso e tecnologie costruttive“
„Nuova vita per i vecchi quartieri popolari“
Von Stefan Forster, Seite 55-82
Hrsg.: Laura Elisabetta Malighetti, Verlag Gruppo 24 Ore
Haus 01, Haus 02, Haus 03, Haus 04, Haus 05, Haus 06 und Haus 07, Leinefelde, Haus 08, Halle (Saale)
PDF Haus 01 Haus 02 Haus 03 Haus 04 Haus 05 Haus 06 Haus 07 Haus 08
Award: „Nationaler Preis für integrierte Stadtentwicklung“ für Bornheimer Depot und Leinefelde
02.01.2009
Award
Award: „Nationaler Preis für integrierte Stadtentwicklung“ für Bornheimer Depot und Leinefelde
Nationaler Preis für integrierte Stadtentwicklung und Baukultur „Stadt bauen. Stadt leben.“
Projekt: Campo am Bornheimer Depot, Frankfurt am Main – Preisträger in der Kategorie „Die Stadt von morgen bauen – Klimawandel, nachhaltige Energien und zukunftsfähige Umweltgestaltung“
Projekt: ZukunftsWerkStadt Leinefelde Südstadt in Leinefelde-Worbis – Preisträger in der Kategorie „Integriert und regional handeln – Entwicklung von Stadt, Region und Landschaft“
Projektreihe in Leinefelde: Haus 01, Haus 02, Haus 03, Haus 04, Haus 05, Haus 06, Haus 07
Campo am Bornheimer Depot Haus 01 Haus 02 Haus 03 Haus 04 Haus 05 Haus 06 Haus 07
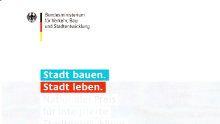
TV-Beitrag: „Bauen und Wohnen – Rückbau von Plattenbauten in Leinefelde“, Das Erste
20.04.2008
Media
TV-Beitrag: „Bauen und Wohnen – Rückbau von Plattenbauten in Leinefelde“, Das Erste
Publikation: „Stadtland Thüringen - Wege des Städtebaus“, Verlag der Bauhaus-Universität, 2007
14.01.2008
Media
Publikation: „Stadtland Thüringen - Wege des Städtebaus“, Verlag der Bauhaus-Universität, 2007
„Stadtumbau Leinefelde"
Von Forschungsgruppe Stadtentwicklung Thüringen; Hilde Barz-Malfatti und Max Welch Guerra
Hrsg.: Bauhaus Universität Weimar, Thüringer Ministerium für Bau und Verkehr, Weimar
Seite 183-192
Haus 01, Haus 02, Haus 03, Haus 04, Haus 05, Haus 06 und Haus 07, Leinefelde
PDF Haus 01 Haus 02 Haus 03 Haus 04 Haus 05 Haus 06 Haus 07
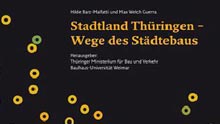
Publikation: „Das Wunder von Leinefelde – Eine Stadt erfindet sich neu“, Sandstein Verlag, 2007
01.10.2007
Media
Publikation: „Das Wunder von Leinefelde – Eine Stadt erfindet sich neu“, Sandstein Verlag, 2007
„World Habitat Award/Leinefelde erhält UN-Auszeichnung“
28.09.2007
Media
„World Habitat Award/Leinefelde erhält UN-Auszeichnung“
Präsentation: „Stadtland Thüringen“, Gera
17.09.2007
Event
Präsentation: „Stadtland Thüringen“, Gera
Award: „World Habitat Award 2007“ für Stadtumbau Leinefelde
07.01.2007
Award
Award: „World Habitat Award 2007“ für Stadtumbau Leinefelde
Artikel: „Nuova vita alla prefabbricazione“, Arketipo, 5/2006
01.05.2006
Media
Artikel: „Nuova vita alla prefabbricazione“, Arketipo, 5/2006
Meldung: „Raffinesse und Kreativität – Ausstellung in Stuttgart zu Umnutzung und Konversion“, BauNetz
13.03.2006
Media
Meldung: „Raffinesse und Kreativität – Ausstellung in Stuttgart zu Umnutzung und Konversion“, BauNetz
Dissertation: „Der Plattenbau als Krisengebiet“, Universität Hamburg, 2006
01.02.2006
Media
Dissertation: „Der Plattenbau als Krisengebiet“, Universität Hamburg, 2006
Von Peter Richter
Dissertation, Universität Hamburg
Ansehen im Katalog der Deutschen Nationalbibliothek
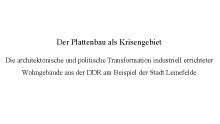
Präsentation: „Konversion, Transformation, Umbau“, Weißenhofgalerie Stuttgart
03.01.2006
Event
Präsentation: „Konversion, Transformation, Umbau“, Weißenhofgalerie Stuttgart
Award: „Preis der Baukultur Thüringen“ für Stadtumbau Leinefelde
02.01.2006
Award
Award: „Preis der Baukultur Thüringen“ für Stadtumbau Leinefelde
Projekt: Stadtumbau Leinefelde, werk, bauen + wohnen, 1/2006
01.01.2006
Media
Projekt: Stadtumbau Leinefelde, werk, bauen + wohnen, 1/2006
Beitrag: UIA Award, „Hohe Ehre für Leinefelde“, Deutsches Architektenblatt, 9/2005
01.09.2005
Media
Beitrag: UIA Award, „Hohe Ehre für Leinefelde“, Deutsches Architektenblatt, 9/2005
Artikel: „Leinefelde de Plattenbau Yenilemesi“, XXI, 9/2005
01.09.2005
Media
Artikel: „Leinefelde de Plattenbau Yenilemesi“, XXI, 9/2005
Dissertation: „Transformabilität moderner Architektur“, TU Kassel
12.08.2005
Media
Dissertation: „Transformabilität moderner Architektur“, TU Kassel
Artikel: „Leinefelde: Südstadt“, Der Architekt, 8/2005
01.08.2005
Media
Artikel: „Leinefelde: Südstadt“, Der Architekt, 8/2005
Artikel: „Arbeit an der Platte“, Der Architekt, 8/2005
01.08.2005
Media
Artikel: „Arbeit an der Platte“, Der Architekt, 8/2005
Award: „Sir Robert Matthew Prize“ für Stadtumbau Leinefelde
03.01.2005
Award
Award: „Sir Robert Matthew Prize“ für Stadtumbau Leinefelde
Artikel: Stadtumbau Leinefelde, „Hauch Freudigkeit“, Ostbau, 4/2004
01.04.2004
Media
Artikel: Stadtumbau Leinefelde, „Hauch Freudigkeit“, Ostbau, 4/2004
Award: „Deutscher Umbaupreis 2004“, lobende Erwähnung, für Stadtumbau Leinefelde
02.01.2004
Award
Award: „Deutscher Umbaupreis 2004“, lobende Erwähnung, für Stadtumbau Leinefelde
Award: „Europäischer Städtebaupreis“ für Stadtumbau Leinefelde
01.01.2004
Award
Award: „Europäischer Städtebaupreis“ für Stadtumbau Leinefelde
Tagungsdokumentation: „Wohnarchitektur zwischen Nachhaltigkeit und Publikumsgunst“, 2003
19.05.2003
Media
Tagungsdokumentation: „Wohnarchitektur zwischen Nachhaltigkeit und Publikumsgunst“, 2003
Broschüre: „Leinefelde erhält Deutschen Städtebaupreis“, ZukunftsWerkStadt, 4/2003
01.04.2003
Media
Broschüre: „Leinefelde erhält Deutschen Städtebaupreis“, ZukunftsWerkStadt, 4/2003
Award: „Deutscher Städtebaupreis“ für Stadtumbau Leinefelde
01.01.2003
Award
Award: „Deutscher Städtebaupreis“ für Stadtumbau Leinefelde
Publikation: „Architektur in Frankfurt am Main 1999-2003“, Junius, 2002
09.12.2002
Media
Publikation: „Architektur in Frankfurt am Main 1999-2003“, Junius, 2002
„Stefan Forster Architekten - Stadtumbau“
Von Enrico Santifaller
Von Volker Albus, Hg.: Jo. Franzke, Junius Verlag Hamburg. Seite 109-113
Haus 01, Haus 02, Haus 03, Leinefelde, Wohnanlage Voltastraße, Frankfurt am Main
Haus 01 Haus 02 Haus 03 Wohnanlage Voltastraße
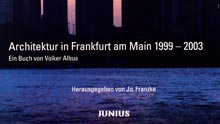
Publikation: „10 Jahre geförderte städtebauliche Wettbewerbe in Thüringen“, 2001
01.01.2001
Media
Publikation: „10 Jahre geförderte städtebauliche Wettbewerbe in Thüringen“, 2001
Artikel: „Nachhaltiger Stadtumbau – Beispielhafte Projekte“, Umrisse, 1/2001
01.01.2001
Media
Artikel: „Nachhaltiger Stadtumbau – Beispielhafte Projekte“, Umrisse, 1/2001
„Nachhaltiger Stadtumbau – Beispielhafte Projekte“
In: Umrisse – Zeitschrift für Baukultur
Haus 01, Haus 02, Leinefelde und Solitär 02, Frankfurt am Main
