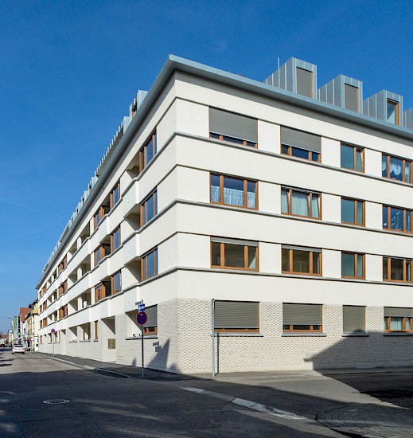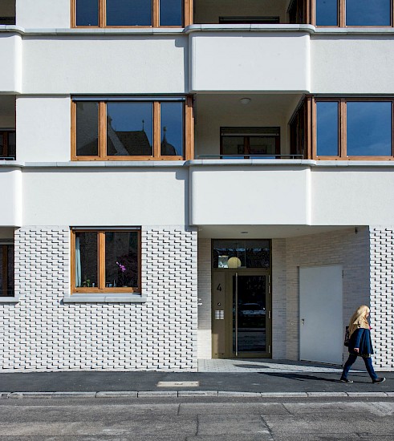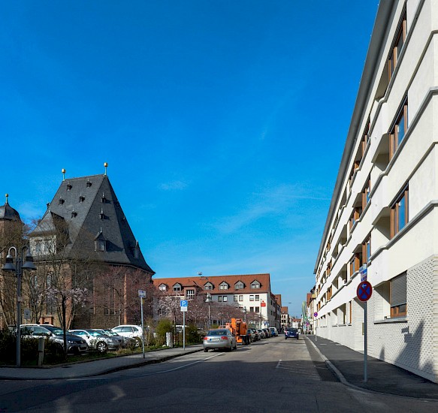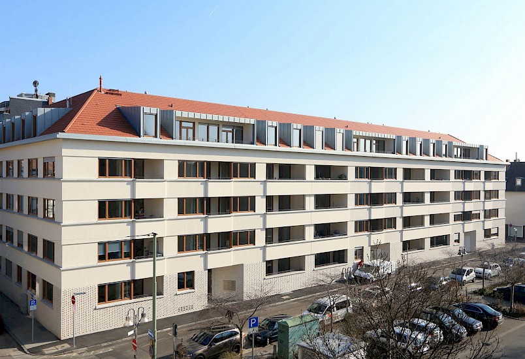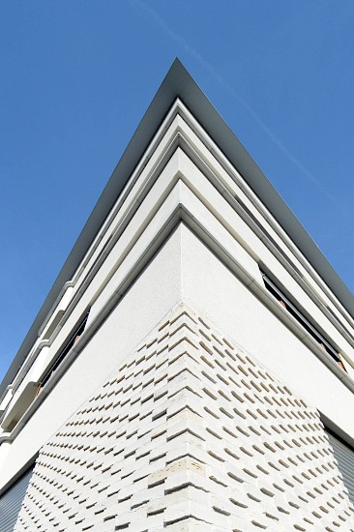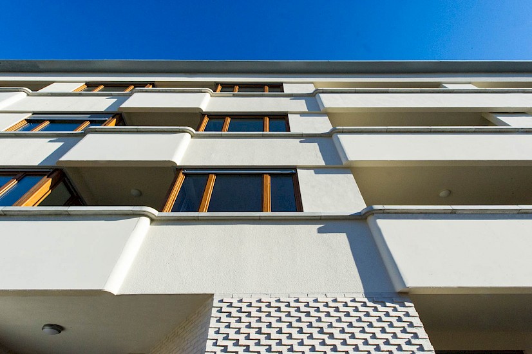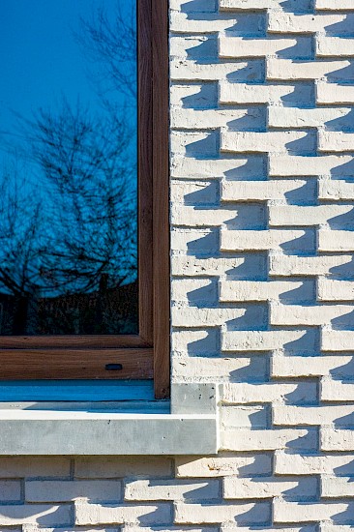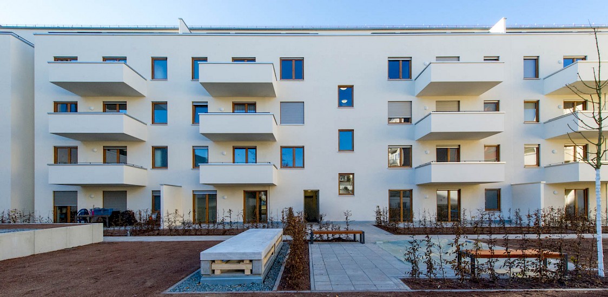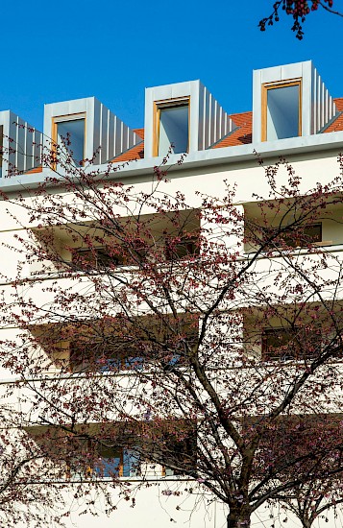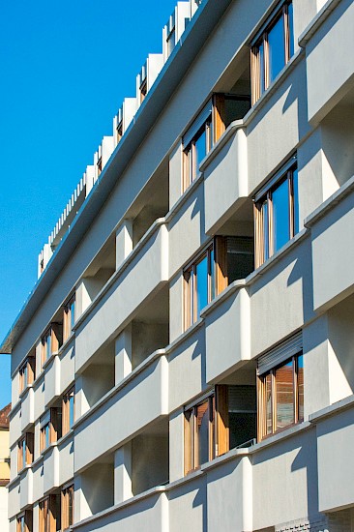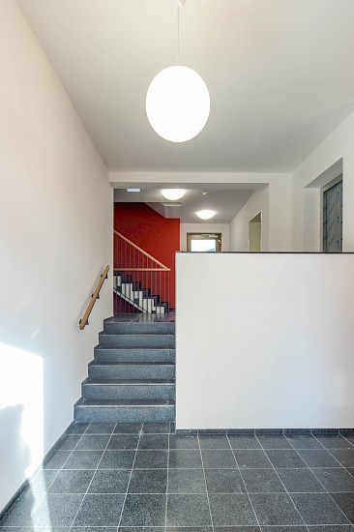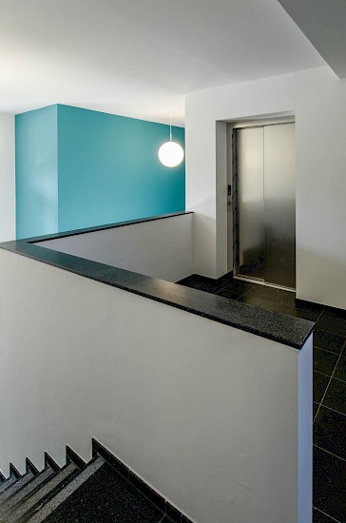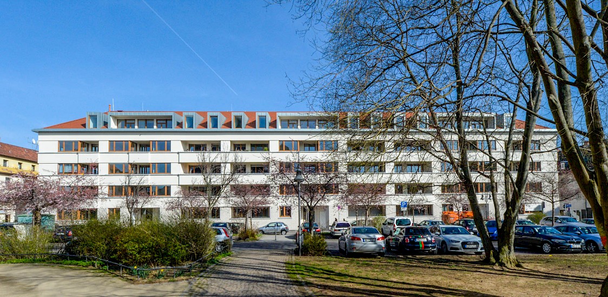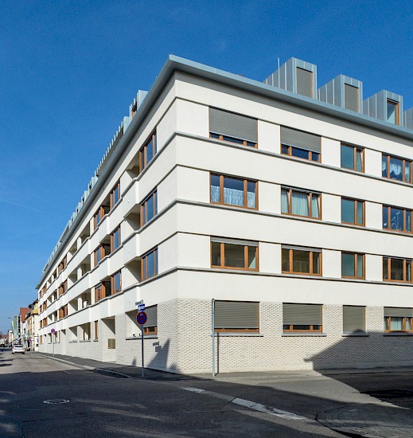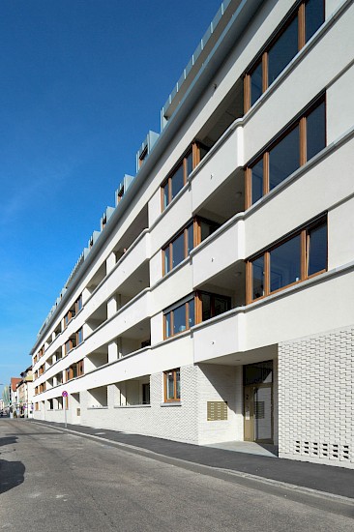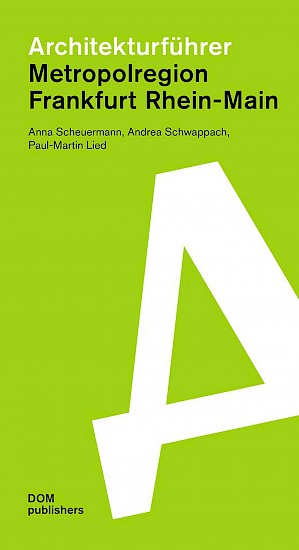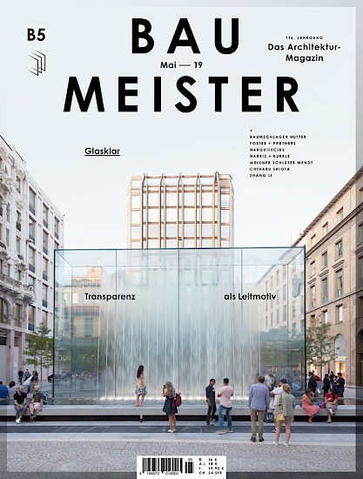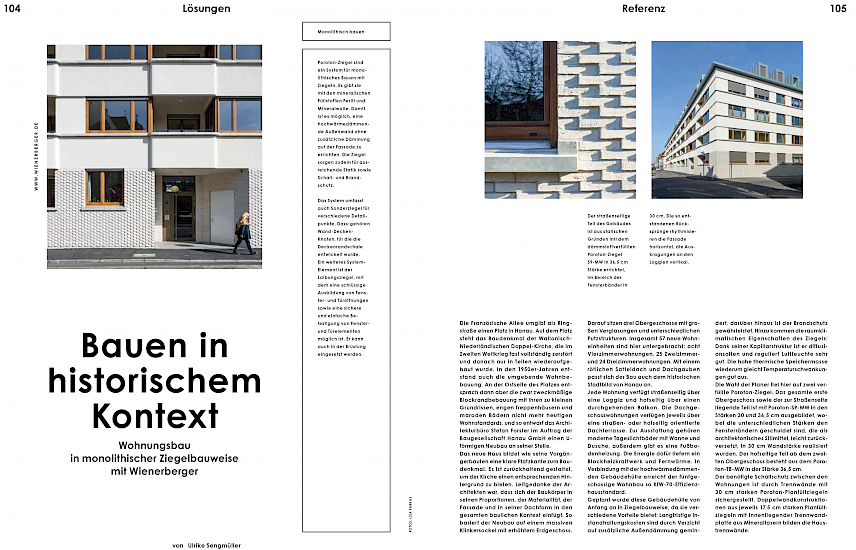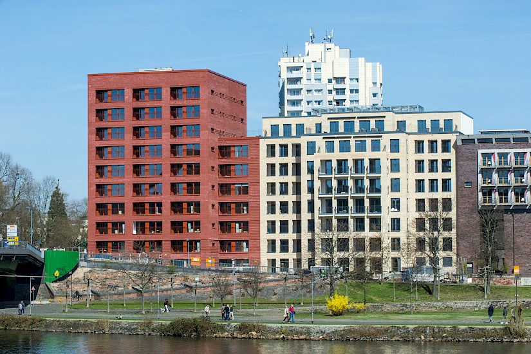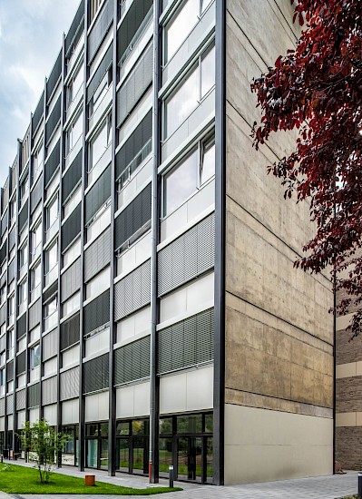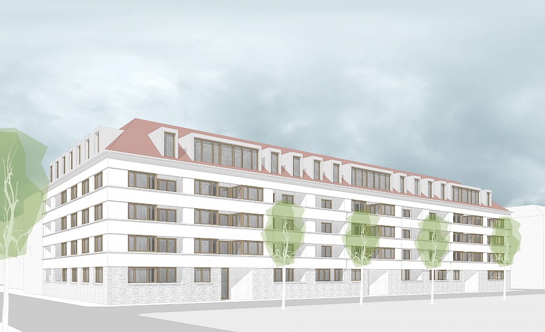- Location: Hanau
- Year: 2016
- Residential units: 57
- Gross floor area (GFA): 5 820 m²
- Client: Baugesellschaft Hanau GmbH
- Project team: Nina Bölinger, Ulrich Ricker, Isabelle Heinsohn
- Address: Französische Allee 2–6, 63450 Hanau
- Photos: Lisa Farkas / Günther Gottlieb
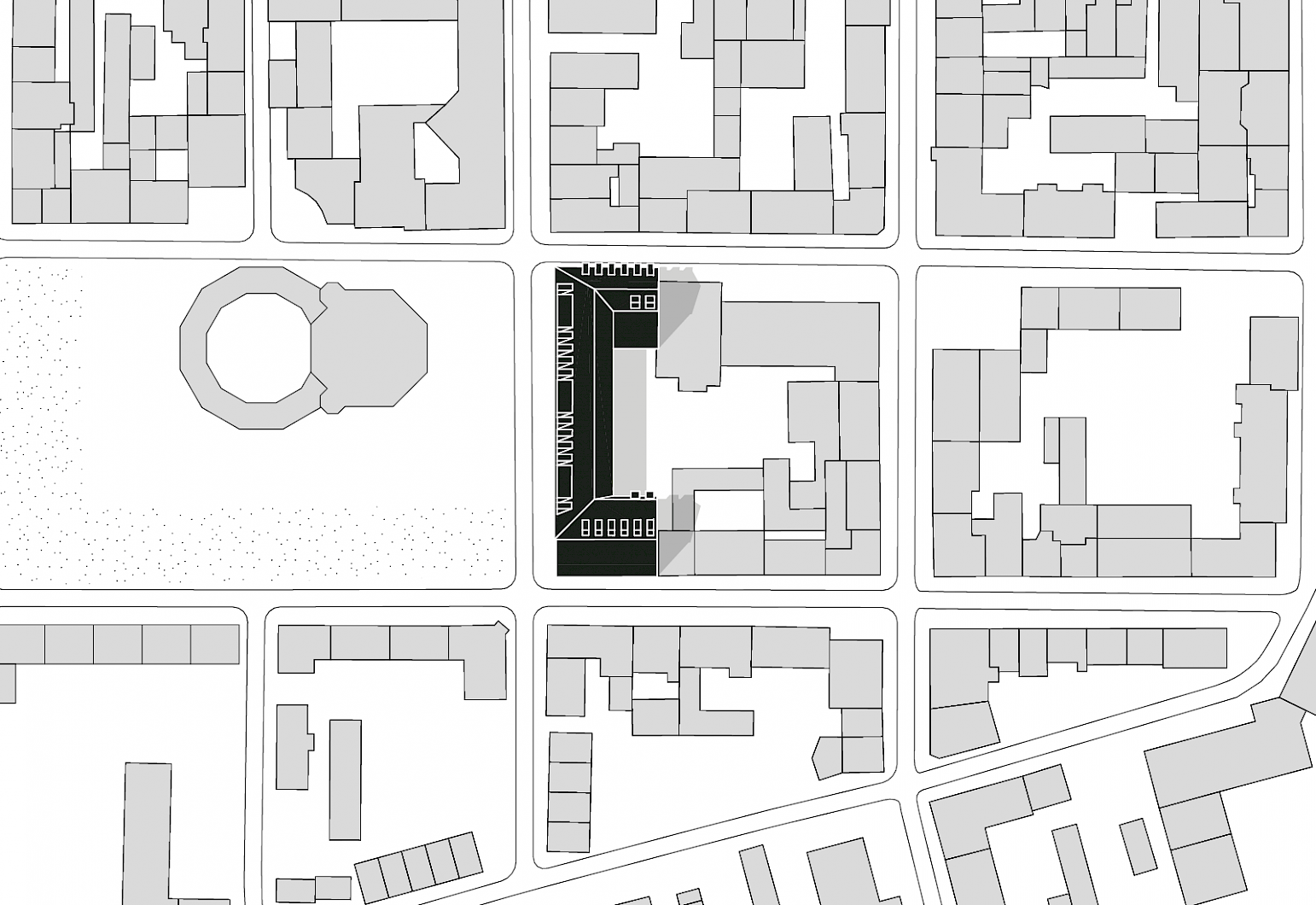
With around 100,000 inhabitants, Hanau is a small but important city in the Rhine-Main area. Its urban centre, rebuilt after the Second World War, has however been criticised for years for being monotonous and without charm. What is the central area of Hanau today was founded in the late 16th century as a new town, but few historical constants survived the severe war damage. Among these are the chess-like street grid, a relic of the Baroque planned town, and the Walloon-Dutch Church (1611), whose name testifies to the influx of Calvinists from France and the Spanish Netherlands fleeing persecution for their beliefs. After 1945 the smaller, formerly Dutch part of this double church was rebuilt; the larger, formerly Walloon part, which had twelve sides, is preserved only as a ruin. In 2010 a master plan for urban development in the southern part of the town centre was drawn up and since then the area immediately around the Walloon-Dutch Church, bounded ring-road-like by Französische Allee, has been in a phase of regeneration.
The local authority housing association commissioned Stefan Forster Architekten to build a new residential block just to the east of the church. This was to replace a 1952 apartment building which had serious structural defects and no longer conformed to modern standards because the individual apartments were too small, the staircases were too narrow and the sanitary installations were dilapidated. Like its predecessor the unassuming U-shaped new block follows the outline of the city block precisely, and draws a clear borderline towards the west along the edge of the square. The proportions of the building volume, the materiality of the façade and the roof form adhere to the guidelines (the “façade bible”) laid down for city-centre development, and blend into the context of the southern part of this central urban area. Rising above the clinker base with raised ground floor are three upper storeys with extensive glazing and a range of render detail. The reddish pitched roof with distinctive dormer windows is aligned with the historic building characteristics of Hanau. Each of the apartments has a loggia on the street side and a balcony on the courtyard side. The apartments on the top floor have roof terraces, overlooking the street and the inner courtyard. As part of the redevelopment of the area around the church, not only the buildings around the edge of the church square are being rebuilt (the blocks on the south, west and east sides), the church square itself, previously used as a car park, is being transformed back into a car-free, park-like urban green space.
Newsmeldungen
Projekt: Wohnhaus Französische Allee in Hanau, Cradle
19.11.2020
Projekt: Wohnhaus Französische Allee in Hanau, Cradle
Das Architektur- und Nachhaltigkeitsmagazin Cradle berichtet ausführlich über das für die kommunale Baugesellschaft Hanau errichtete Wohnhaus Französische Allee: „Das Ostcarré ist ein Beispiel für zeitgemäßen Wohnungsbau in monolithischer Ziegelbauweise“.
Neuerscheinung: „Architekturführer Metropolregion Frankfurt Rhein-Main“, DOM publishers, 2020
03.04.2020
Neuerscheinung: „Architekturführer Metropolregion Frankfurt Rhein-Main“, DOM publishers, 2020
Der Architekturführer versammelt mehr als 300 Projekte aus Frankfurt, Offenbach, Wiesbaden, Darmstadt und anderen Gemeinden der Rhein-Main-Region. Mit den Projekten Mainzeile, Französische Allee und Lyoner Straße 01 sind SFA gleich dreimal vertreten (ISBN 978-3-86922-556-2).
Projekt: Französische Allee, Baumeister, 5/2019
25.05.2019
Projekt: Französische Allee, Baumeister, 5/2019
In der Rubrik „Lösungen“ zeigt die aktuelle Ausgabe des Architektur-Fachmagazins Baumeister am Beispiel des Neubaus Französische Allee in Hanau, wie Wohnungsbau in monolithischer Ziegelbauweise aussehen kann. In Partnerschaft mit Wienerberger.
Ausstellung: „Deutscher Ziegelpreis 2019“, Frankfurt University of Applied Sciences, 10.–21.05.2019
13.05.2019
Ausstellung: „Deutscher Ziegelpreis 2019“, Frankfurt University of Applied Sciences, 10.–21.05.2019
Am Donnerstag (9.5.) wird die Wanderausstellung zum Deutschen Ziegelpreis 2019 an der Frankfurt University of Applied Sciences um 18.15 Uhr im Hörsaal 1 am Fachbereich Architektur, Nibelungenplatz 1, eröffnet. Zu sehen sind auch die SFA-Projekte Oskar Residence und Französische Allee. Die Ausstellung ist vom 10. bis 21. Mai 2019 zu sehen.
Projekt: Neubau Französische Allee, Architekturzeitung (online)
05.04.2019
Projekt: Neubau Französische Allee, Architekturzeitung (online)
„Städtebaulich sorgsam integriert verfügt der Neubau über 57 moderne Wohneinheiten. Acht Vier-Zimmer-Wohnungen, 25 Zwei-Zimmer-Wohnungen und 24 Drei-Zimmer-Wohnungen ergeben eine Gesamtwohnfläche von rund 4 800 Quadratmetern.“
Projekt: Französische Allee in Hanau, Die Wohnungswirtschaft, 1/2019
18.01.2019
Projekt: Französische Allee in Hanau, Die Wohnungswirtschaft, 1/2019
Ausführlich berichtet das Fachmagazin DW – Die Wohnungswirtschaft über das SFA-Projekt Französische Allee in Hanau: „Städtebaulich sorgsam integriert verfügt der Neubau über 57 moderne Wohneinheiten“. PDF-Auszug mit freundlicher Genehmigung der DW-Redaktion.
Tag der Architektur: Präsentation von sechs SFA-Projekten in Frankfurt und Hanau
24.06.2017
Tag der Architektur: Präsentation von sechs SFA-Projekten in Frankfurt und Hanau
Erstmals sind wir mit sechs aktuellen Projekten beim Tag der Architektur am 24./25. Juni 2017 vertreten – und bieten Führungen für die Frankfurter Projekte Philosophicum, Adickesallee, Eulengasse, Riedberg 02 und Riedberg 04 sowie für das Wohnhaus Französische Allee in Hanau an.
Philosophicum Adickesallee Eulengasse Riedberg 02 Riedberg 04 Französische Allee
Richtfest für Wohnprojekt Französische Allee in Hanau
03.11.2015
Richtfest für Wohnprojekt Französische Allee in Hanau
Vier Wochen früher als ursprünglich erwartet, wurde am 03.11.2015 auf der Baustelle an der Französischen Allee Richtfest gefeiert. Bis 2016 entstehen 57 Mietwohnungen in unterschiedlichen Größen und Zuschnitten im Zentrum von Hanau.
Projekt: Französische Allee, Hanauer Anzeiger
26.09.2014
Projekt: Französische Allee, Hanauer Anzeiger
Von Britta Hoffmann-Mumme
Veröffentlicht in: Hanauer Anzeiger, 26.09.2014
Projekt: Französische Allee, Hanau
Projekt: Abbruch des Ostcarrés in Hanau, Frankfurter Allgemeine Zeitung
10.09.2014
Projekt: Abbruch des Ostcarrés in Hanau, Frankfurter Allgemeine Zeitung
Von Luise Glaser-Lotz
Veröffentlicht in: Frankfurter Allgemeine Zeitung, 10.09.2014
Projekt: Französische Allee, Hanau
Einreichung des Bauantrags für die Wohnhäuser „Französische Allee“ in Hanau
18.12.2013
Einreichung des Bauantrags für die Wohnhäuser „Französische Allee“ in Hanau
Die Pläne für den Ersatzneubau entlang der Französischen Allee nehmen Gestalt an. Am Mittwoch wurde der Bauantrag für 57 großzügige Wohnungen im KfW 70 Standard eingereicht.
Bauherr: Baugesellschaft Hanau GmbH


