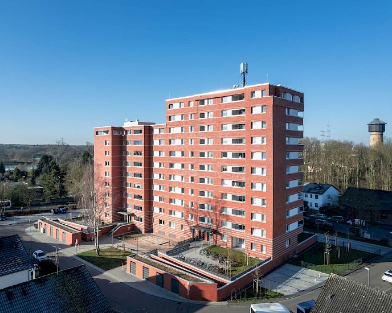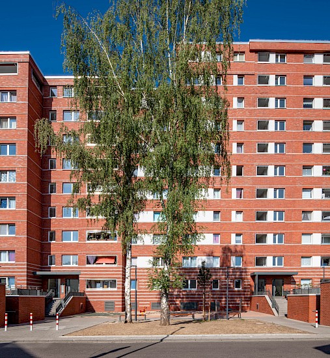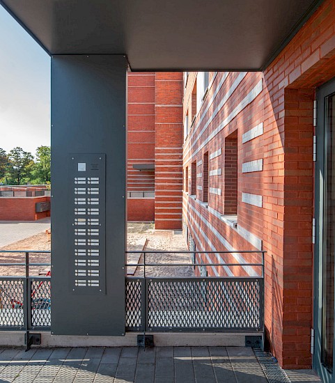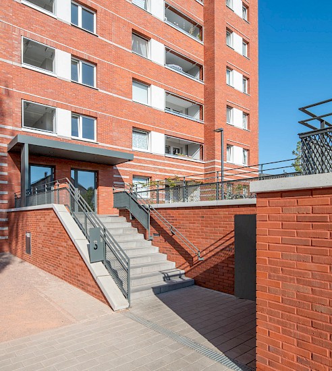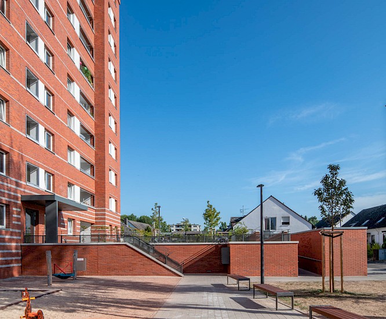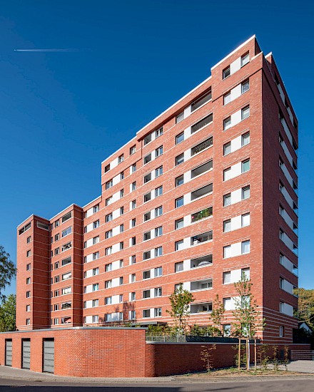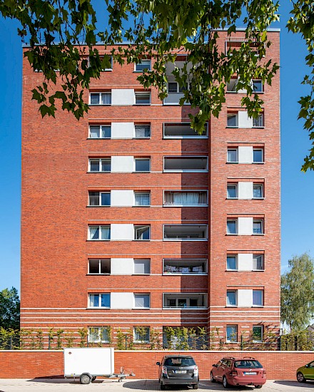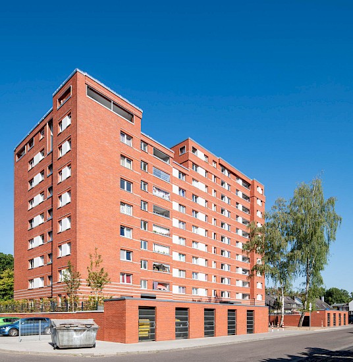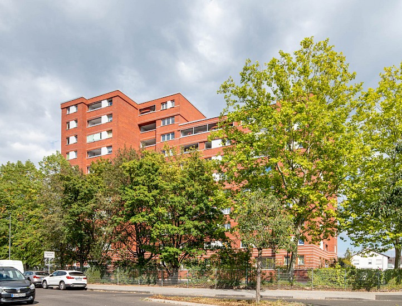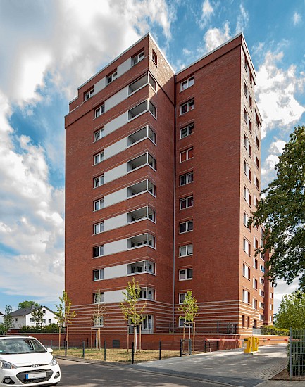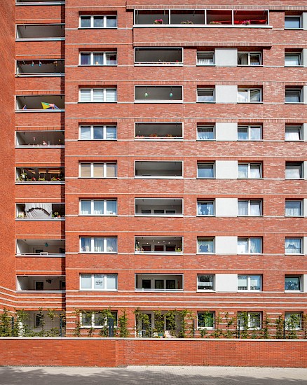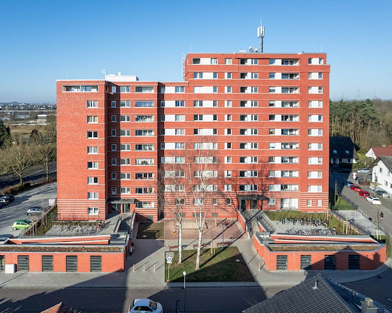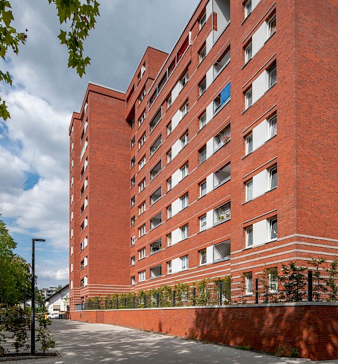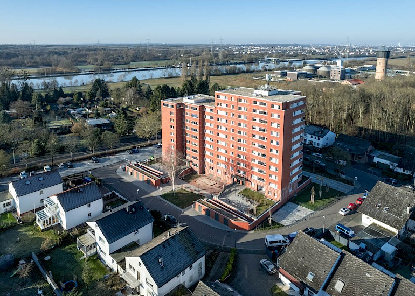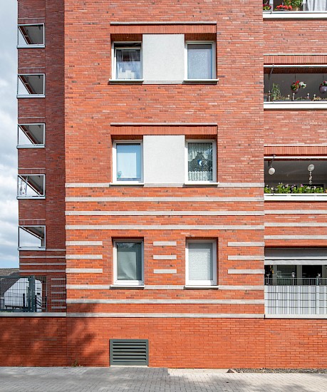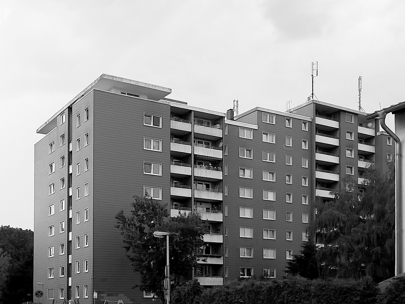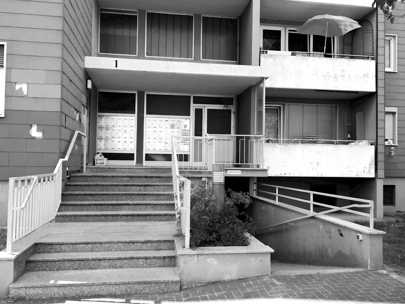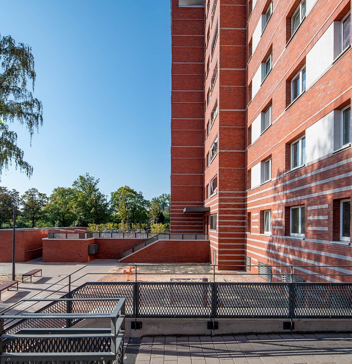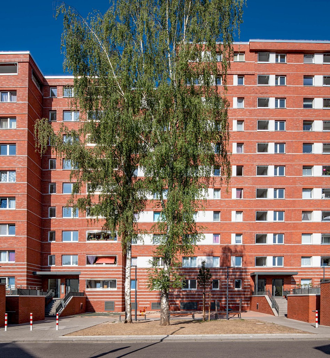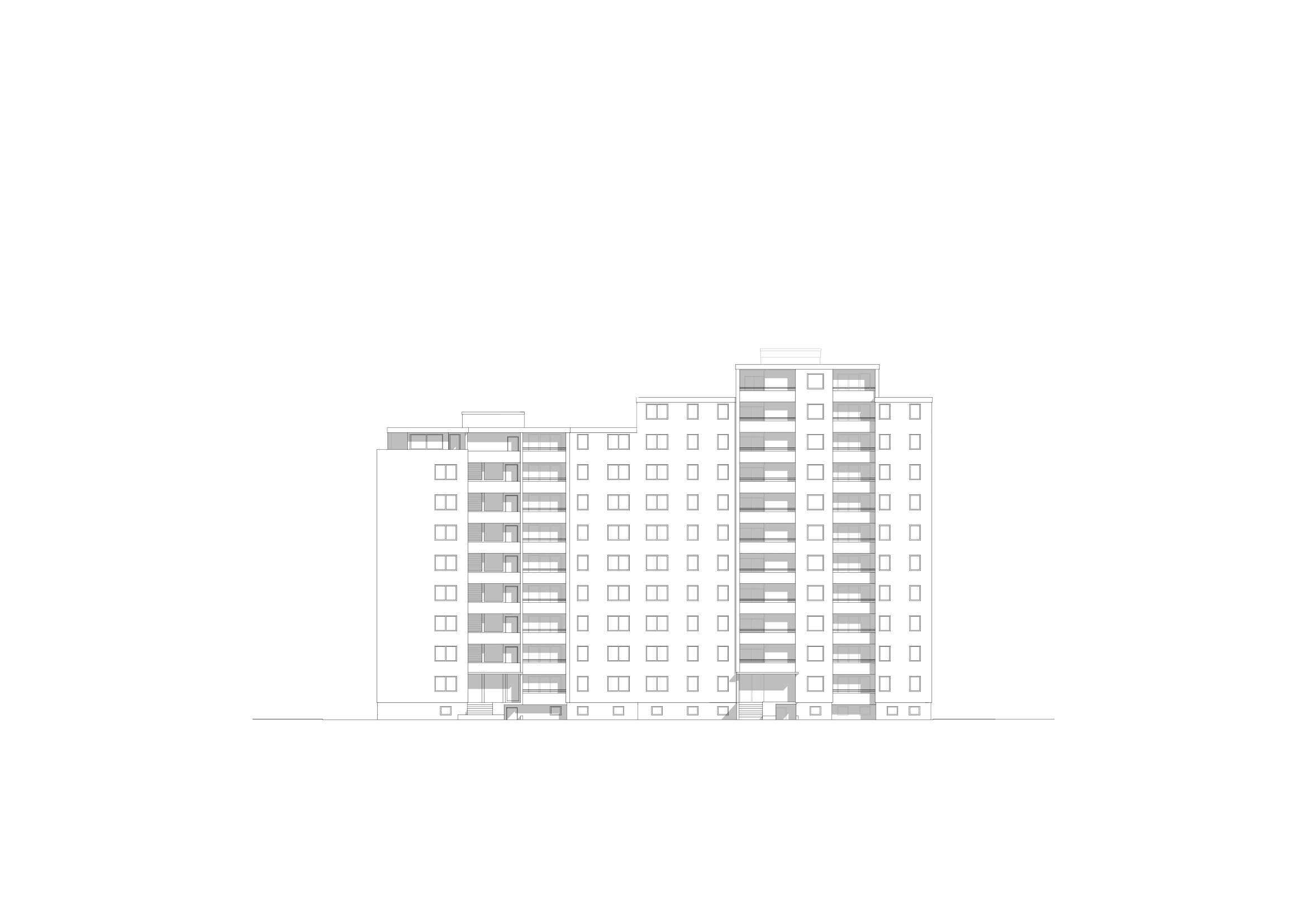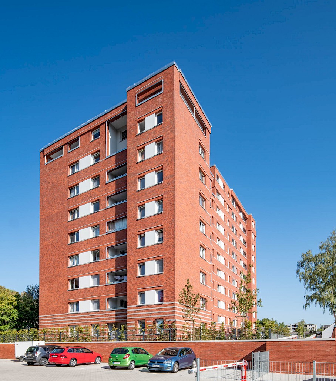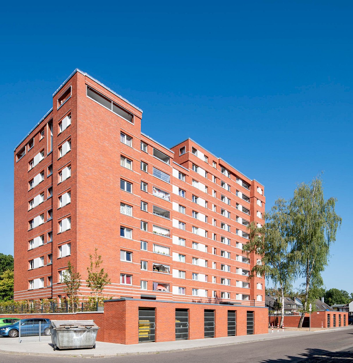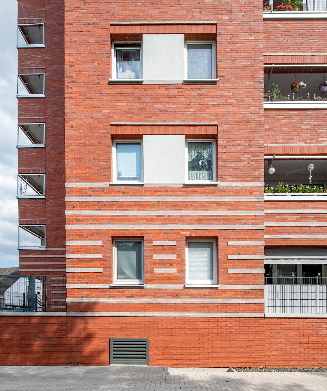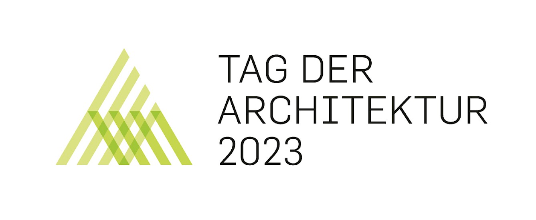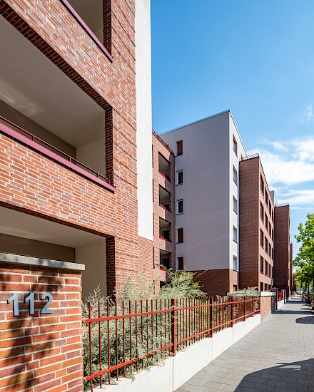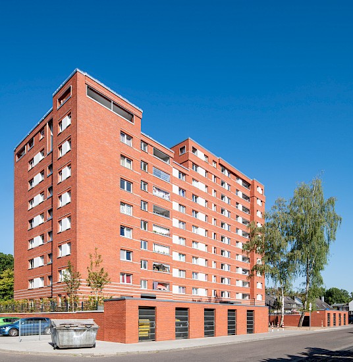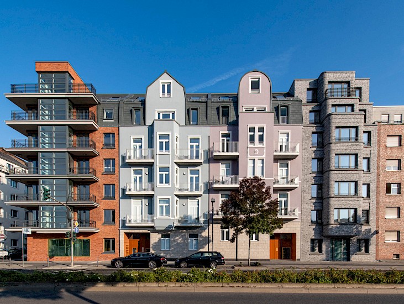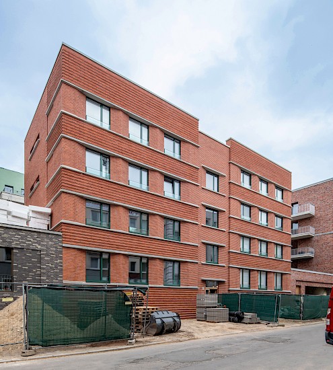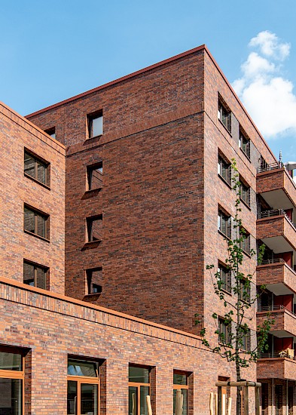- Location: Hanau
- Year: 2021
- Residential units: 79
- Gross floor area (GFA): 8 560 m²
- Client: Baugesellschaft Hanau GmbH
- Project team: Anke Klauser, Manuel Rhöse, Elena de la Natividad, Julia Tamm, Andreas Wenger
- Address: Philipp-Reiß-Straße 1–3, 63454 Hanau
- Photos: Lisa Farkas / Jean-Luc Valentin, Skykamera
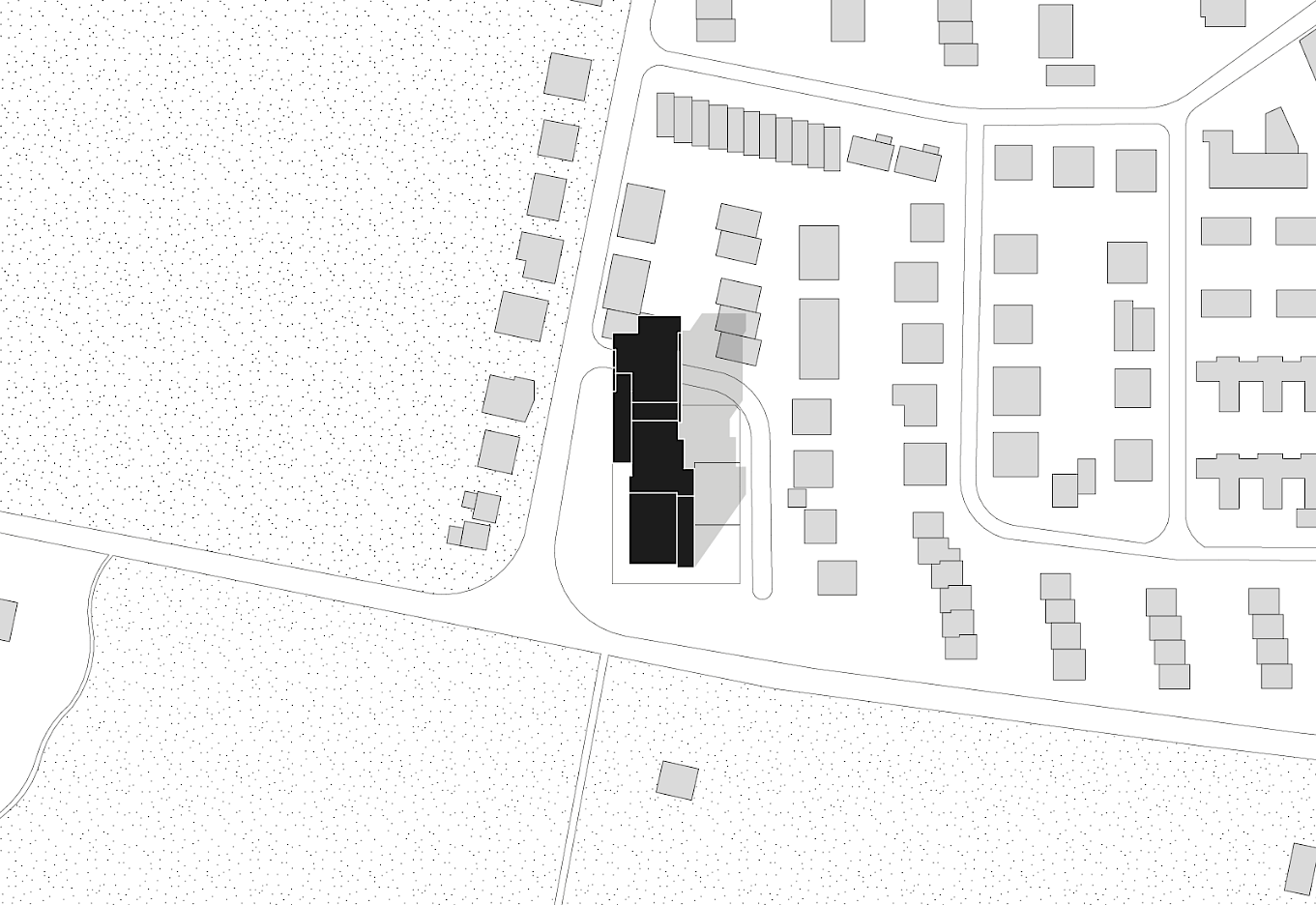
The existing 1970s high-rise has 77 rental apartments divided between a 9-storey and an 11-storey section. Because of inadequate fire protection it became necessary to carry out extensive renovation of the building, 40 years after its construction. Along with improved fire protection, the building´s façade is also subject to extensive modernisation as part of energy-efficiency improvements, and the outside areas are to be upgraded. The existing façade will be removed and replaced with a clinker façade with a compact base and a differentiated arrangement of openings. The outdoor areas are to be enclosed by a continuous wall, and the area for the gardens of the tenants on the ground floor will be re-fenced and re-structured. Two new residential units are to be created on the roof of the southern part of the building.
Condition of the building before renovation, April 2016
Newsmeldungen
Tag der Architektur: Präsentation von fünf Forster-Projekten in Hessen, Niedersachsen und Bremen
06.06.2023
Tag der Architektur: Präsentation von fünf Forster-Projekten in Hessen, Niedersachsen und Bremen
Der Tag der Architektur findet in diesem Jahr am 24. und 25. Juni statt und bietet Architekt*innen und Bauherr*innen die Möglichkeit ihre Objekte der Öffentlichkeit zu präsentieren.
Wir freuen uns mit fünf Projekten in Hessen, Niedersachsen und Bremen vertreten zu sein – Die Führungszeiten sind für die jeweiligen Projekte unten aufgeführt.
Die Teilnehmerzahl ist begrenzt, wir bitten um Anmeldung vorab per E-Mail an presse@sfa.de.
⚫️ Feldstraße (Offenbach)
Samstag, 24. Juni 2023
12:00, 13:00 und 14:00 Uhr
Ecke Feldstraße / Blücherstraße, 63071 Offenbach am Main
⚫️ Philip-Reis-Straße (Hanau)
Samstag u. Sonntag, 24./25. Juni 2023
12:00, 13:00 und 14:00 Uhr
Philip-Reiß-Straße 1-3, 63454 Hanau
⚫️ Sonnemannstraße (Frankfurt)
Sonntag, 25. Juni 2023
12:00, 13:00 und 14:00 Uhr
Ecke Sonnemannstraße 53, 60314 Frankfurt am Main
⚫️ Am Klagesmarkt (Hannover)
Sonntag, 25. Juni 2023
11:00, 13:00 und 15:00 Uhr
Am Klagesmarkt, 30159 Hannover
⚫️ Überseestadt (Bremen)
Sonntag, 25. Juni 2023
10:00, 11:00 und 12:00 Uhr
Konsul-Smidt-Straße 32, 28217 Bremen
Tag der Architektur Feldstraße Philip-Reis-Straße Sonnemannstraße Am Klagesmarkt Überseestadt


