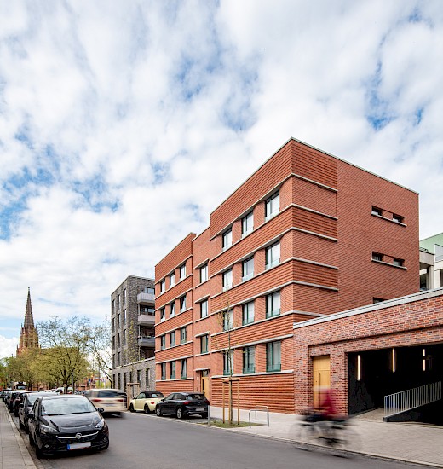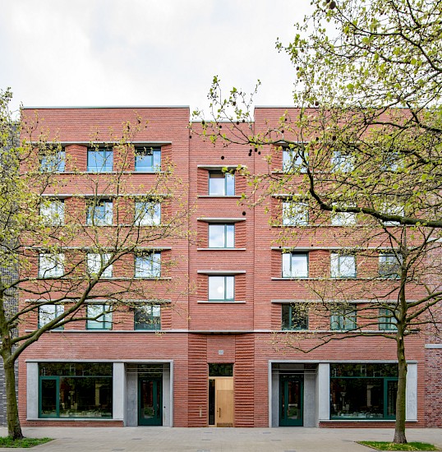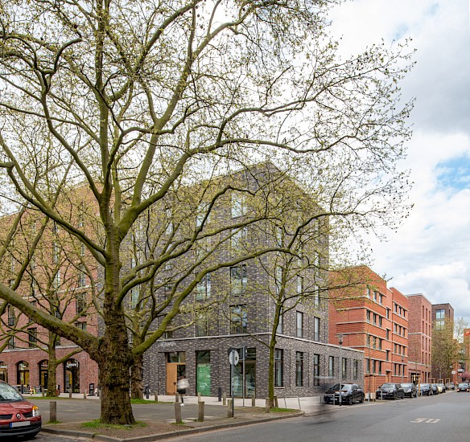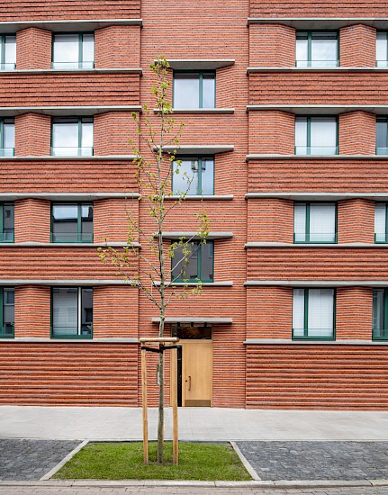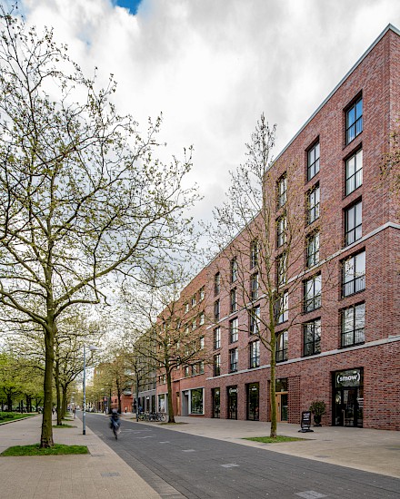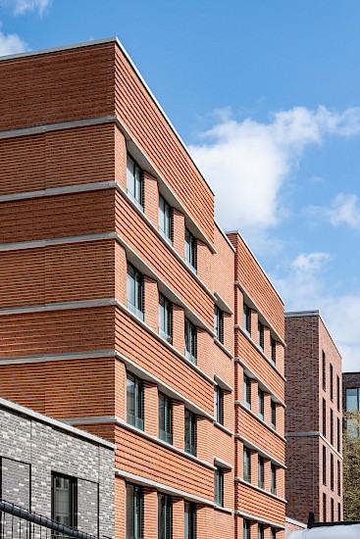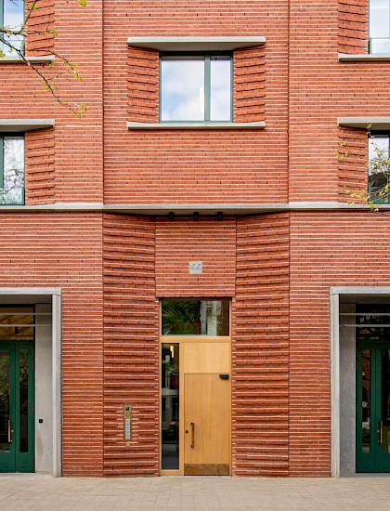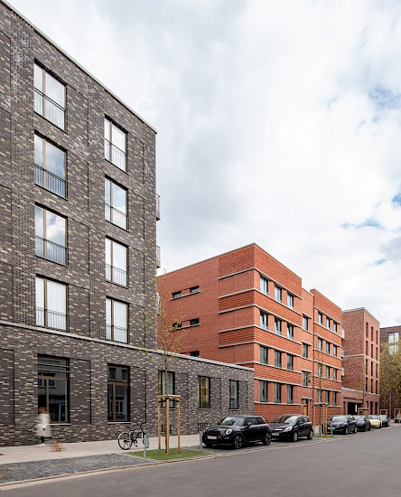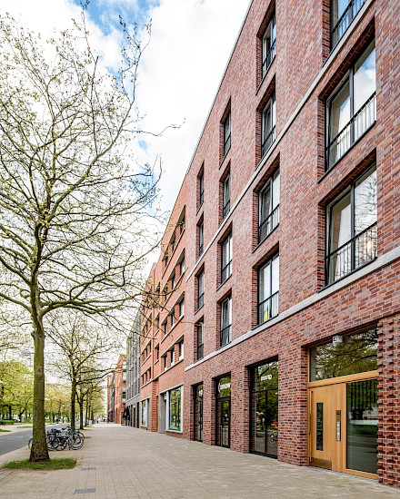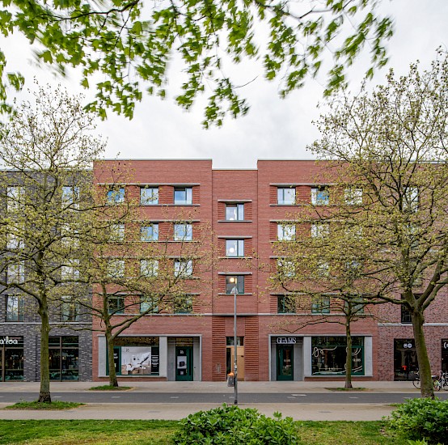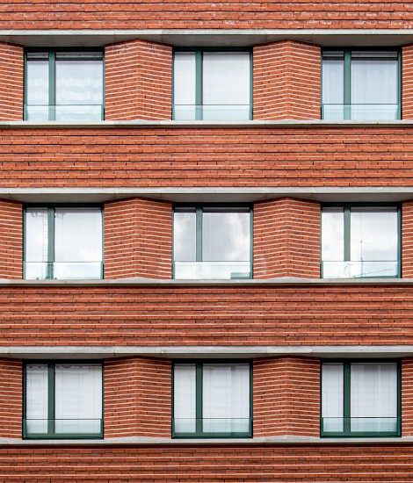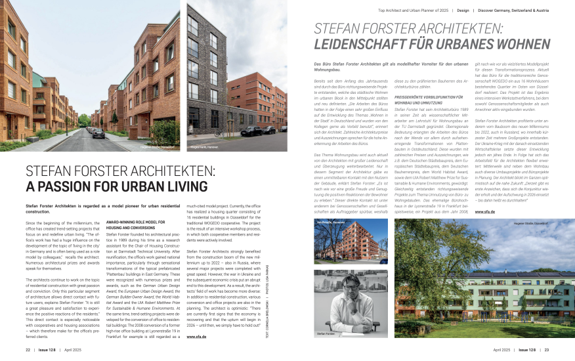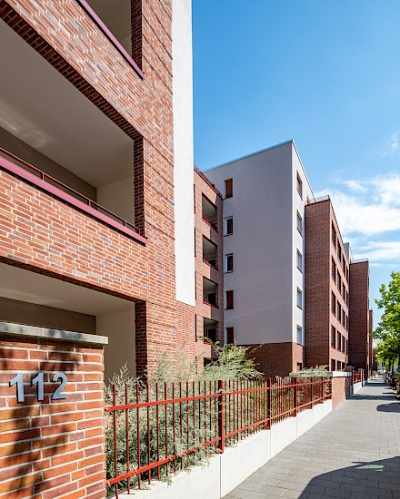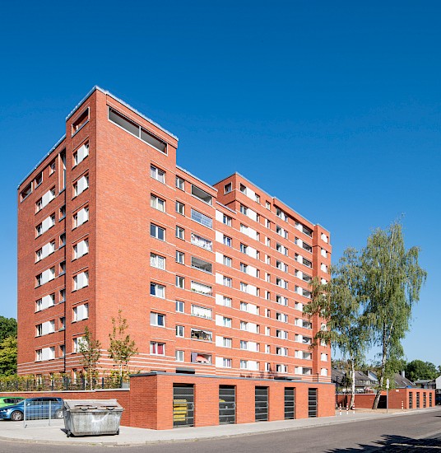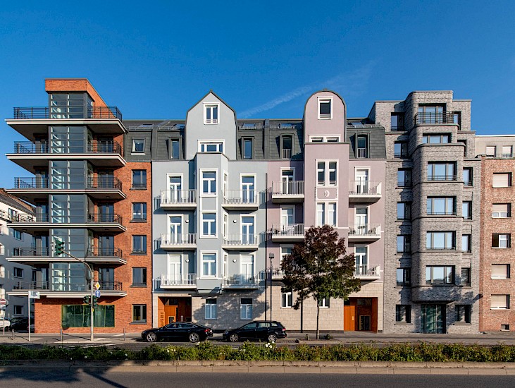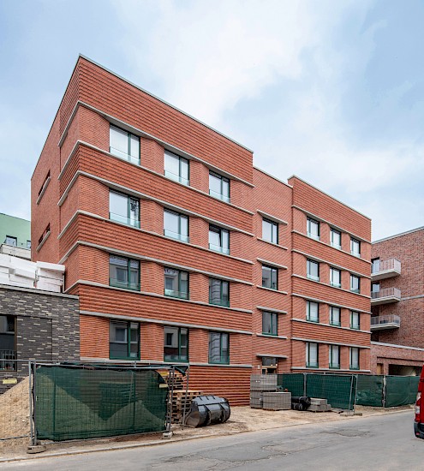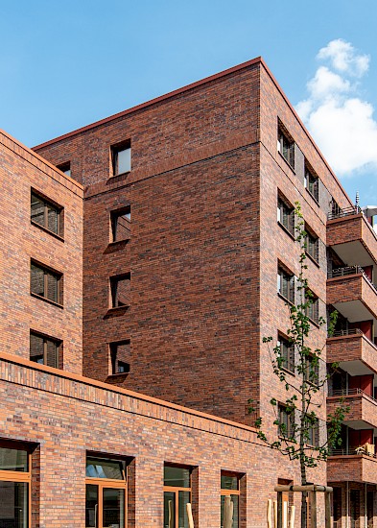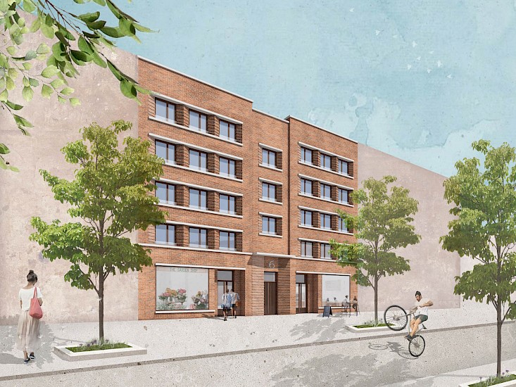- Location: Hannover
- Year: 2023
- Residential units: 32
- Gross floor area (GFA): 2 670 m²
- Client: PBA ProjektBau Alsterufer Entwicklungs-GmbH
- Project team: Gernot Neis, Francisco Diaz Vallino, Nina Bölinger, Nils Lamm
- Address: Am Klagesmarkt, 30159 Hannover
- Other functions: row of shops with 2 commercial units
- Photos: Lisa Farkas
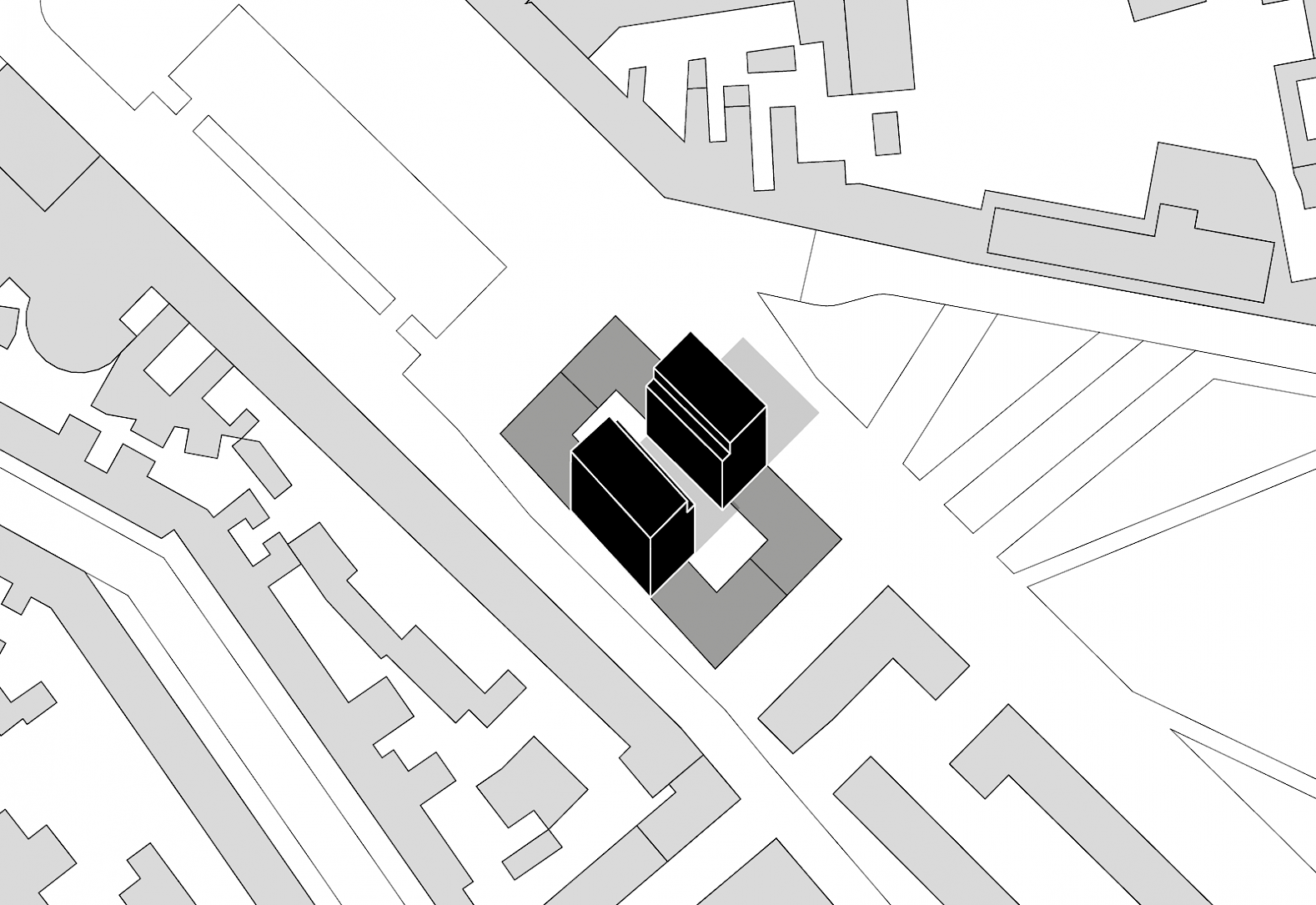
In 2010 the City of Hannover developed the “City 2020+” concept for unused sites in the inner city. One of these sites is Klagesmarkt, which before restructuring was used for years as a car park and for a weekly market. To overcome the separation between the adjacent Körnerviertel and Nikolaiviertel districts, and to create urgently needed housing, a block structure of six different building volumes is planned for the southeast part of the Klagesmarkt site.
In this context Stefan Forster and his team have designed two residential buildings with retail units on the northeast and the southwest sides of the block. The two buildings, on opposite sides of the courtyard, each have a symmetrical façade design with red- and orange-toned clinker bricks laid in a relief pattern. The entrances and the stairwells are slightly recessed in the central axis, emphasising the individual character of each building within the development.
At first sight they represent the typology of a city building on an urban plot, underlined on the north side by a mixed use with two smaller retail units on the ground floor, and on the south side by parterre apartments. Pale-coloured cornices of cast stone accentuate the levels in the buildings and, in the case of the ground-floor retail units, frame the shop windows, traditionally interpreted with a low parapet.
In the inner courtyard, which is at parterre level, the façades have a pale-coloured render. The space in this courtyard is structured to offer a range of private and communal areas for different functions; all the residents of the six buildings in the block have access to these spaces. The building on the north side contains independently financed rental apartments on the four storeys above the shops, while the building on the south side contains apartments intended for social housing tenants.
Newsmeldungen
Publikation: „A Passion for Urban Living“, Discover Germany, 2025
04.04.2025
Publikation: „A Passion for Urban Living“, Discover Germany, 2025
In der April Ausgabe der Discover Germany berichtet Stefan Forster über seine preisgekrönten Projekte, die besonders die Themen Transformation und urbane Wohnquartiere ansprechen und als Vorbildfunktion dienen.
Tag der Architektur: Fünf Präsentationen in Hessen, Niedersachsen und Bremen
06.06.2023
Tag der Architektur: Fünf Präsentationen in Hessen, Niedersachsen und Bremen
Der Tag der Architektur findet dieses Jahr am 24. und 25. Juni statt und bietet Architekt:innen und Bauherr:innen die Möglichkeit, ihre Objekte der Öffentlichkeit zu präsentieren. Wir freuen uns, mit fünf Projekten in Hessen, Niedersachsen und Bremen vertreten zu sein. Da die Teilnehmerzahl begrenzt ist, bitten wir um Anmeldung vorab per E-Mail an presse@sfa.de.
Feldstraße (Offenbach)
Samstag, 24. Juni 2023
12:00, 13:00 und 14:00 Uhr
Ecke Feldstraße / Blücherstraße, 63071 Offenbach am Main
Philip-Reis-Straße (Hanau)
Samstag u. Sonntag, 24./25. Juni 2023
12:00, 13:00 und 14:00 Uhr
Philip-Reiß-Straße 1-3, 63454 Hanau
Sonnemannstraße (Frankfurt)
Sonntag, 25. Juni 2023
12:00, 13:00 und 14:00 Uhr
Ecke Sonnemannstraße 53, 60314 Frankfurt am Main
Am Klagesmarkt (Hannover)
Sonntag, 25. Juni 2023
11:00, 13:00 und 15:00 Uhr
Am Klagesmarkt, 30159 Hannover
Überseestadt (Bremen)
Sonntag, 25. Juni 2023
10:00, 11:00 und 12:00 Uhr
Konsul-Smidt-Straße 32, 28217 Bremen
Tag der ArchitekturFeldstraße Philip-Reis-StraßeSonnemannstraßeAm KlagesmarktÜberseestadt
1. Preis: Wettbewerb „Stadthaus am Klagesmarkt“ in Hannover
01.07.2019
1. Preis: Wettbewerb „Stadthaus am Klagesmarkt“ in Hannover
Im Architekturwettbewerb für eine Wohnbebauung mit Gewerbeflächen am Klagesmarkt in Hannover-Mitte wurde der Entwurf von Stefan Forster Architekten mit dem 1. Preis bedacht. Die Neubebauung ist Teil der Strategie 2020+, mit der die Stadt Hannover ungenutzte Areale im Zentrum aktivieren möchte.


