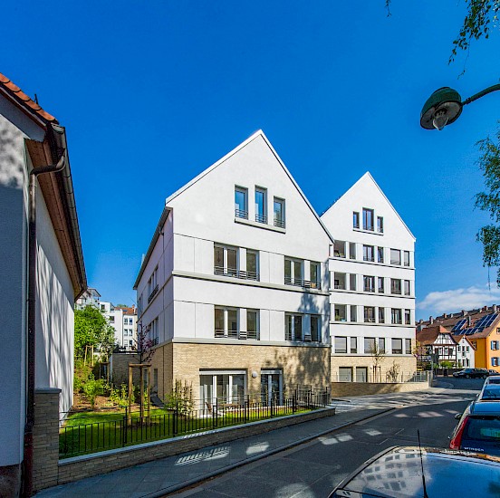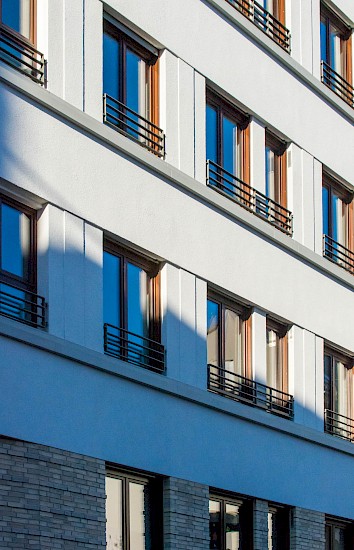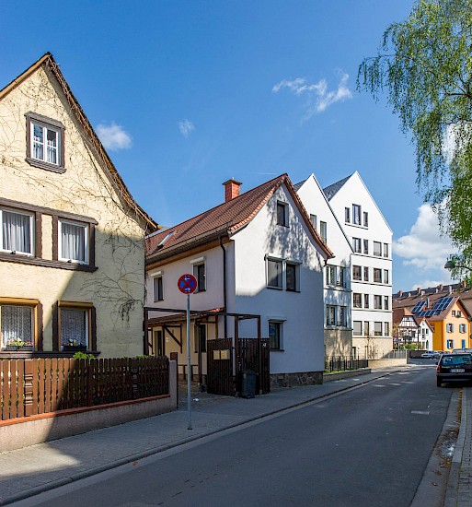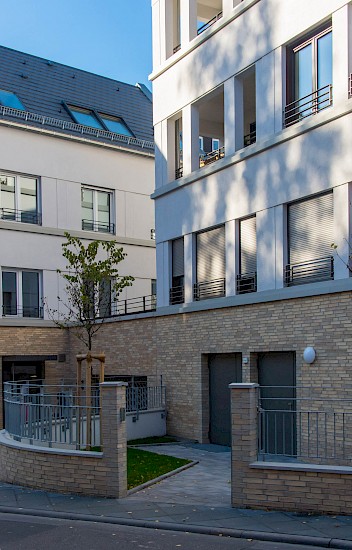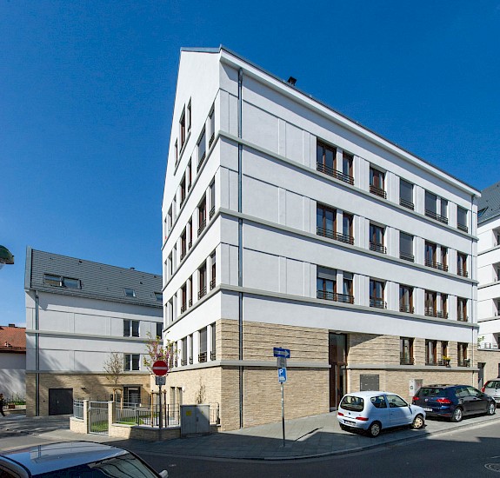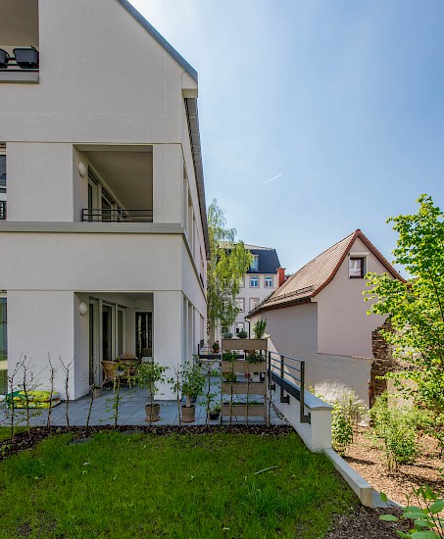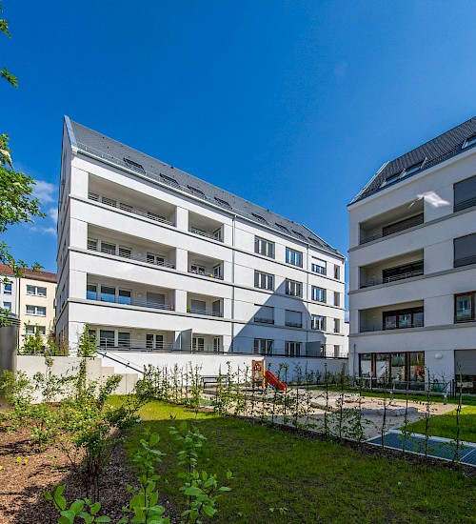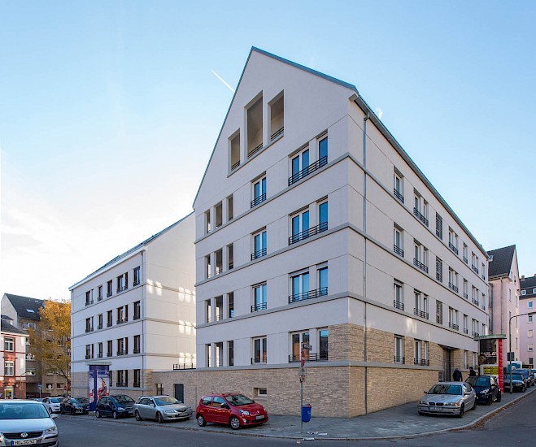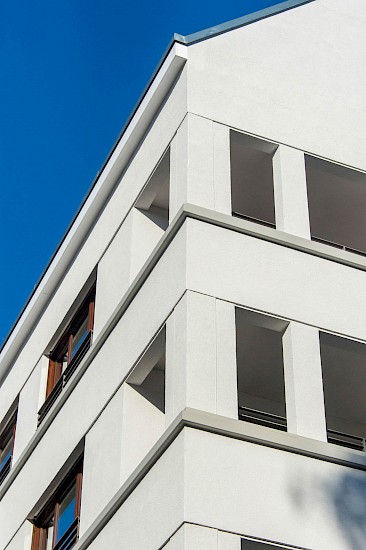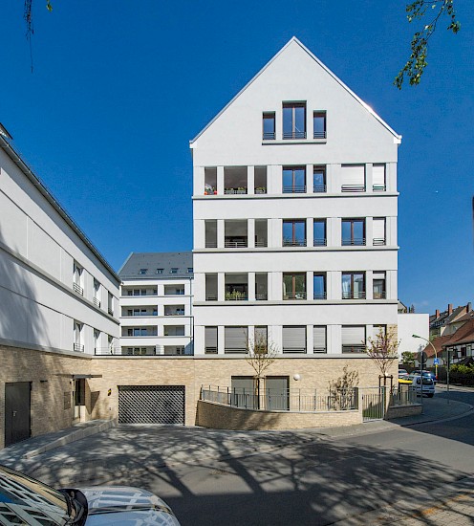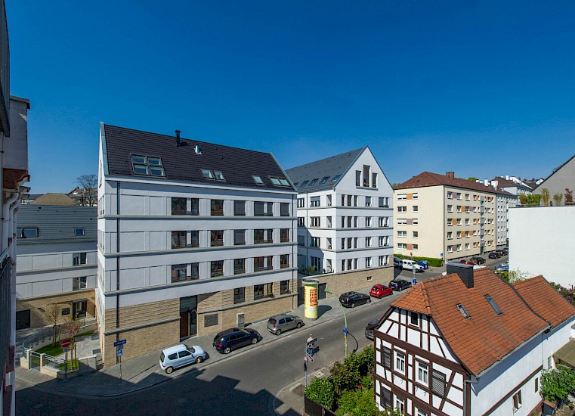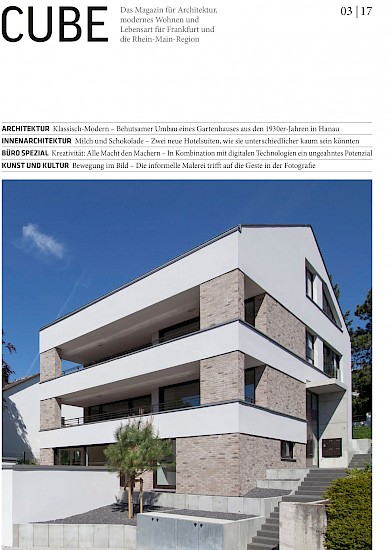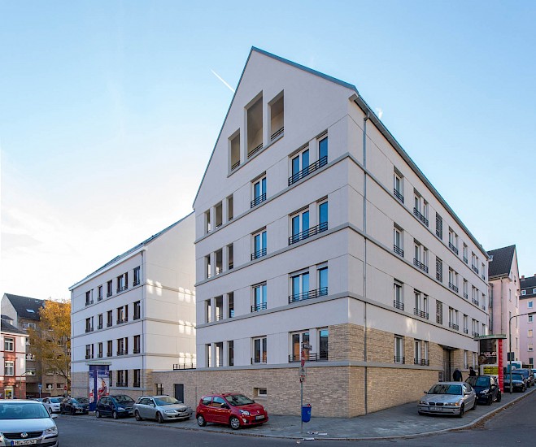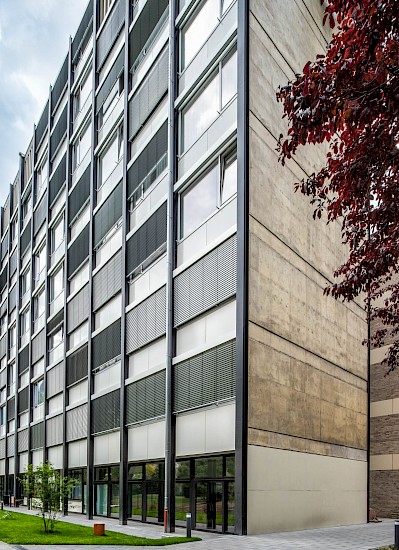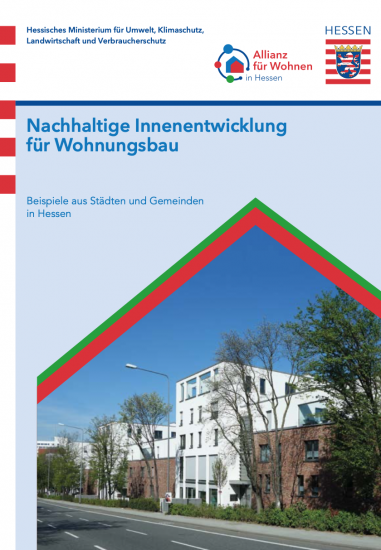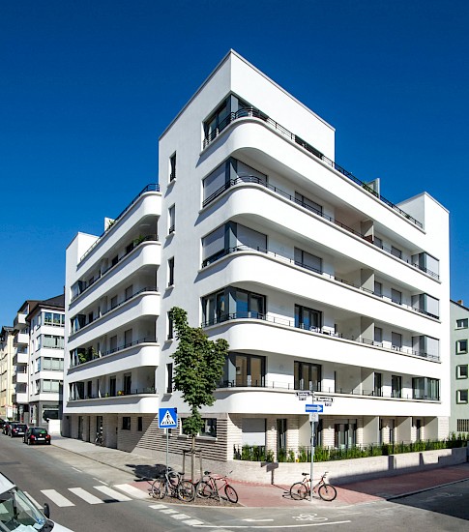- Location: Frankfurt am Main
- Year: 2017
- Residential units: 26
- Gross floor area (GFA): 4 030 m²
- Client: ABG Frankfurt Holding GmbH / Mainterra Immobilien GmbH
- Project team: Jörg Artmann, Holger Haas
- Address: Eulengasse 51 / Am Rötheneck 16 / Am Ameisenberg 3, 60385 Frankfurt am Main
- Photos: Lisa Farkas
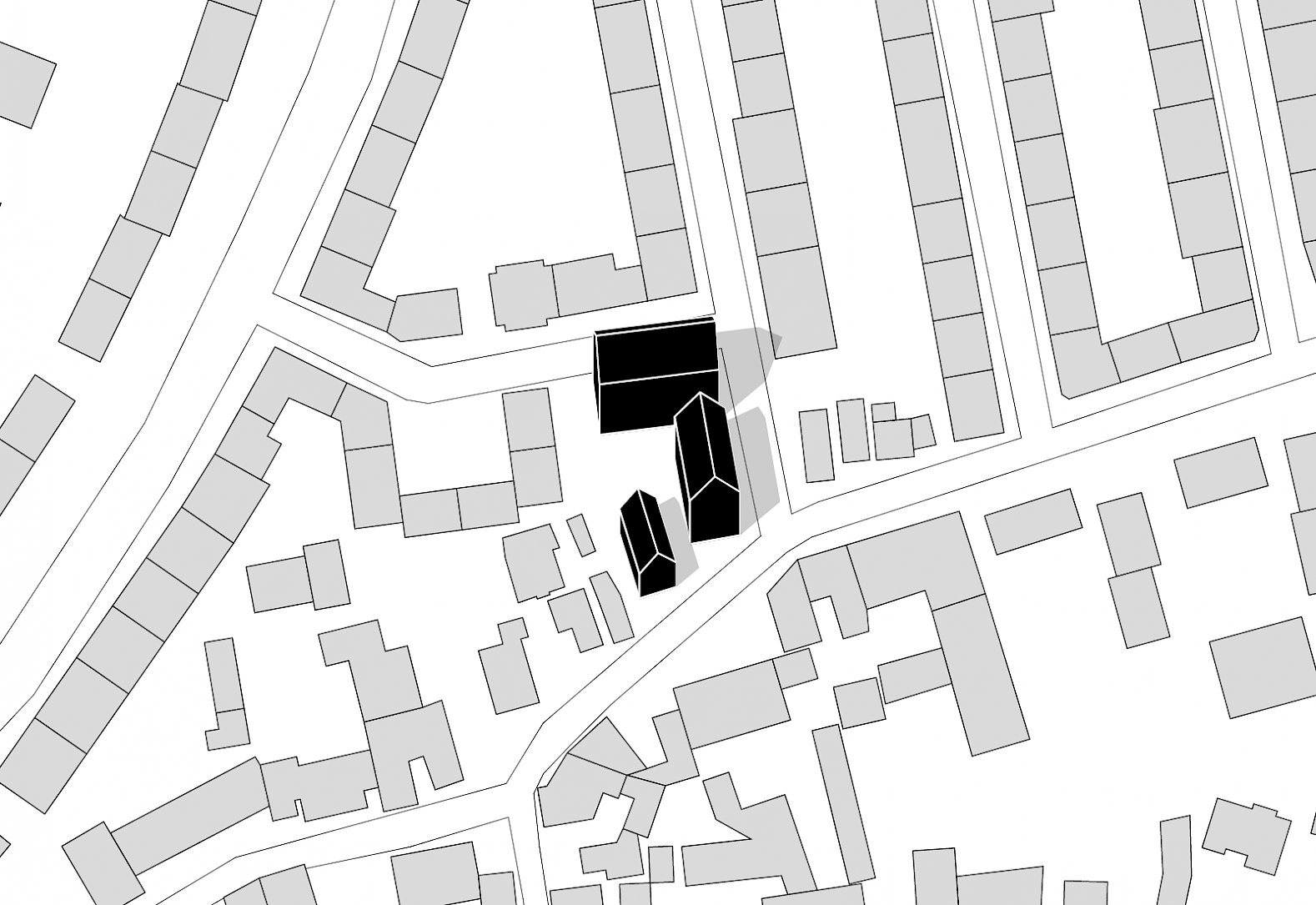
In line with the smaller-scale building development in the district of Bornheim in Frankfurt, this new structure is divided into three volumes. The individual parts are all different in dimensions and have three to five floors. Similar proportions and common design features – from the continuous clinker-clad base course to façade treatment and pitched roof – create a harmonious ensemble on this gently undulating site. The horizontal articulation of the façades via cornices is countered by vertically oriented pilaster strips and window formats. The position of the blocks, with either the eaves or the gable end facing the street, emphasises the line of the street and marks out the edge of the space. Each apartment has a generously sized loggia or private garden (ground floor), oriented towards the shared inner courtyard. In total 26 apartments are being created here, for rental or sale.
Newsmeldungen
Projekt: Wohnhaus Eulengasse, „Bornheim weitergebaut“, Cube-Magazin, 3/2017
21.08.2017
Projekt: Wohnhaus Eulengasse, „Bornheim weitergebaut“, Cube-Magazin, 3/2017
In seiner aktuellen Ausgabe widmet sich die Architektur- und Lifestylezeitschrift Cube dem Ensemble Eulengasse in Frankfurt-Bornheim: „Bornheim weitergebaut – Drei Häuser schaffen viel Wohnraum in einem der beliebtesten Viertel Frankfurts“.
Tag der Architektur: Präsentation von sechs SFA-Projekten in Frankfurt und Hanau
24.06.2017
Tag der Architektur: Präsentation von sechs SFA-Projekten in Frankfurt und Hanau
Erstmals sind wir mit sechs aktuellen Projekten beim Tag der Architektur am 24./25. Juni 2017 vertreten – und bieten Führungen für die Frankfurter Projekte Philosophicum, Adickesallee, Eulengasse, Riedberg 02 und Riedberg 04 sowie für das Wohnhaus Französische Allee in Hanau an.
Philosophicum Adickesallee Eulengasse Riedberg 02 Riedberg 04 Französische Allee
Publikation: „Leitfaden Innenentwicklung des Landes Hessen“, tobe.Stadt, 2017
22.06.2017
Publikation: „Leitfaden Innenentwicklung des Landes Hessen“, tobe.Stadt, 2017
Die hessische Landesregierung verfolgt das Ziel, den Flächenverbrauch zu reduzieren. Der Leitfaden Innentwicklung zeigt hierfür beispielhafte Projekte als Arbeitshilfe für Planer und Kommunen – darunter die SFA-Projekte Eulengasse und Sandweg in Frankfurt (tobe.Stadt, ISBN 978-3-89274-382-8).


