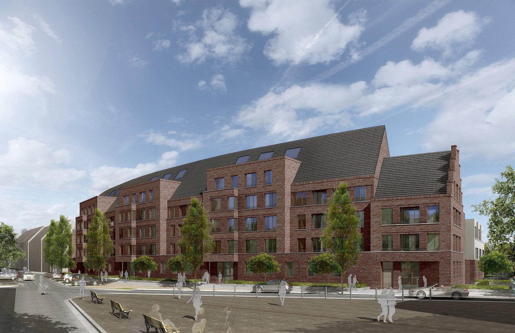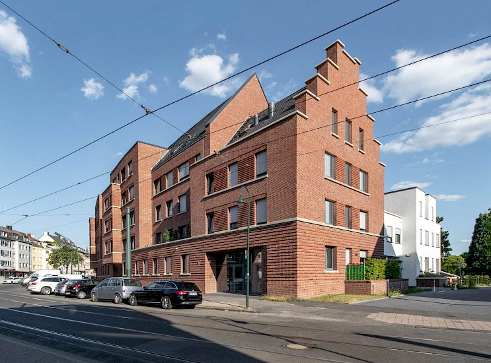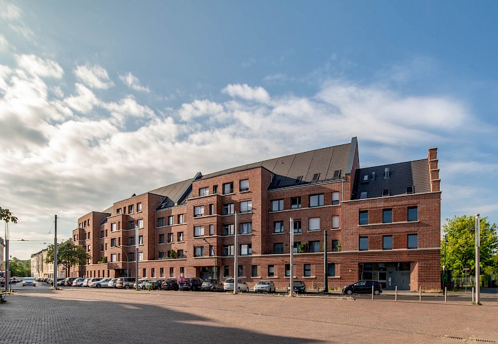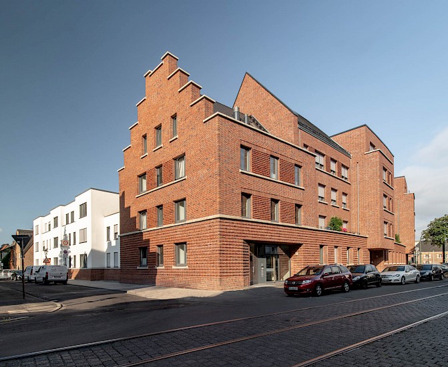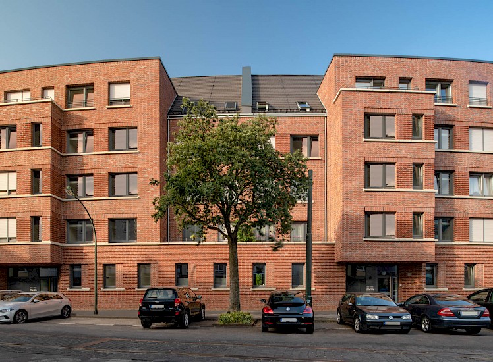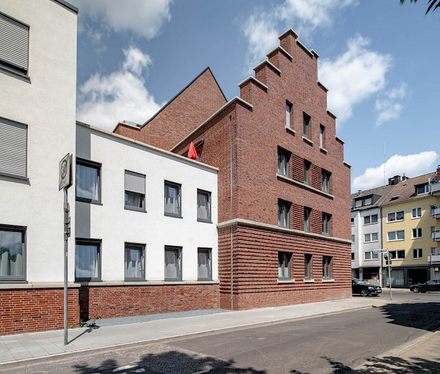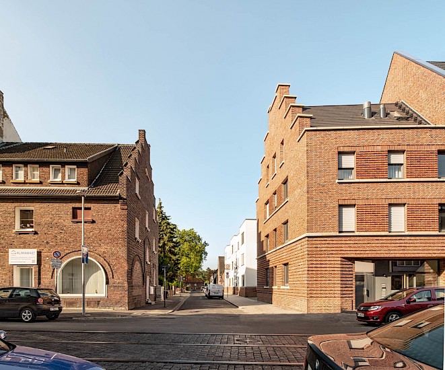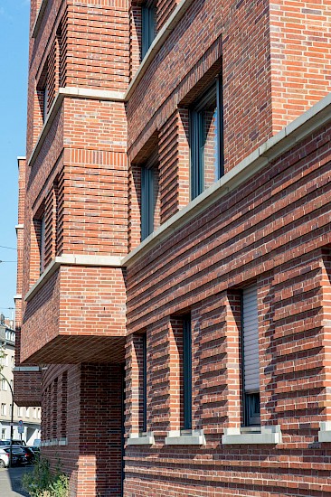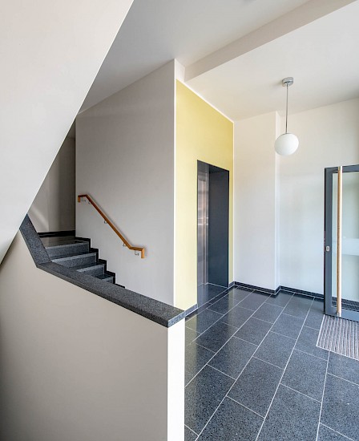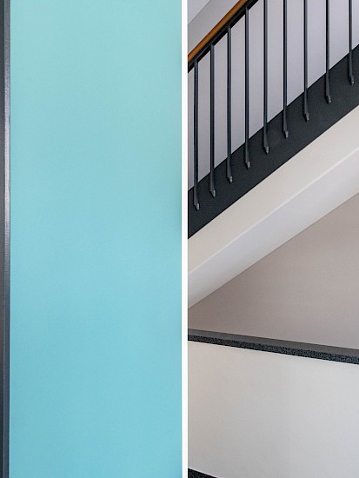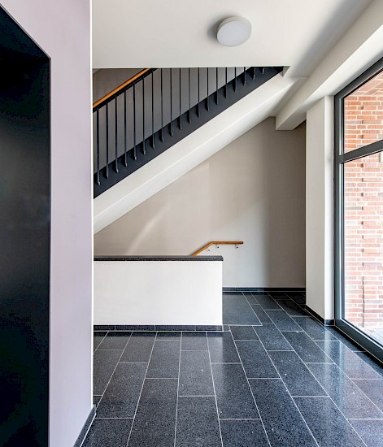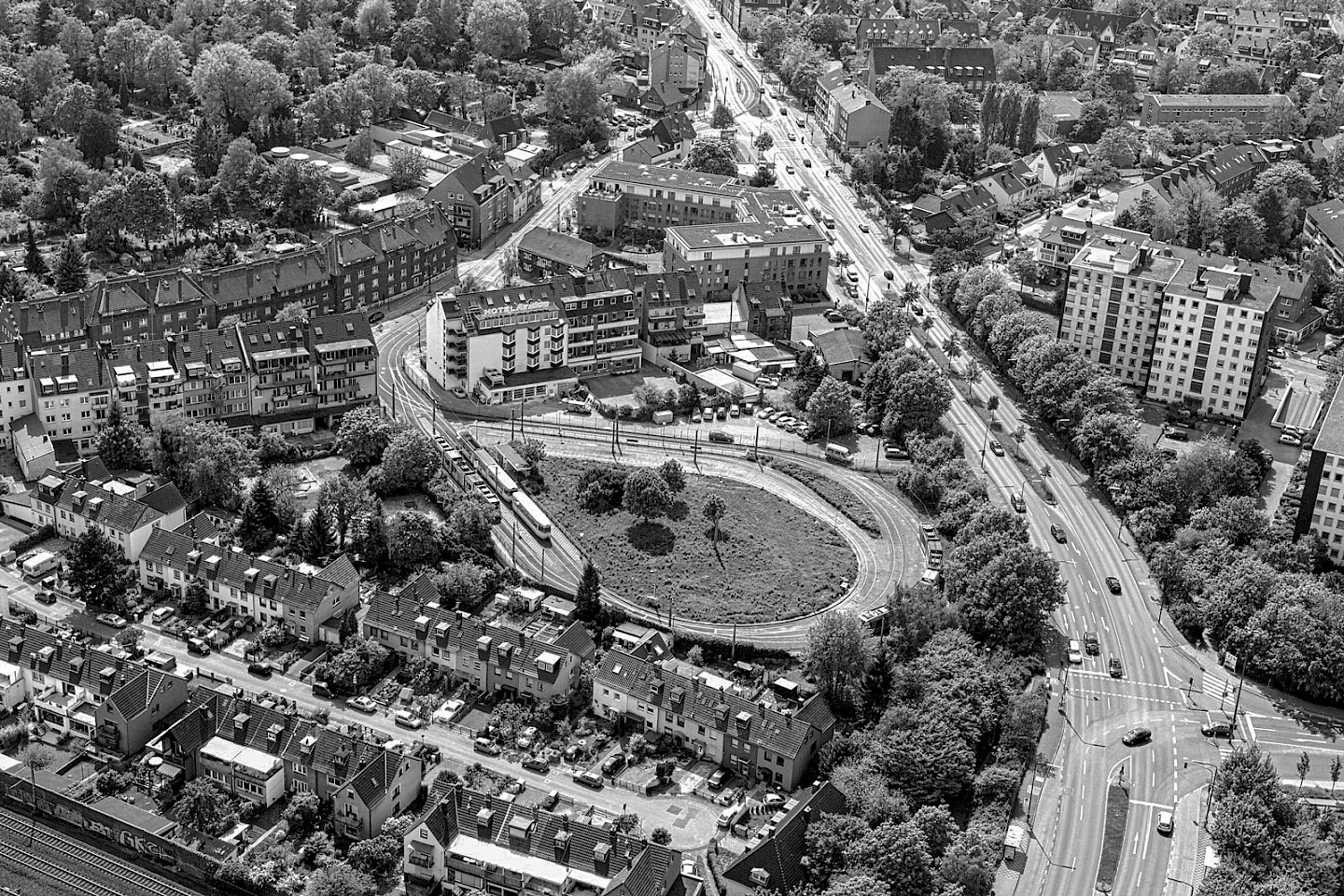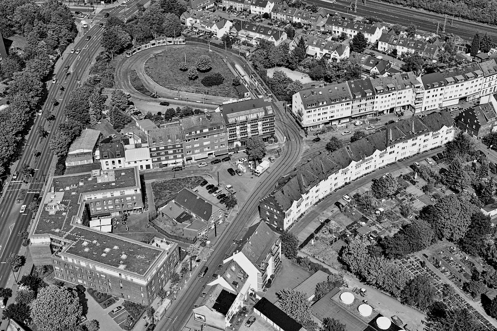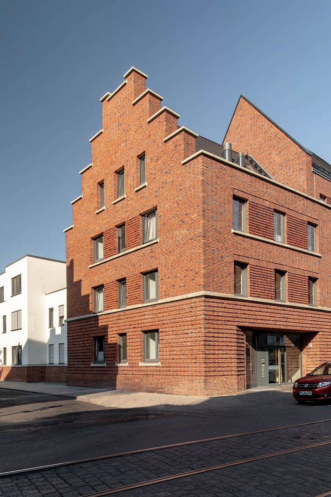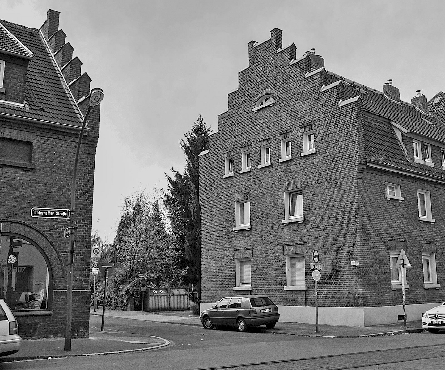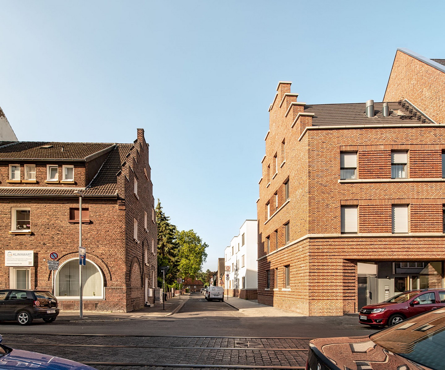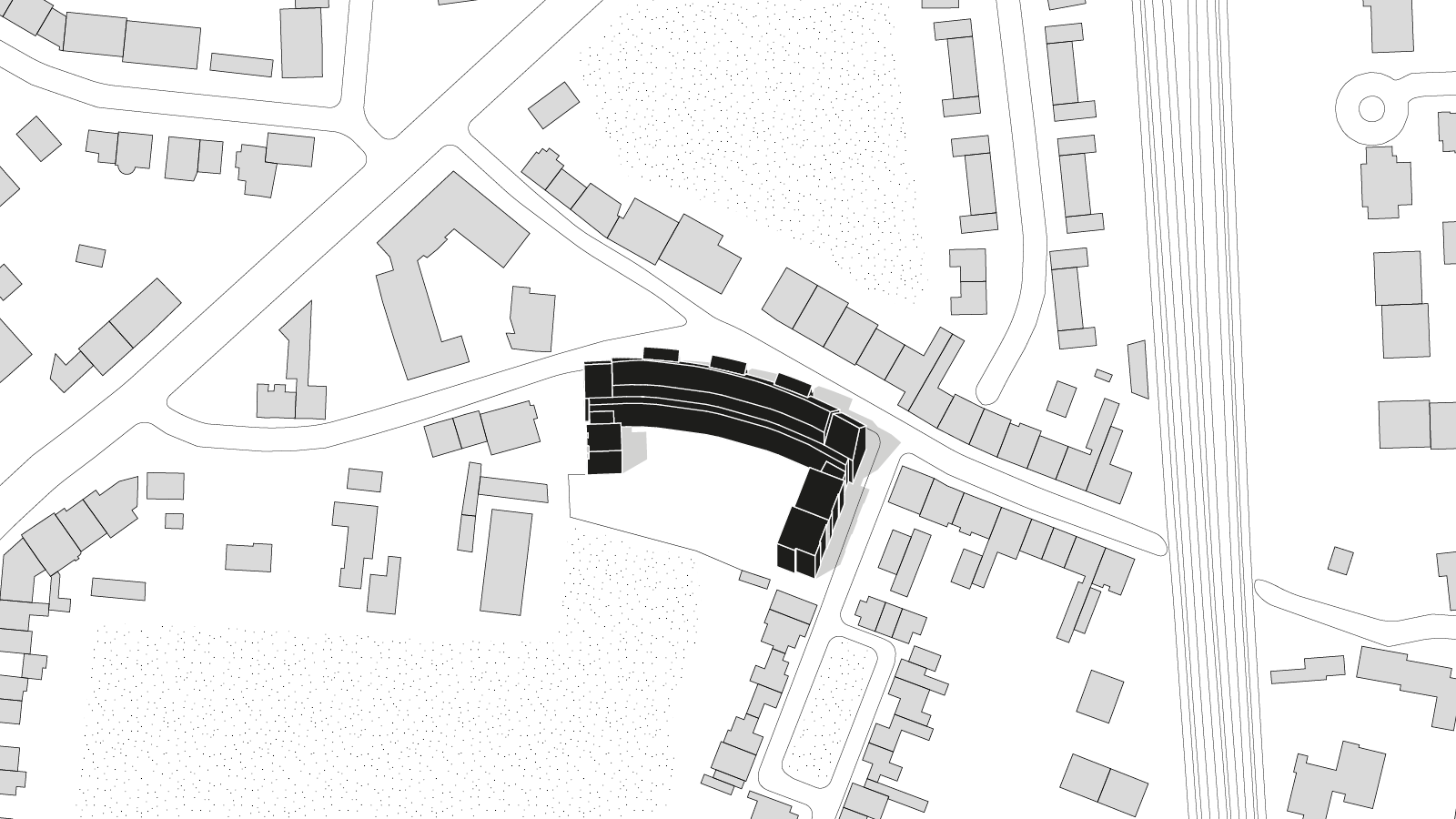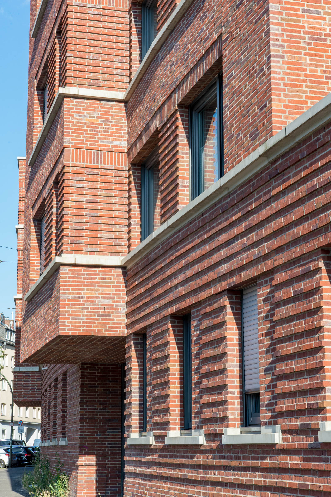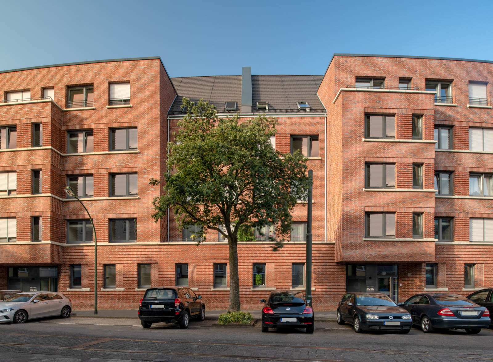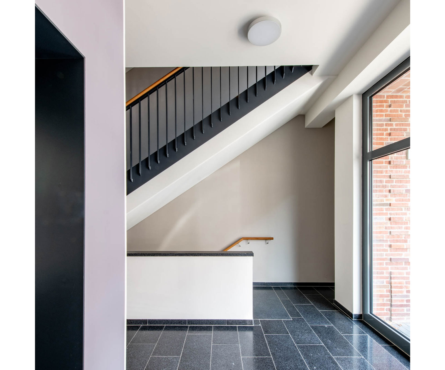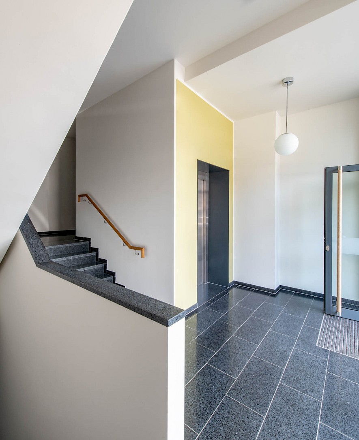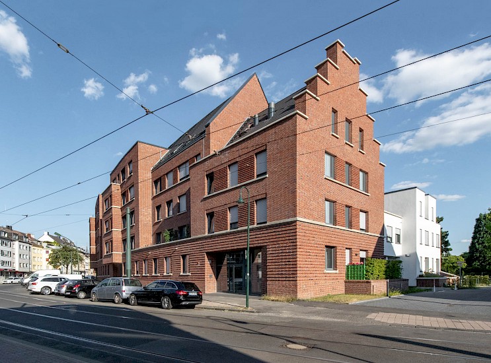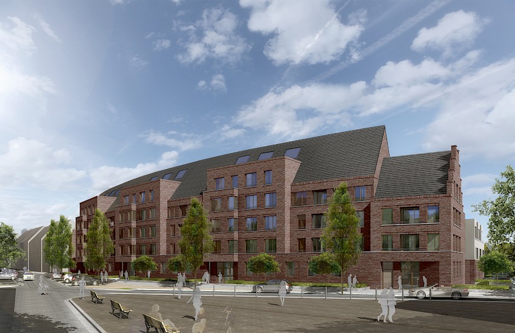- Location: Düsseldorf
- Year: 2017
- Residential units: 62
- Gross floor area (GFA): 7 270 m²
- Client: Wohnungsgenossenschaft Düsseldorf-Ost eG
- Project team: Ute Streit, Frank Baum, Janos Lalik, Sandra Söhnel
- Address: Unterrather Straße 27–41, 40468 Düsseldorf
- Photos: Lisa Farkas
Aerial views o the eastern part of Düsseldorf-Unterrath looking from the northeast the street side of the previous building and from the southwest of the garden side. Photos: Stadt Düsseldorf, May 2008
The Wohnungsgenossenschaft Düsseldorf-Ost is one of the largest and longest-standing cooperative housing associations in Düsseldorf. When in 2012 it decided to demolish one of its 1920s apartment blocks, on Unterrather Straße, it had clear goals: The simple, small apartments from those early years, with their identical layouts, would give way to a new block, with modern one- to five-room apartments with loggias and terraces for different groups of occupants. Residents in the area, however, at first resisted the plan to demolish this old building, with its dark-red clinker brick façade and lively roof landscape, as it had become so much a part of the identity of the district. As a result, it was important for the new building in this established district of Unterrath, in the north of Düsseldorf, to not only sensitively integrate into its urban setting, but also reflect and continue the specific qualities of the 1920s building. The chosen design, by Stefan Forster Architekten, emerged from an expert opinion procedure. In form and use of materials, it is oriented towards the previous building on this site and fits into the local urban situation like a piece of a jigsaw: The architectural design of the curved linear block was retained and extended towards the south by two wings at the rear.
Along Unterrather Straße it follows the curving line of the street, which opens out towards the west to join Klinkeplatz in a small square, a situation which gives rise to the local nickname for the new building: “Klinkebogen” (clinker bend). The long convex curve of the middle section stretches between the lower-height end sections which, oriented towards the height of the neighbouring buildings and decorated with corbie or step gables, accentuate the transition from the denser urban development on Unterrather Straße to the almost village character of the side streets. The dynamism in the façade originates not only from the different height development, but also from the alternation of cantilevered and inset components such as oriel windows and loggias. The sculptural quality of the building volume is continued in details such as the recessed layers of brick, the upright rows of bricks above the windows and the continuous cornices. As a reminder of the white rear façade of the previous building, the wing extending towards the south is rendered and painted in a light colour, and connected to the main building via a narrow clinker-brick base. The U-shape arrangement of the ensemble gives rise to space for a protected and landscaped inner courtyard.
Newsmeldungen
Bau der Woche: Wohnprojekt Unterrather Straße in Düsseldorf, German-Architects
25.11.2020
Bau der Woche: Wohnprojekt Unterrather Straße in Düsseldorf, German-Architects
Das genossenschaftliche Wohnprojekt Klinkebogen – Unterrather Straße ist „Bau der Woche“ auf dem Architekturportal German-Architects. Im begleitenden Gespräch rekapituliert Stefan Forster die Entwicklung des Projekts vom Entwurf über die Historie des Ortes bis zum fertigen Objekt.
Projekt: Wohnhaus Unterrather Straße, Cube Düsseldorf, 2/2020
30.06.2020
Projekt: Wohnhaus Unterrather Straße, Cube Düsseldorf, 2/2020
„Sensibel integriert“: Die Regionalausgabe Düsseldorf des Architekturmagazins Cube präsentiert das genossenschaftliche Wohnprojekt Klinkebogen – Unterrather Straße. Der Neubau wurde 2018 für die Düsseldorfer Wohnungsgenossenschaft WOGEDO im Stadtteil Unterrath fertiggestellt.
Tag der Architektur: Präsentation von drei SFA-Projekten in Frankfurt und Düsseldorf
23.06.2018
Tag der Architektur: Präsentation von drei SFA-Projekten in Frankfurt und Düsseldorf
In diesem Jahr sind Stefan Forster Architekten mit drei Projekten beim Tag der Architektur vertreten: Jeweils am Samstag (23.06.) bieten wir Führungen durch die Projekte Schwedler Carré (10/11/12 Uhr), Oskar Residence (14/15/16 Uhr) und den Neubau an der Unterrather Straße in Düsseldorf (11/12/13 Uhr) an. Wir bitten um Anmeldung an presse@sfa.de.
Projekt: Unterrather Straße in Düsseldorf, German-Architects
30.04.2018
Projekt: Unterrather Straße in Düsseldorf, German-Architects
„Überzeugend vermitteln Stefan Forster Architekten mit dem Düsseldorfer Wohnungsbau ‚Klinkebogen‘ Vergangenheit und Gegenwart. Besonders erfreulich ist die hochwertige Ausführung des Neubaus trotz günstiger Mieten.“ – German-Architects über unser Projekt in der Unterrather Straße.
Stefan Forster Architekten und WOGEDO stellen 59 Wohnungen in Düsseldorf fertig
10.04.2018
Stefan Forster Architekten und WOGEDO stellen 59 Wohnungen in Düsseldorf fertig
Nach zwei Jahren Bauzeit haben Stefan Forster Architekten und die Düsseldorfer Wohnungsgenossenschaft WOGEDO das Projekt „Klinkebogen“ in der Unterrather Straße mit 59 Wohnungen fertiggestellt. Darüber berichten u.a. die Online-Portale Haufe und Lokalkompass sowie die Rheinische Post.
Artikel: Neubau Klinkebogen in Düsseldorf, „Stadtteil-Bild bleibt erhalten“, Rheinische Post
26.03.2013
Artikel: Neubau Klinkebogen in Düsseldorf, „Stadtteil-Bild bleibt erhalten“, Rheinische Post
Von Julia Brabeck
Veröffentlicht in: Rheinische Post, 26.03.2013
Projekt: Unterrather Straße, Düsseldorf
Projekt: „Frankfurter Architekturbüro baut für Wogedo neu“, Rheinische Post
15.02.2013
Projekt: „Frankfurter Architekturbüro baut für Wogedo neu“, Rheinische Post
Von Denisa Richters
Veröffentlich in: Rheinische Post, 15.02.2013
Projekt: Unterrather Straße, Düsseldorf
Projekt: Ersatzneubau Klinkebogen in Düsseldorf, „Wogedo baut das Alte nach“, Westdeutsche Zeitung
14.02.2013
Projekt: Ersatzneubau Klinkebogen in Düsseldorf, „Wogedo baut das Alte nach“, Westdeutsche Zeitung
Von Uwe-Jens Ruhnau
Veröffentlicht in: Westdeutsche Zeitung, 14.02.2013
Projekt: Unterrather Straße, Düsseldorf
1. Preis: Wettbewerb „Ersatzneubau Unterrather Straße“ in Düsseldorf
30.01.2013
1. Preis: Wettbewerb „Ersatzneubau Unterrather Straße“ in Düsseldorf
Im nicht offenen, zweiphasigen Realisierungswetbewerb „Unterrather Straße“, Düsseldorf haben Stefan Forster Architekten den 1. Preis gewonnen. Der Wettbewerbsbeitrag besticht durch eine hohe Wohnqualität und eine hochwertige städtische Fassade. Im Rahmen des Wettbewerbs stellte die Wohnungsgenossenschaft Düsseldorf-Ost eG die Aufgabe, „vielfältiges Wohnen mit einem Anteil öffentlich geförderter Einheiten“ zu verbinden.
