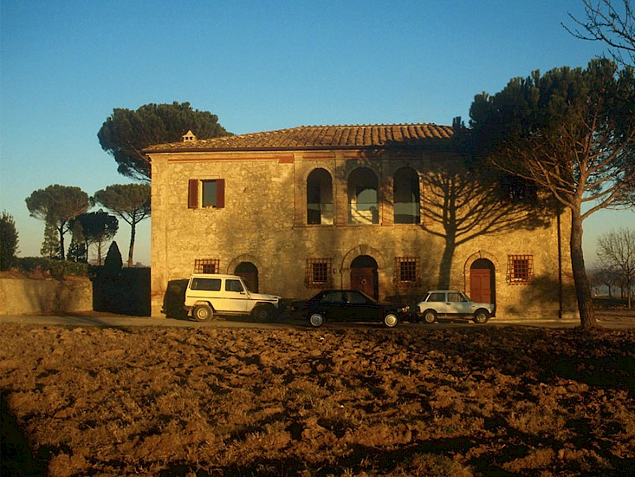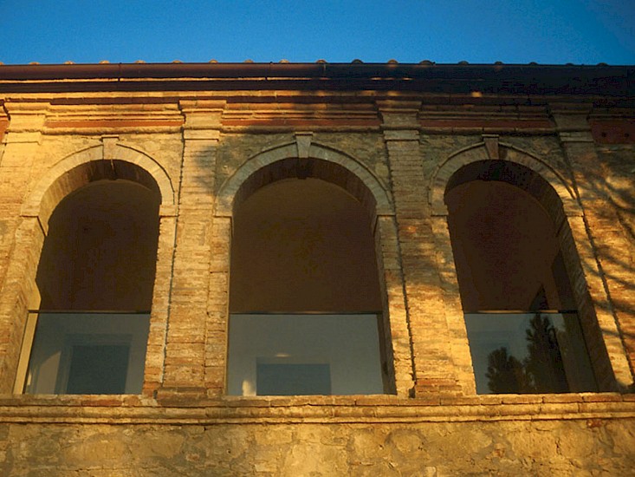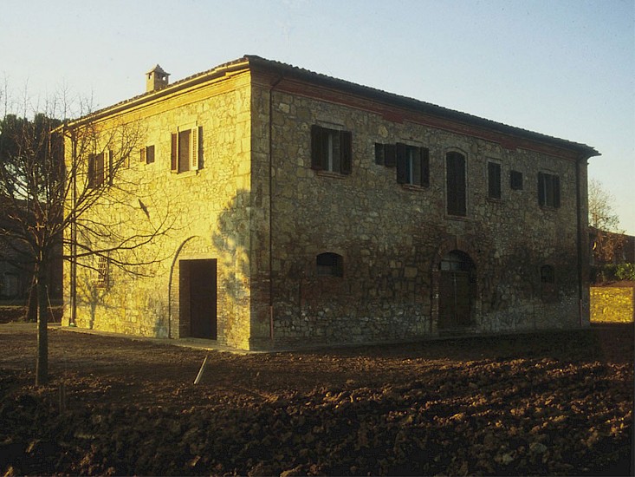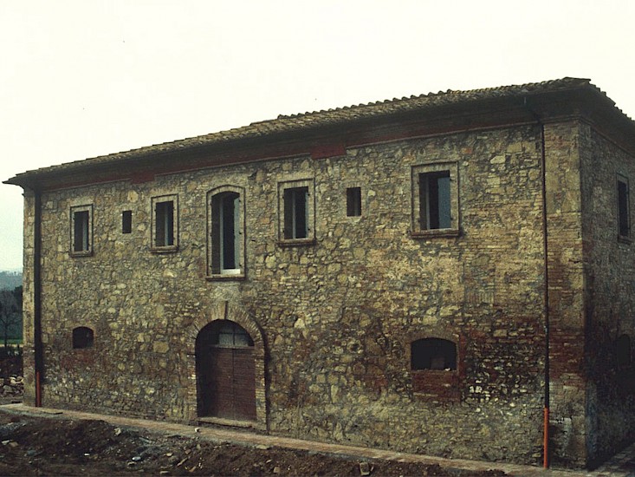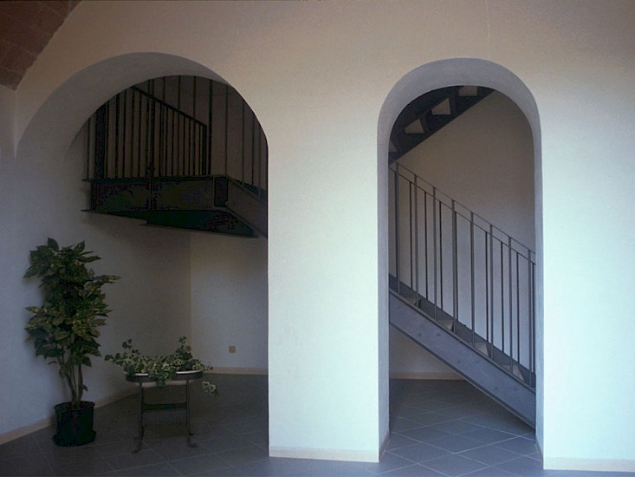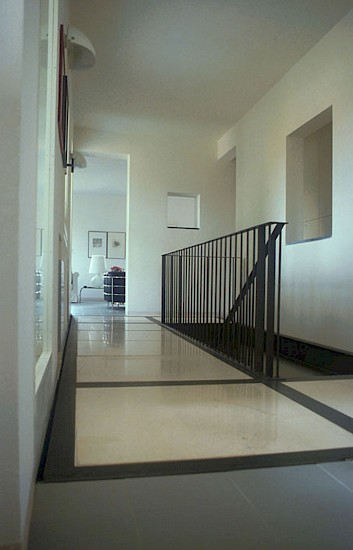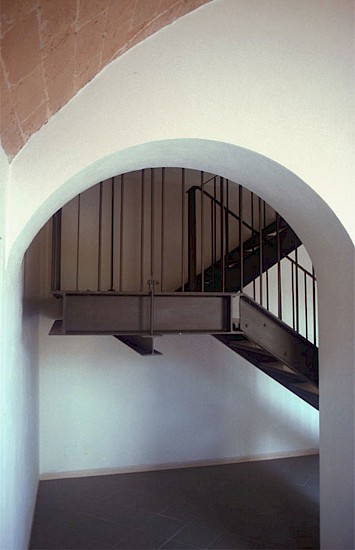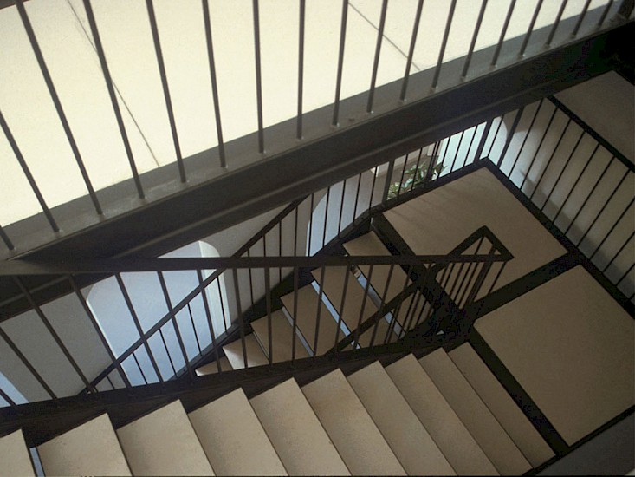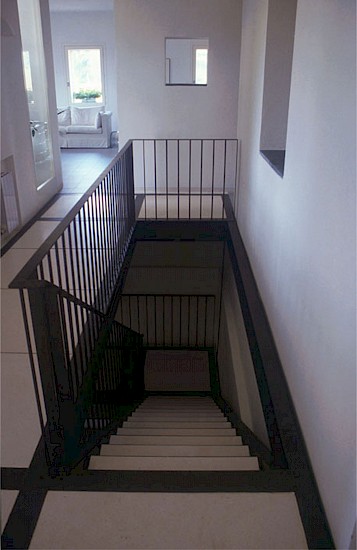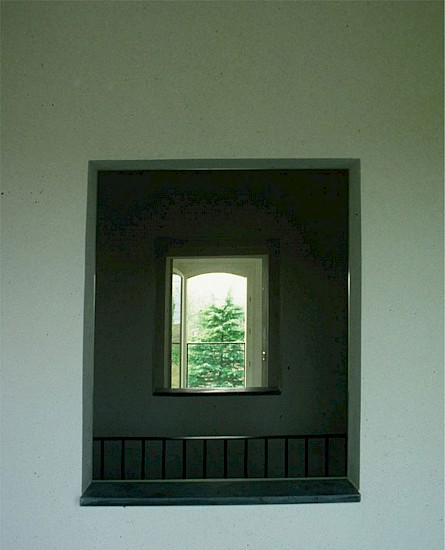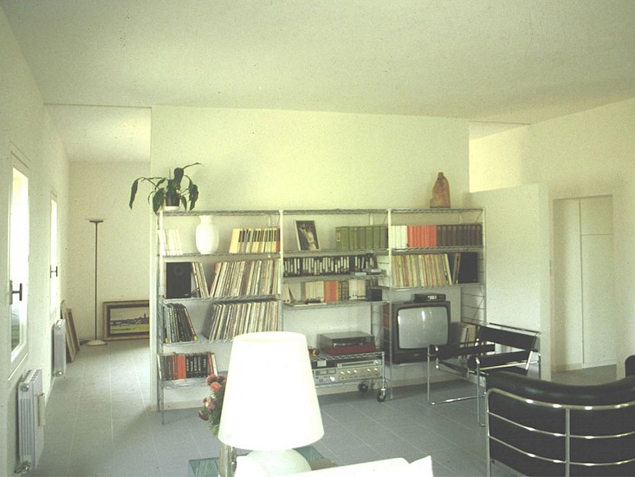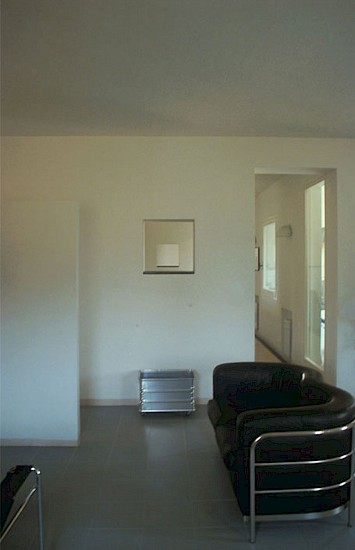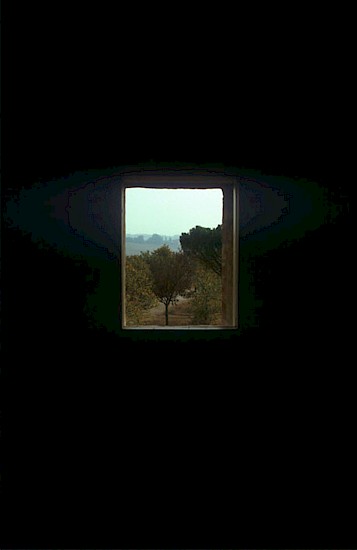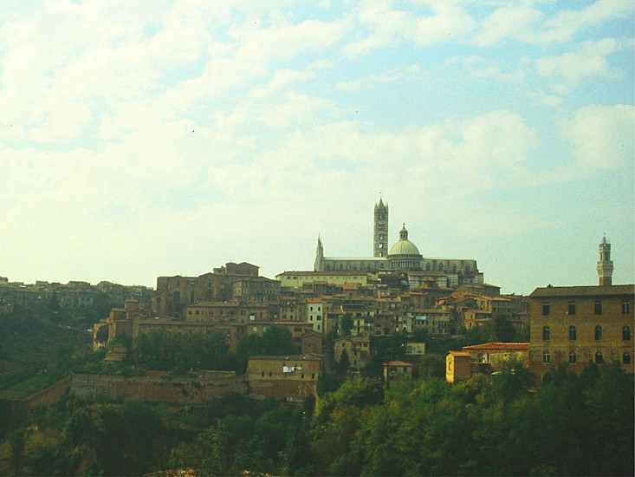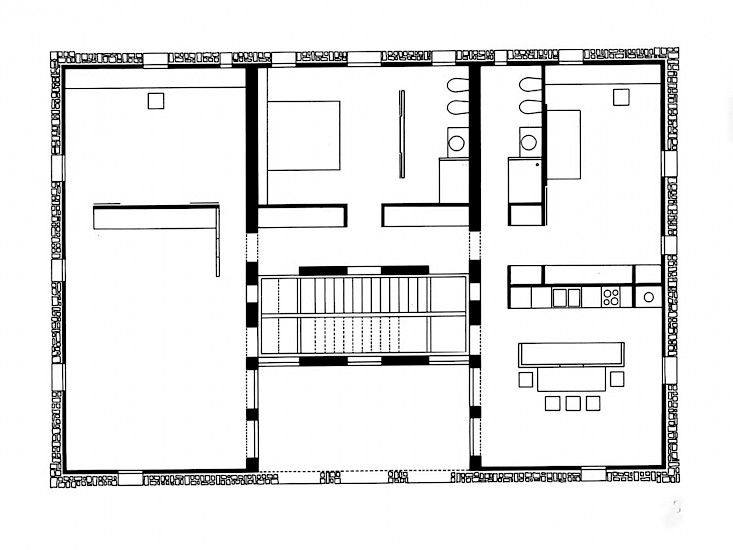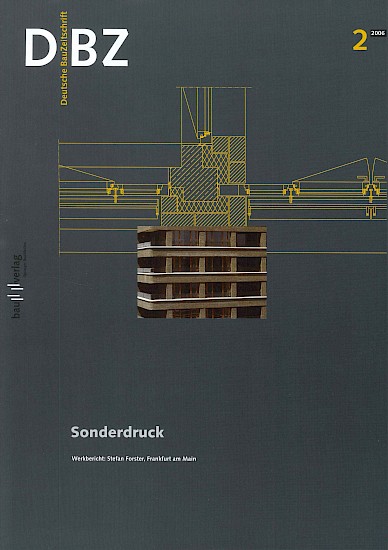- Location: Siena, Italien
- Year: 1986
- Residential units: 1
- Client: Carla und Stefano Freato
- Address: Buonconvento, La Piana, Siena, Italien
The existing building, located in Siena, Italy, is a clear, two-storey volume, its stone masonry and shallow sloping hipped roof typical of villas in Tuscany. Here the main idea in the design was to reinstate the qualities of the villa rustica, which had been renovated numerous times, and carefully modernise it. Accordingly areas of the walls that had been closed up were re-opened and new windows inserted at individual points. A group of round-arch windows on the first floor were made storey-high and a glazed parapet fitted. The interior space behind was repurposed as a loggia. Contrasting with the solidity of the outer impression is the Modernistic re-interpretation of the interior: By removing non-supporting walls an open ground plan was achieved, arranged around a self-supporting steel staircase. This combination of elements in the design sets up an interesting counterpoint between the modernity of the interior and the traditional architecture of the exterior.
Newsmeldungen
Werkbericht: Stefan Forster Architekten, Deutsche Bauzeitschrift, 2/2006
01.02.2006
Werkbericht: Stefan Forster Architekten, Deutsche Bauzeitschrift, 2/2006
„Wohnungen für die Stadt“
Von Enrico Santifaller
In: DBZ – Deutsche Bauzeitschrift
Villenumbau in Siena, Haus 04 in Leinefelde, Westgarten 01 und Wohnanlage Voltastraße in Frankfurt am Main
PDF Villenumbau Haus 04 Westgarten 01 Wohnanlage Voltastraße


