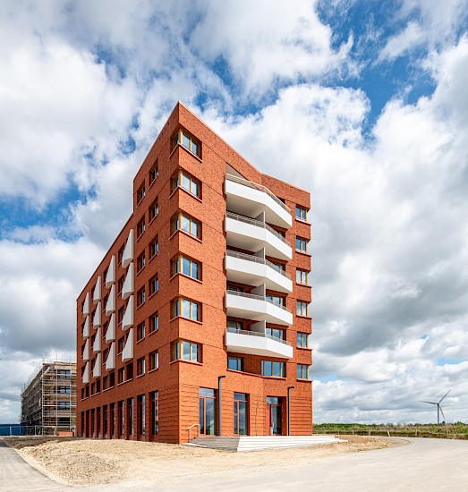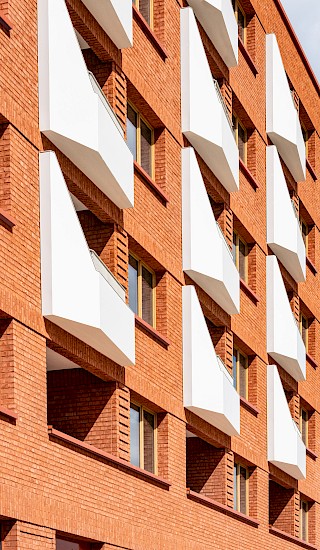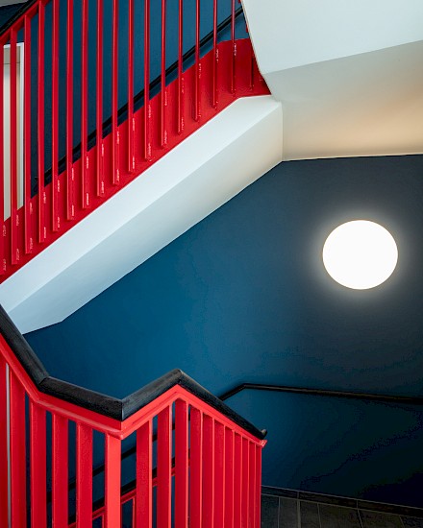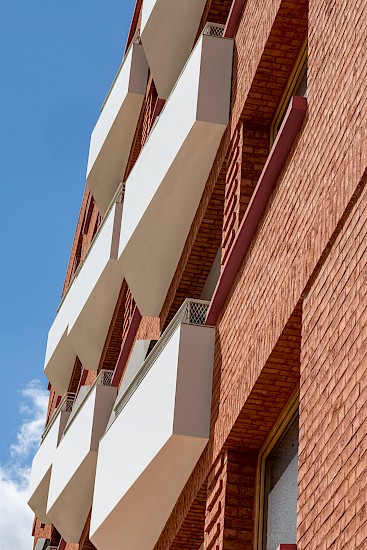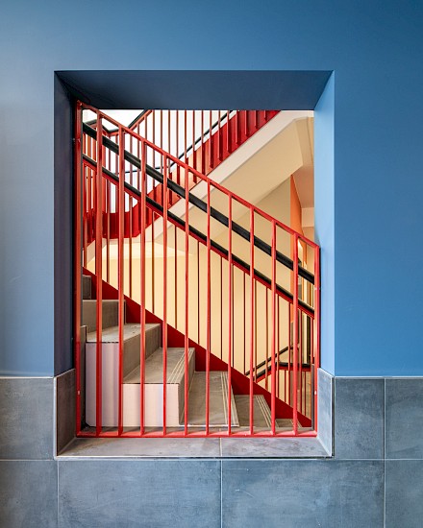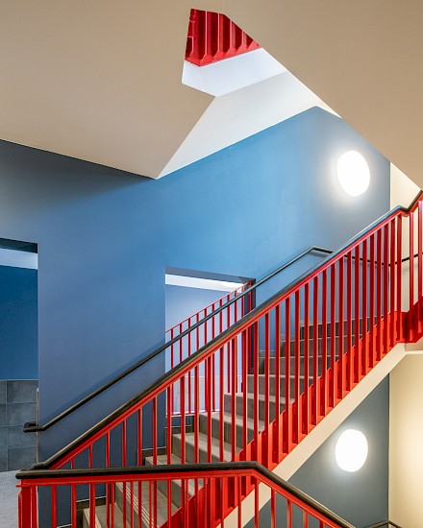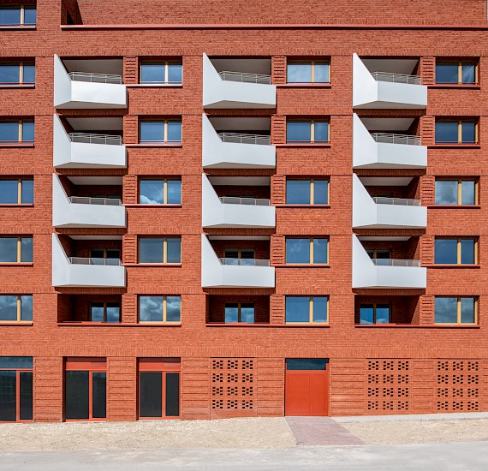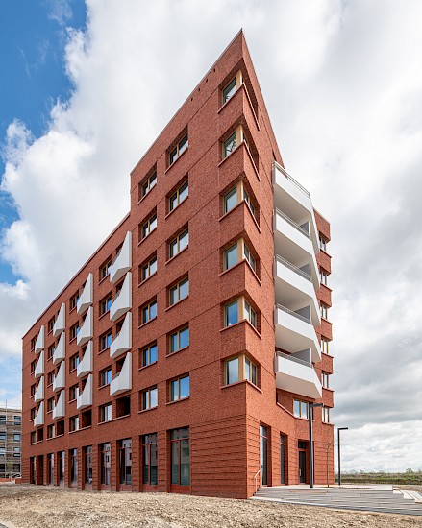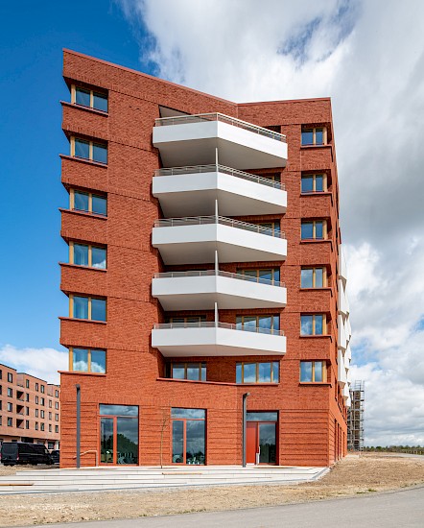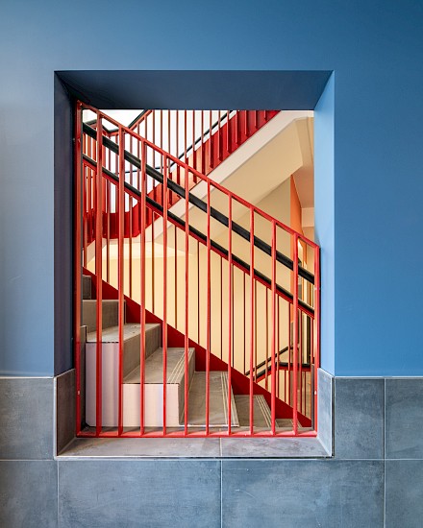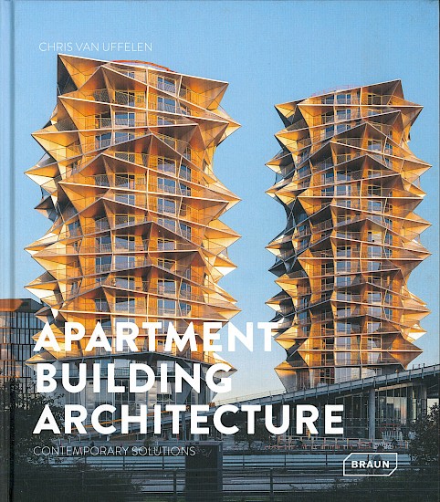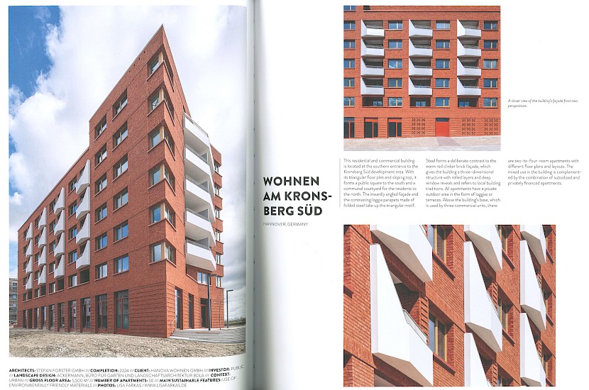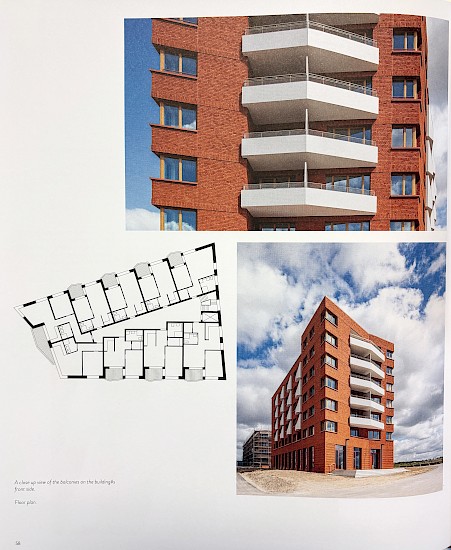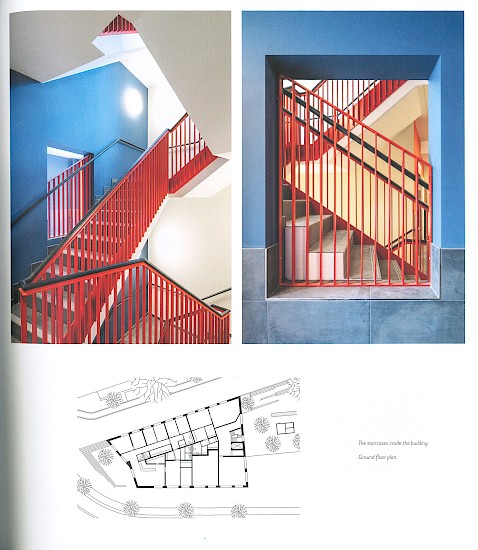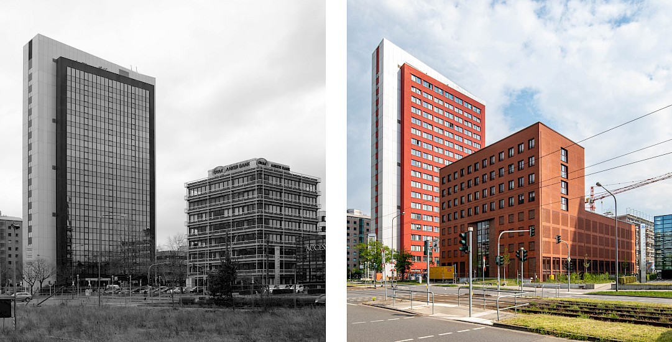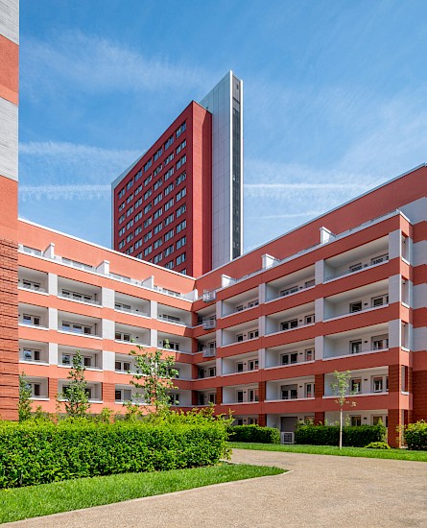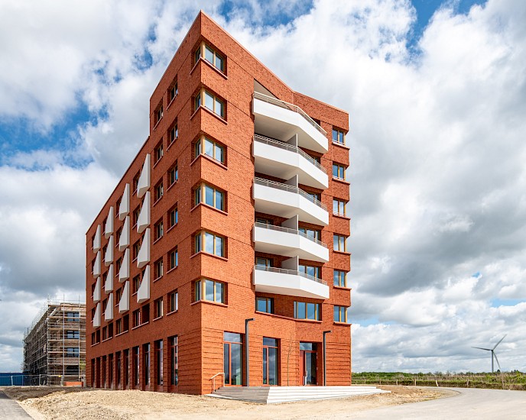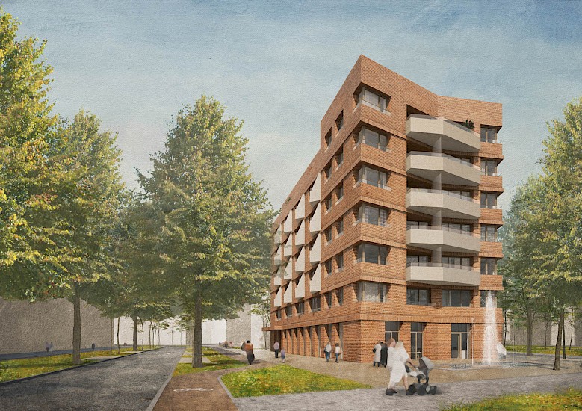- Location: Hannover
- Year: 2024
- Residential units: 50
- Gross floor area (GFA): 5 500 m²
- Client: hanova Wohnen GmbH
- Project team: Gernot Neis, Deniz Aydogan, Ingrid Husanu Schumann, Francisco Diaz Vallino, Peng Wang, Wiebke Nolte, Till Apsel, Nils Lamm
- Address: Rosalind-Franklin-Allee 80, 30539 Hannover
- Other functions: commercial, doctor's surgery, district office
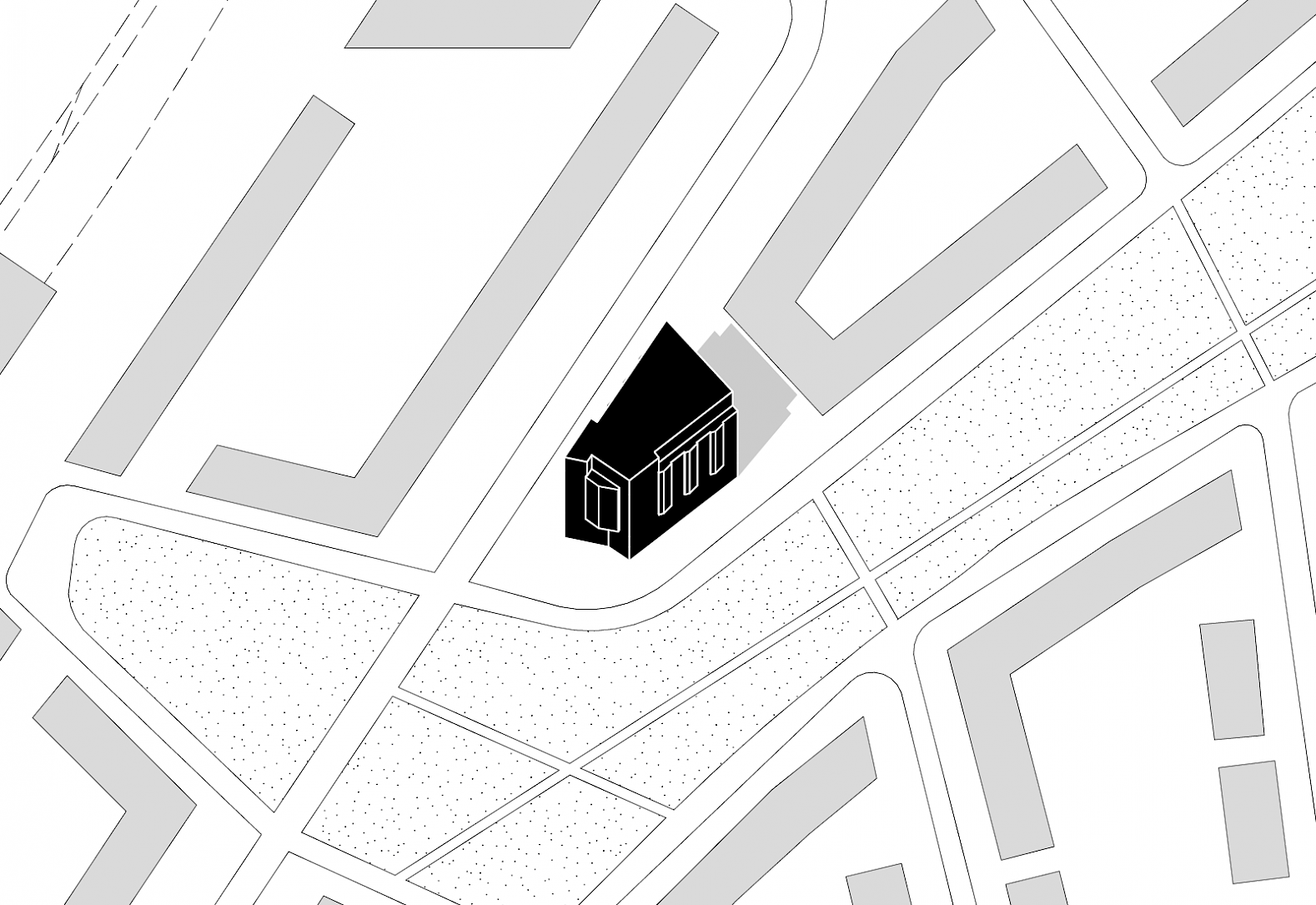
This residential and office building is to be completed in the coming years at the southern entrance to Kronsberg Süd, a new district that has its origins in the development plans laid down for EXPO 2000. The plot, triangular in shape with one blunted tip, is bordered on the south by a public square and to the north by a communal courtyard for the residents. The inwardly angled façade, and the contrasting loggia parapets of folded steel take up the motif of the triangle. The steel forms a deliberate contrast to the warm red clinker-brick façade which sculpturally modulates the building with its brick-on-edge courses and deep reveals. This clinker façade, and the colour design for the new district, echo local building traditions.
All the apartments have a private outside space in the form of a loggia or a terrace. Above the base storey, which accommodates three small-business units, are two- to four-roomed apartments with different ground plans. Both council-funded and independently financed apartments support the mixed use of the building.
Newsmeldungen
Meldung: „Nach der Expo ist vorm Quartier“, Hannover 03, Baunetz
30.06.2025
Meldung: „Nach der Expo ist vorm Quartier“, Hannover 03, Baunetz
In einer aktuellen Meldung präsentiert das BauNetz unser kürzlich fertiggestelltes Projekt in Hannover.
Publikation: „Apartment Building Architecture", Braun publisher, 2025
26.02.2025
Tag der Architektur 2024: Präsentation von zwei Projekten in Frankfurt und Hannover
29.04.2024
Tag der Architektur 2024: Präsentation von zwei Projekten in Frankfurt und Hannover
Der Tag der Architektur findet dieses Jahr am 29. und 30. Juni statt und bietet Architekt:innen und Bauherr:innen die Möglichkeit, ihre Projekte der Öffentlichkeit zu präsentieren. Wir freuen uns, mit zwei Projekten in Hessen und Niedersachsen vertreten zu sein. Da die Teilnehmerzahl begrenzt ist, bitten wir um eine vorherige Anmeldung per E-Mail an presse@sfa.de.
Lyoner Gärten, Frankfurt am Main
Sonntag, 30. Juni 2023
10:30, 12:00 und 13:30 Uhr
Lyoner Straße 38, Frankfurt am Main
Wohnen am Kronsberg Süd, Hannover
Sonntag, 30. Juni 2024
11:00, 12:00 und 13:00 Uhr
Rosalind-Franklin-Allee 80, 30539 Hannover
1. Preis: Wettbewerb „Stadthaus in Kronsberg Süd“ in Hannover
19.09.2019
1. Preis: Wettbewerb „Stadthaus in Kronsberg Süd“ in Hannover
Der Entwurf von Stefan Forster Architekten für ein Wohnhaus im Neubaugebiet Hannover-Kronsberg Süd (Baufeld B 10) wurde in einem Realisierungswettbewerb mit dem ersten Preis ausgezeichnet. Zum Programm des für die hanova Wohnen GmbH realisierten Projekts zählen auch Büros und eine Arztpraxis.


