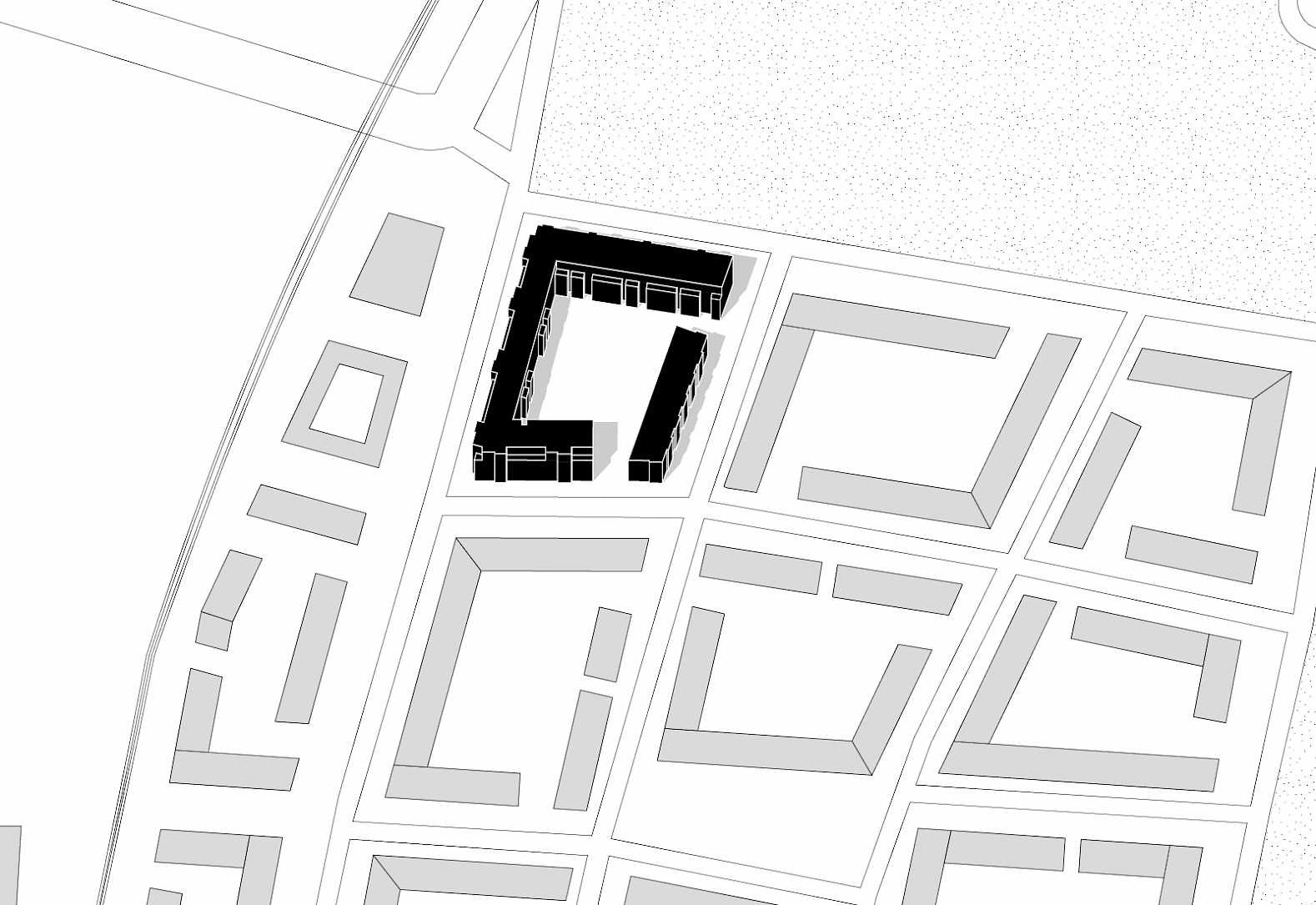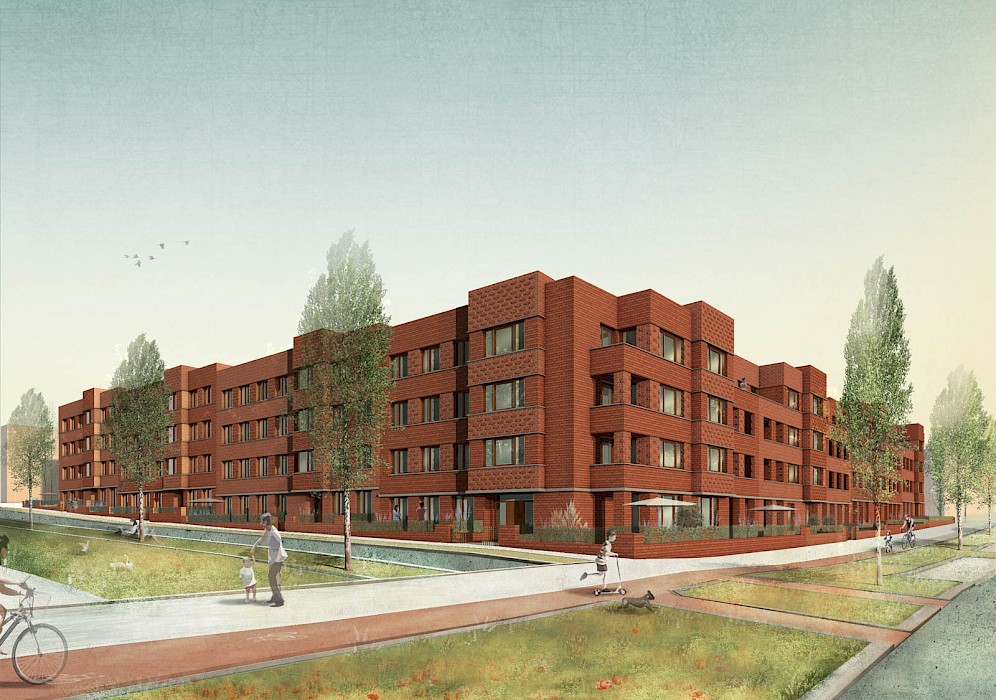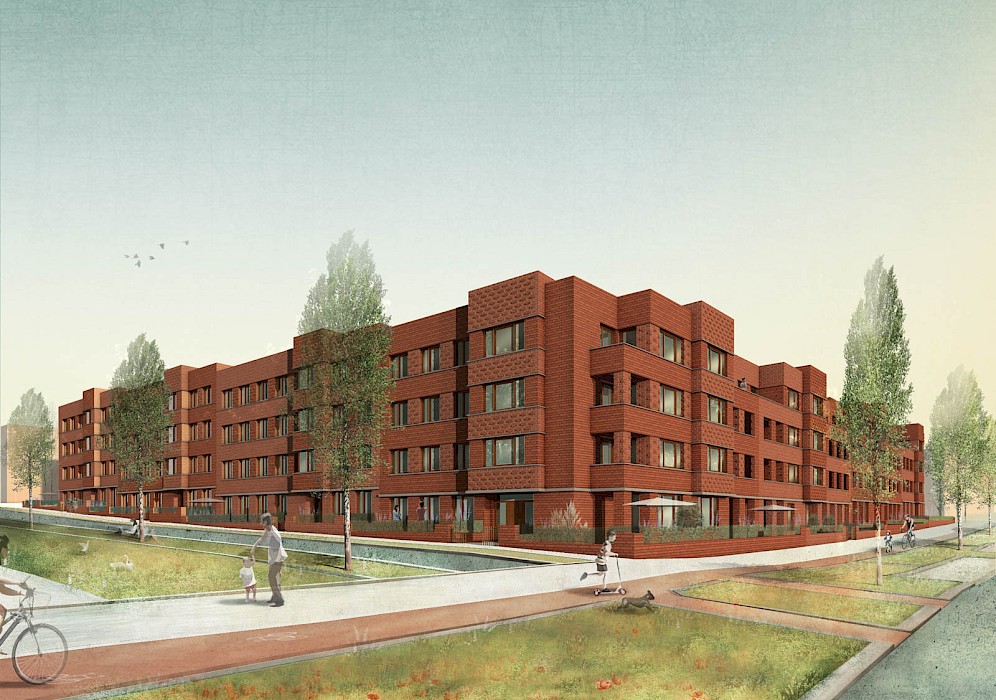- Location: Hannover
- Year: since 2020
- Residential units: 110
- Gross floor area (GFA): 10 720 m²
- Client: Wohnungsbau Kronsrode GmbH & Co. KG
- Project team: Gernot Neis, Till Apsel, Nils Lamm, Ray Moritz, Peng Wang
- Address: Kronsrode-Nord (Baufeld A2), 30539 Hannover
- Scope: 98 apartments, 12 townhouses
- Visualisation: Dena Khan

In the new urban development area of Kronsberg-South, directly adjacent to the EXPO 2000 site, Stefan Forster Architekten is constructing a two-part residential complex with a total of 110 units. 98 apartments are located in a U-shaped perimeter structure running around three sides of the square of streets. On the east side of the block is a row of twelve townhouses. The inner courtyard is connected to the street via the spaces between the row of townhouses and the apartment block. As with the neighbouring residential project Hannover 04, this new complex features detailed clinker-brick architecture with profiled street façades and a perimeter clinker wall to enclose the front gardens. To assist orientation, each section has a different colour of pointing and the centrally placed entrances are emphasised by projecting bays, these having the additional function of sheltering the entrance areas. This principle is repeated in the townhouses, but there, because of the symmetry, the bays are paired. There are small forecourts in front of each house entrance. All the apartments are designed for barrier-free access and have generous open-air spaces in the shape of tenant gardens on the ground floor and loggias or roof terraces in the upper storeys.
Newsmeldungen
1. Preis: Wettbewerb „Neubauprojekt Kronsberg Süd“ in Hannover
24.09.2020
1. Preis: Wettbewerb „Neubauprojekt Kronsberg Süd“ in Hannover
Zum dritten Mal wurde ein Entwurf von Stefan Forster und seinem Team für das Neubaugebiet Hannover-Kronsberg Süd mit dem ersten Preis bedacht. Auf dem Baufeld A.2 im Norden des Areals entsteht eine Blockrandbebauung aus zwei Bauteilen mit 98 Wohnungen, darunter 34 gefördert, sowie 12 Townhouses.




