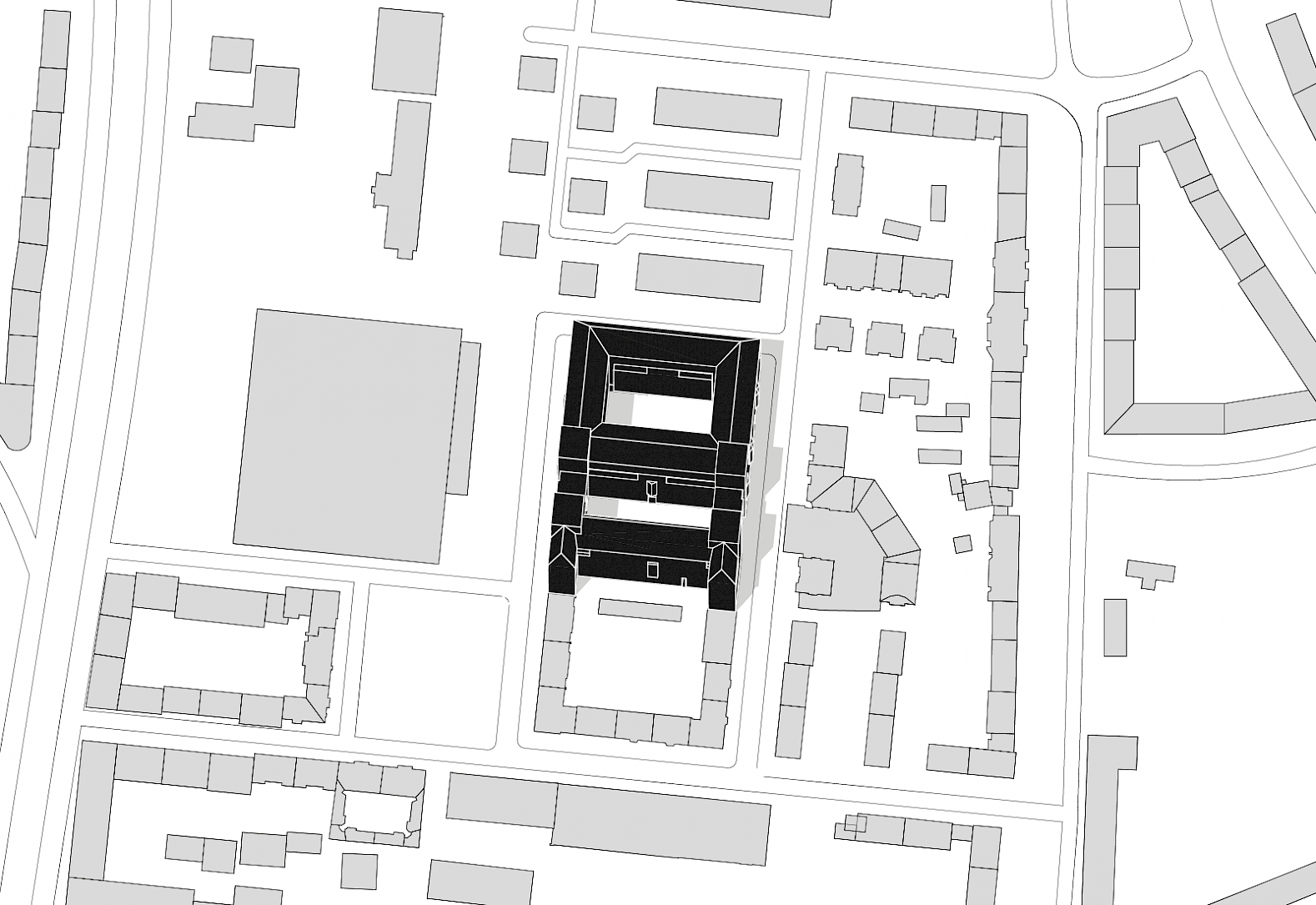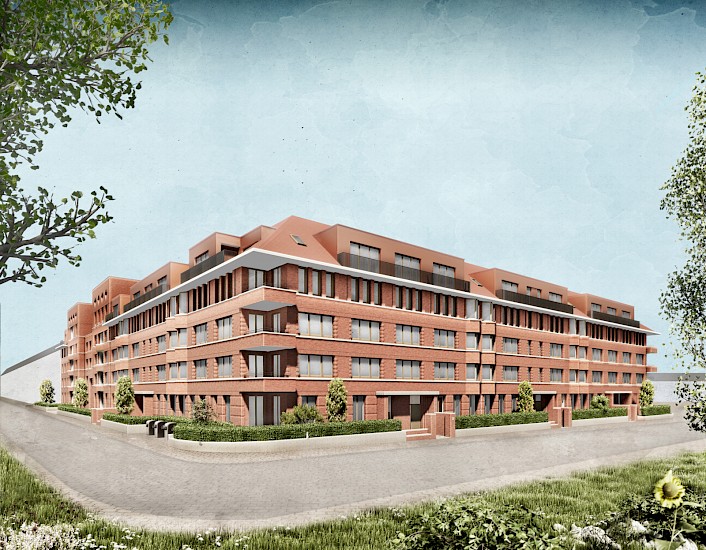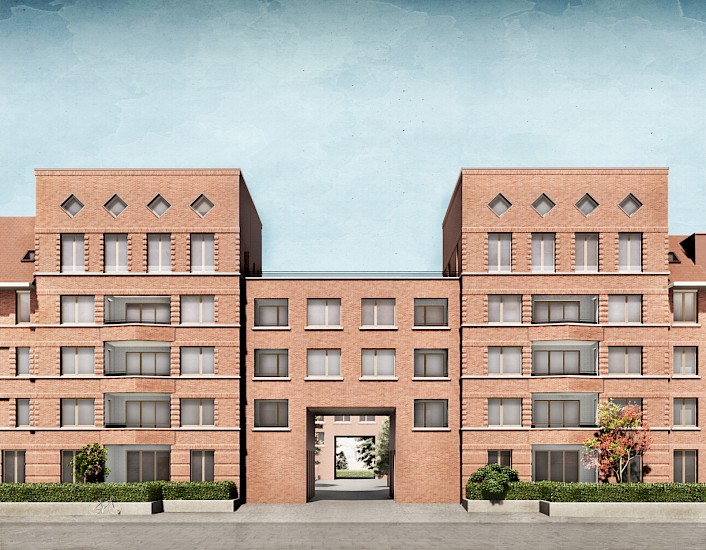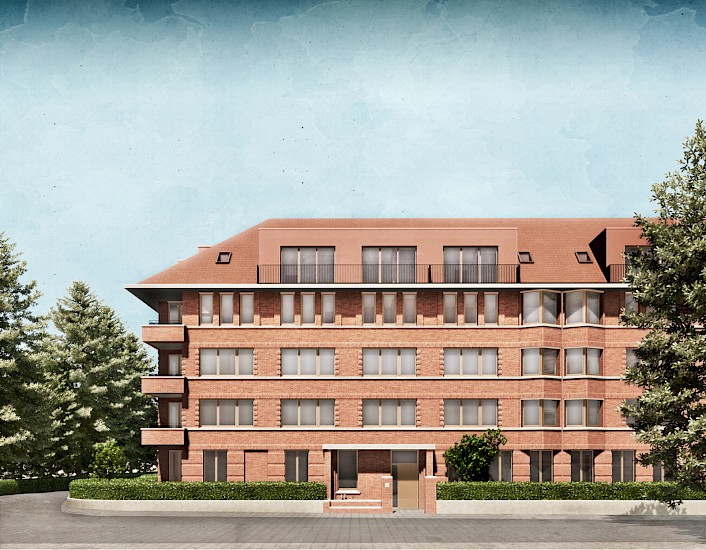- Location: Hannover
- Year: since 2020
- Residential units: 171
- Gross floor area (GFA): 21 540 m²
- Client: Dannenberg Immobilien GmbH
- Project team: Josipa Granic, Nils Meyer, Patricia Bönisch-Ghebreindrias, Samuele Caruso, Angela Christoph, Wiebke Nolte, Alexander Trinks
- Address: Heyden-Linden-Straße / Von-der-Decken–Straße / Wedelstraße, 30163 Hannover

Stefan Forster Architekten is constructing 171 apartments on a disused industrial and commercial site in the city-centre district of Vahrenwald-List. The design takes up the perimeter block structure typical for the district, connecting to the existing development on the south side. Called Rosenberger Höfe, this new residential development comprises initially two sections: a linear structure with narrow side tracts which joins with the existing building to form a closed perimeter block, and on the north side, a new perimeter block. Between both sections a public passageway is envisaged, accentuated by tower-like structures on either side.
The architectural design is characterised by carefully detailed clinker-brick façades and differentiated height development. The regular grid of the ground-floor storey is replaced on the two storeys above by horizontal-format windows and triangular bays. Dark-coloured pilaster strips emphasise the different design of the roof storey. Together with the wide roof overhangs, the ribbon dormer windows in the roof and the continuous lines of cast stone cornices, they underline the strong horizontals and awaken associations with the “prairie houses” of Frank Lloyd Wright. Designed and built to a high quality, the Rosenberger Höfe provide 122 freehold and 49 subsidised rental apartments.




