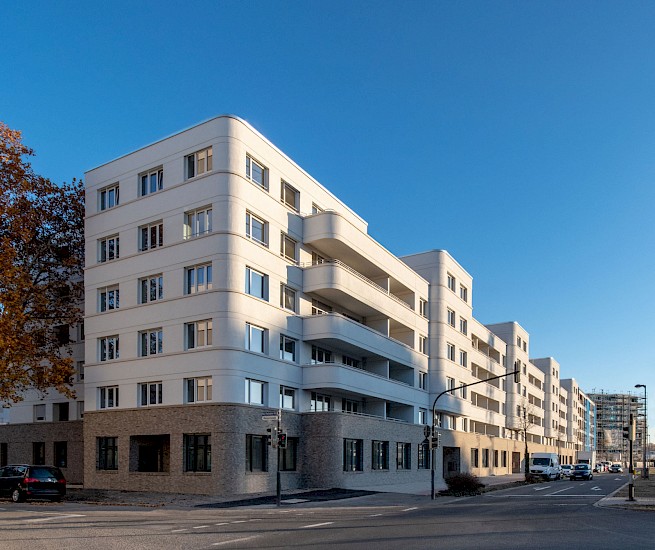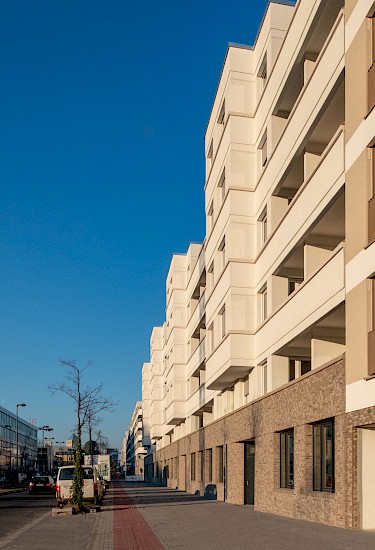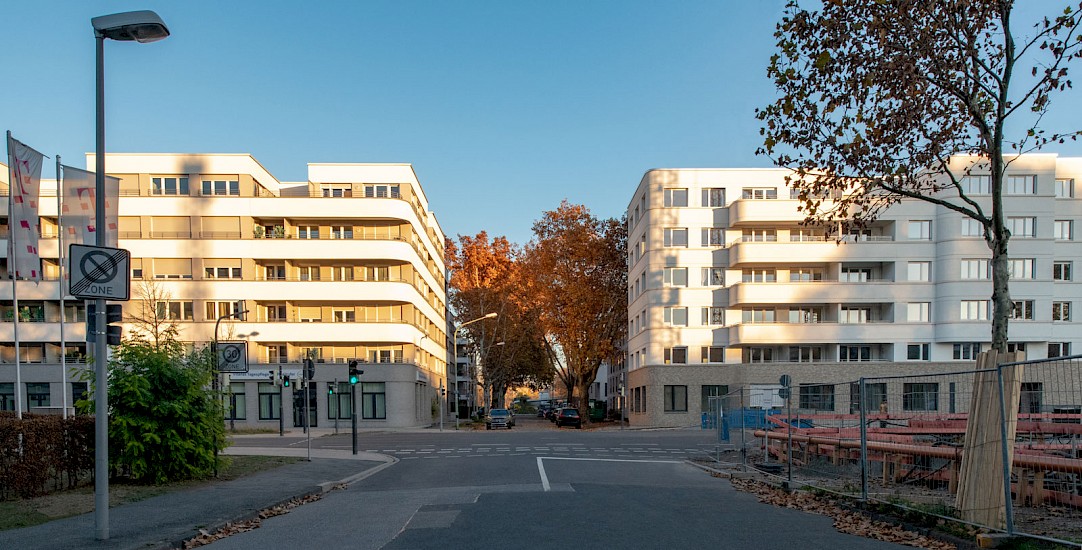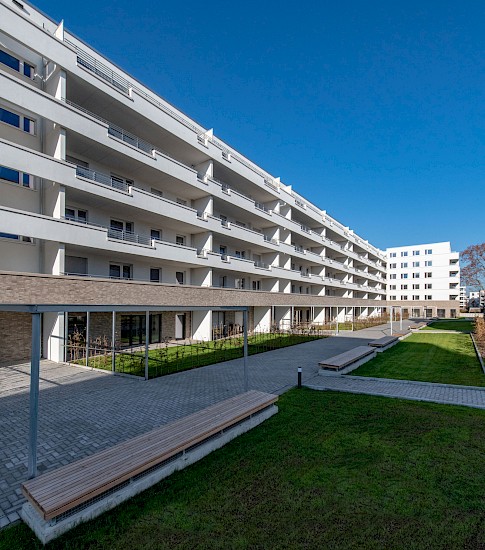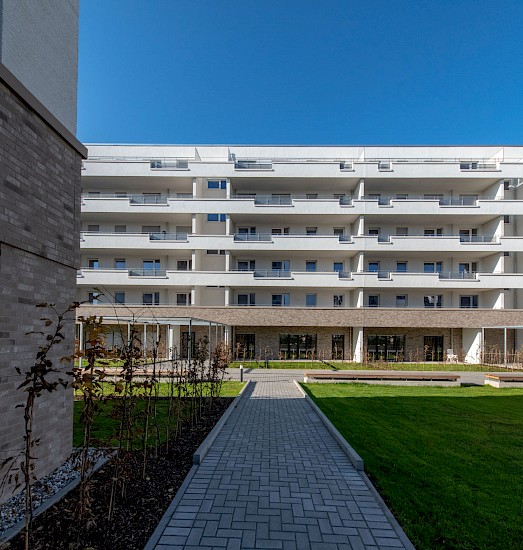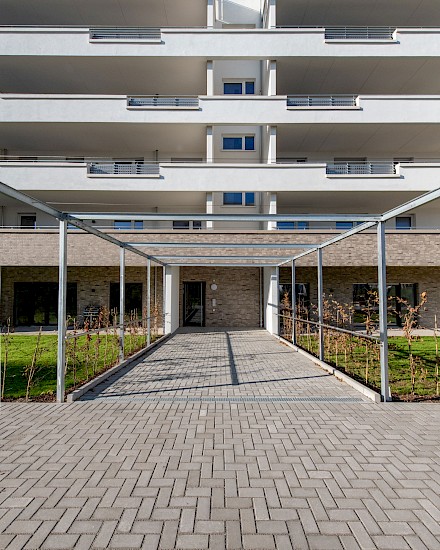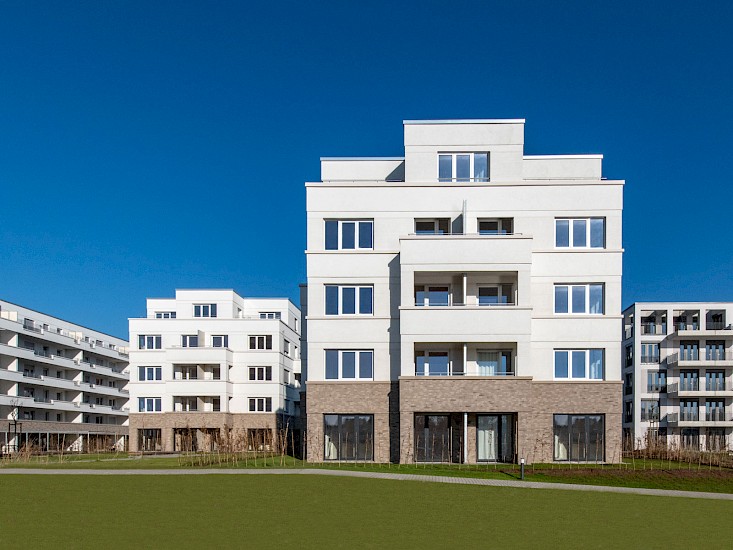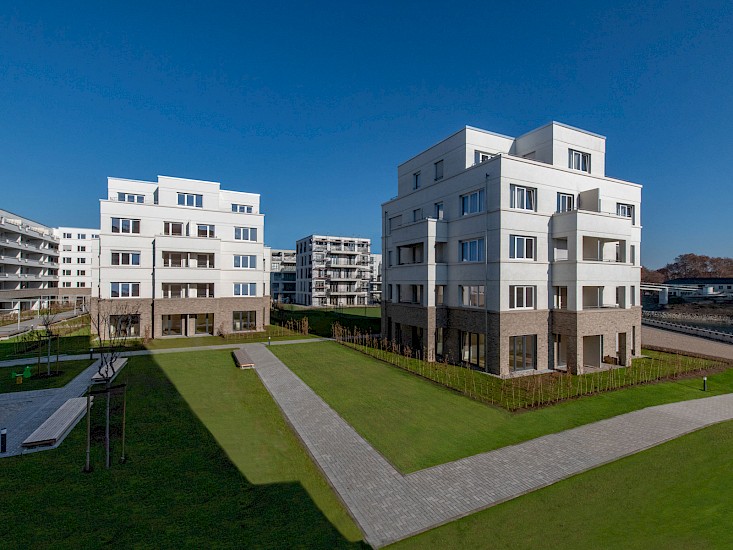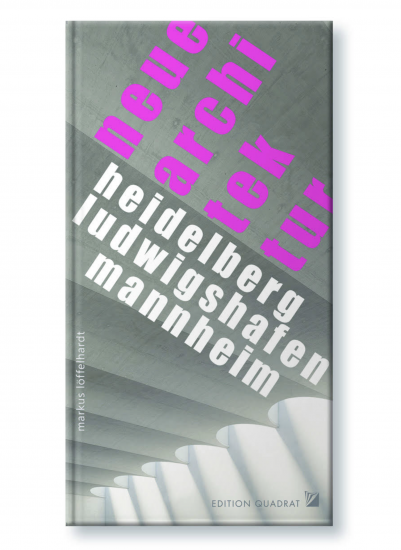- Location: Ludwigshafen
- Year: 2017
- Residential units: 91
- Gross floor area (GFA): 11 630 m²
- Client: Weisenburger Projekt GmbH
- Project team: Cristina Naranjo, Alex Malapeira, Viviane Schaumburg
- Address: Rheinallee / Max-Pechstein-Straße, 67061 Ludwigshafen
- Photos: Lisa Farkas
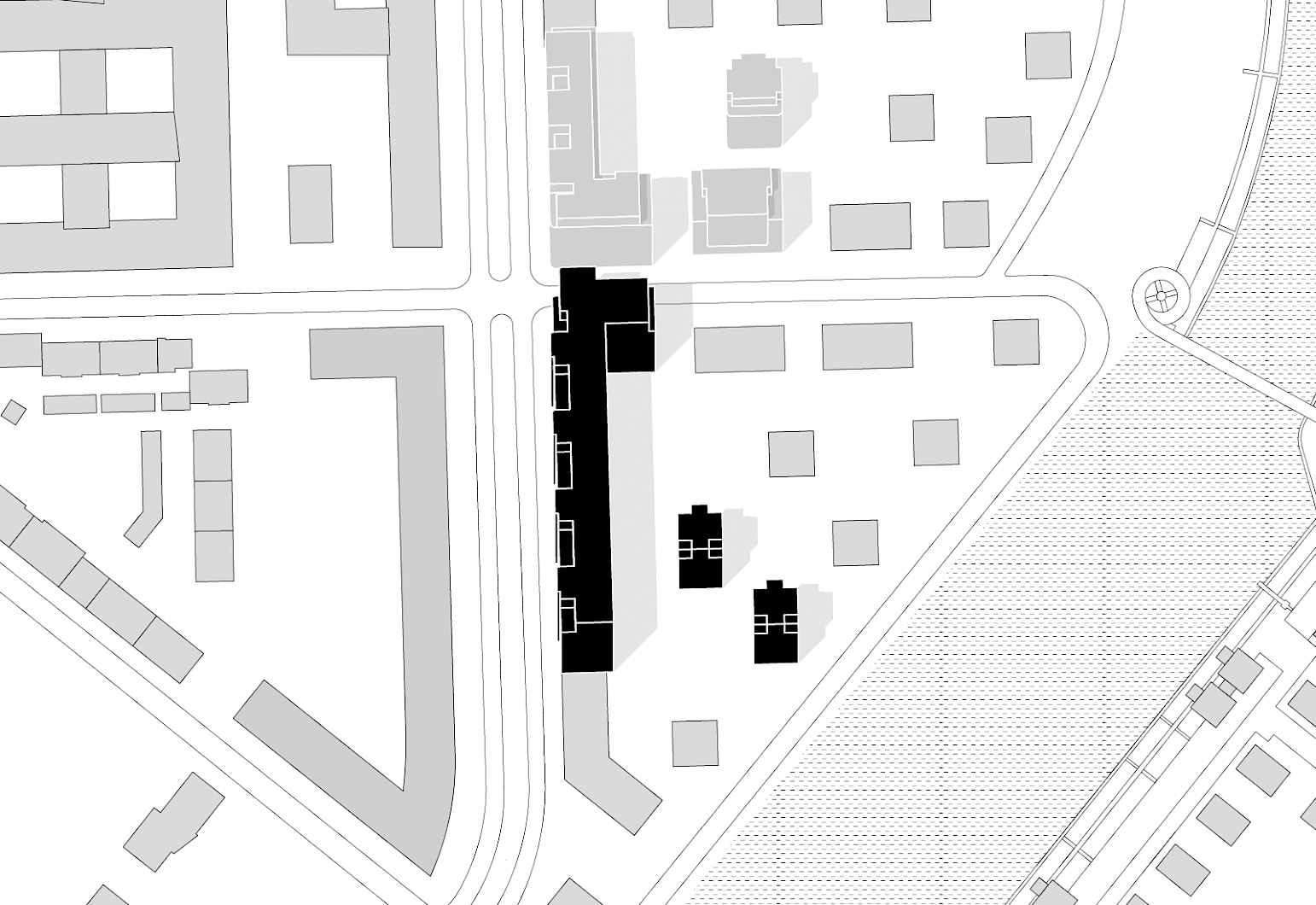
A new ensemble, consisting of several volumes, Rheinufer 02 forms the southern end of a new city district in Ludwigshafen located on the former port area between the Rhine and Luitpoldhafen and the inner city. The six-storey, L-shaped main building follows the line of the street (Rheinallee), emphasising the perimeter of the block. In line with the development plan which envisages more open, looser development towards the east, two separate “urban villas” are created at the back of this block. In terms of architectural style the apartment block has a classically articulated façade with clinker-clad base and an upper storey set back from the façade plane. Cornices, generously sized balconies and pale-coloured parapet banding all emphasise the horizontal. Projecting sections add rhythm along the long street side. These also mark the entrances to the individual sections of the block and lend a quality feel to the housing development. In total 91 barrier-free apartments, each with high-quality fittings and individual ground plans, are being created here.
Newsmeldungen
Neuerscheinung: „Neue Architektur – Heidelberg, Ludwigshafen, Mannheim“, Edition Quadrat, 2021
25.11.2021
Neuerscheinung: „Neue Architektur – Heidelberg, Ludwigshafen, Mannheim“, Edition Quadrat, 2021
Der zweite Architekturführer der Reihe „Neue Architektur“ präsentiert aktuelle Bauten in den Städten Mannheim, Ludwigshafen und Heidelberg seit 2013. Mit der Wohnanlage Franklin in Mannheim und dem Projekt Rheinufer 02 werden gleich zwei Projekte des Büros Stefan Forster präsentiert. Weitere Schwerpunkte bilden das Kongresszentrum und der Umbau des Jugendstilbads in Heidelberg, die Neubebauung Rheinufer Süd in Ludwigshafen sowie das Quartier Q6 / Q7 und der Erweiterungsbau der Kunsthalle in Mannheim.
Herausgeber: agentur für architektur + kunst / Markus Löffelhardt
1. Auflage, 2021
Taschenbuch
340 Seiten
ISBN: 978-3-9410-0134-3
Information & Bestellung zum Projekt Franklin zum Projekt Rheinufer 02


