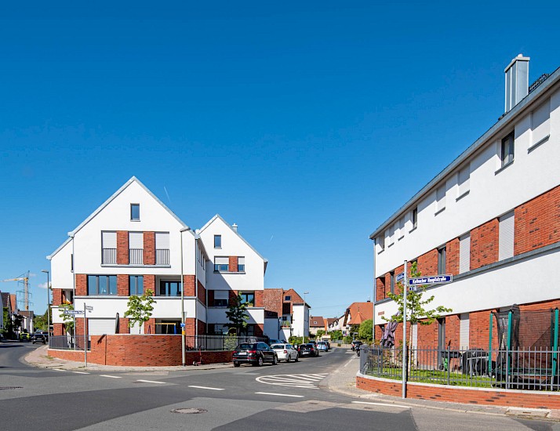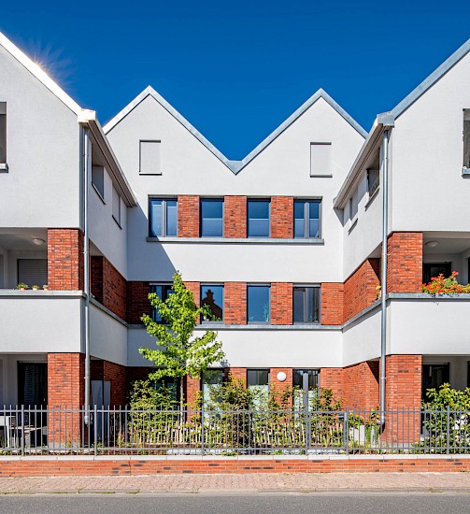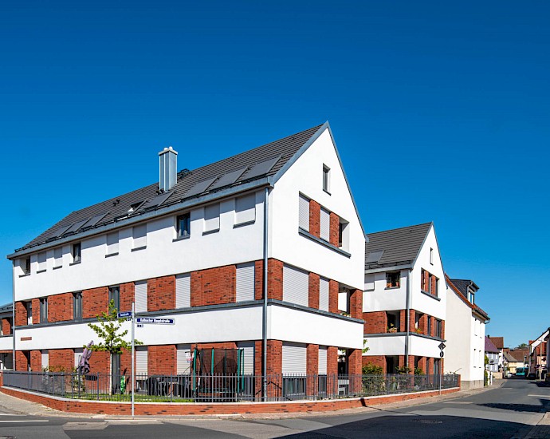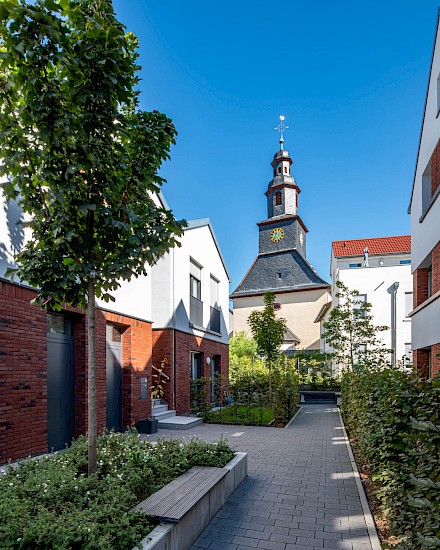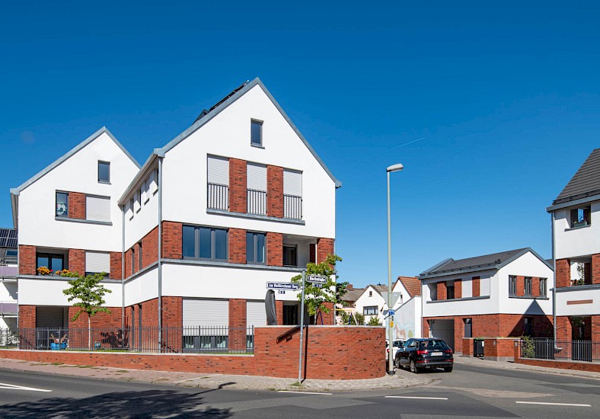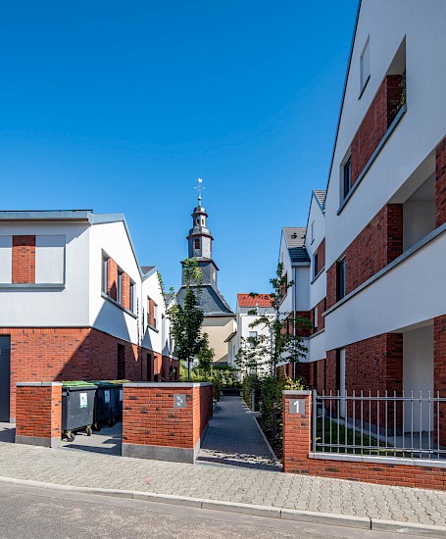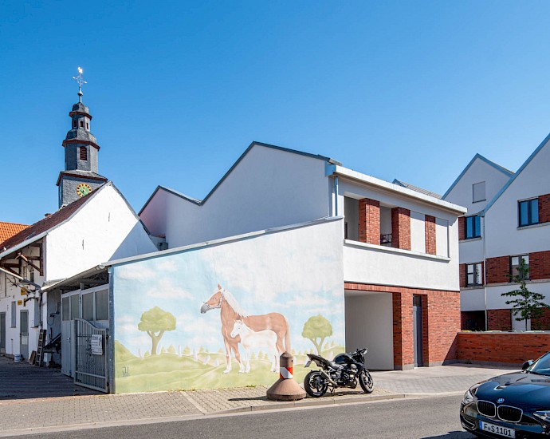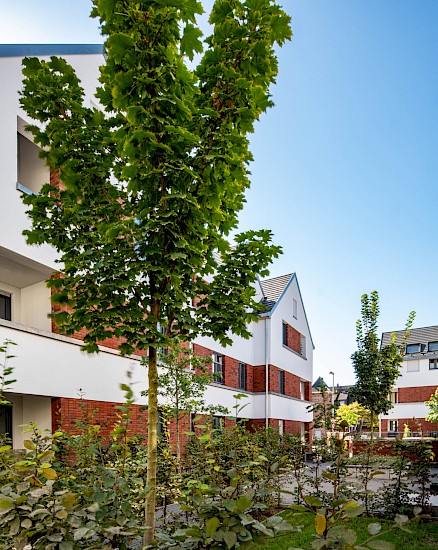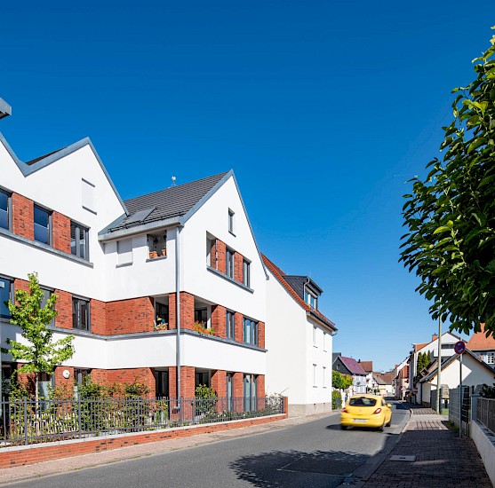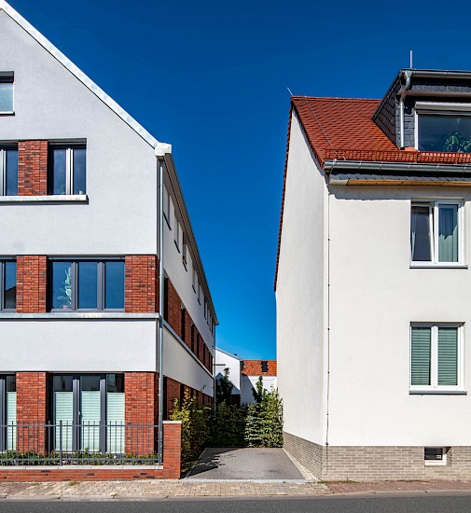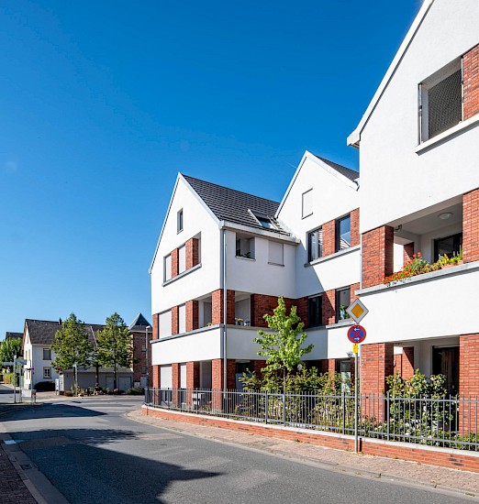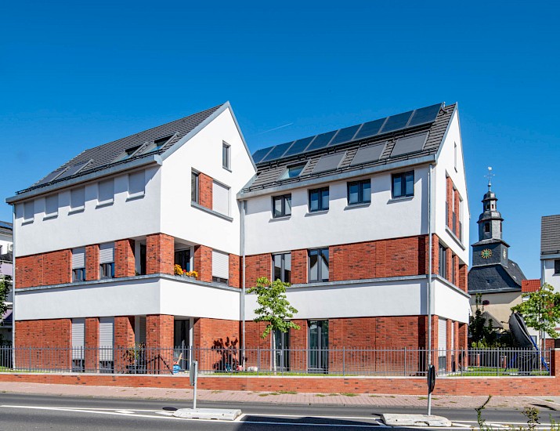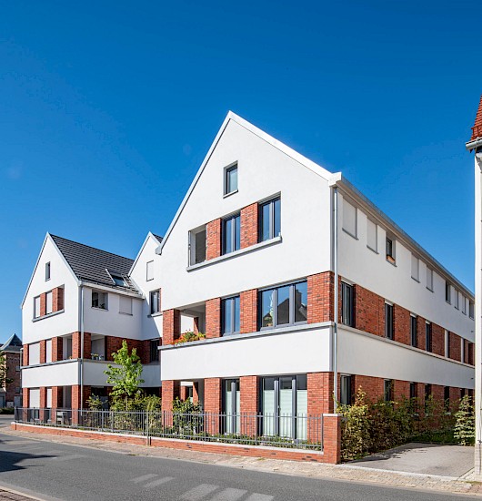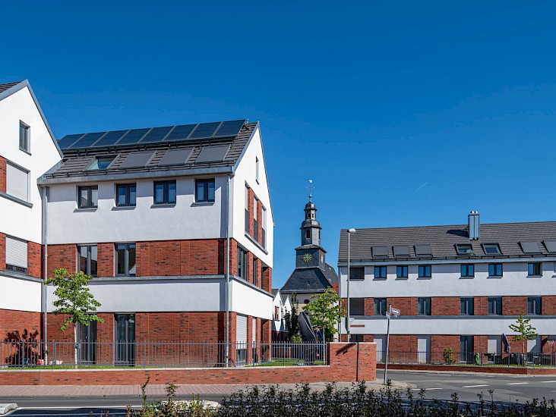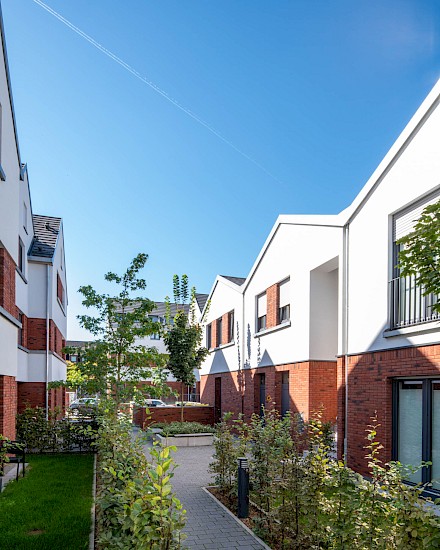- Location: Frankfurt am Main
- Year: 2020
- Residential units: 22
- Gross floor area (GFA): 3 290 m²
- Client: privat
- Project team: Axel Heß, Yvonne Merkt, Markus Ott
- Address: Bachstraße 1 / Kalbacher Hauptstraße 1, 60437 Frankfurt am Main
- Photos: Lisa Farkas
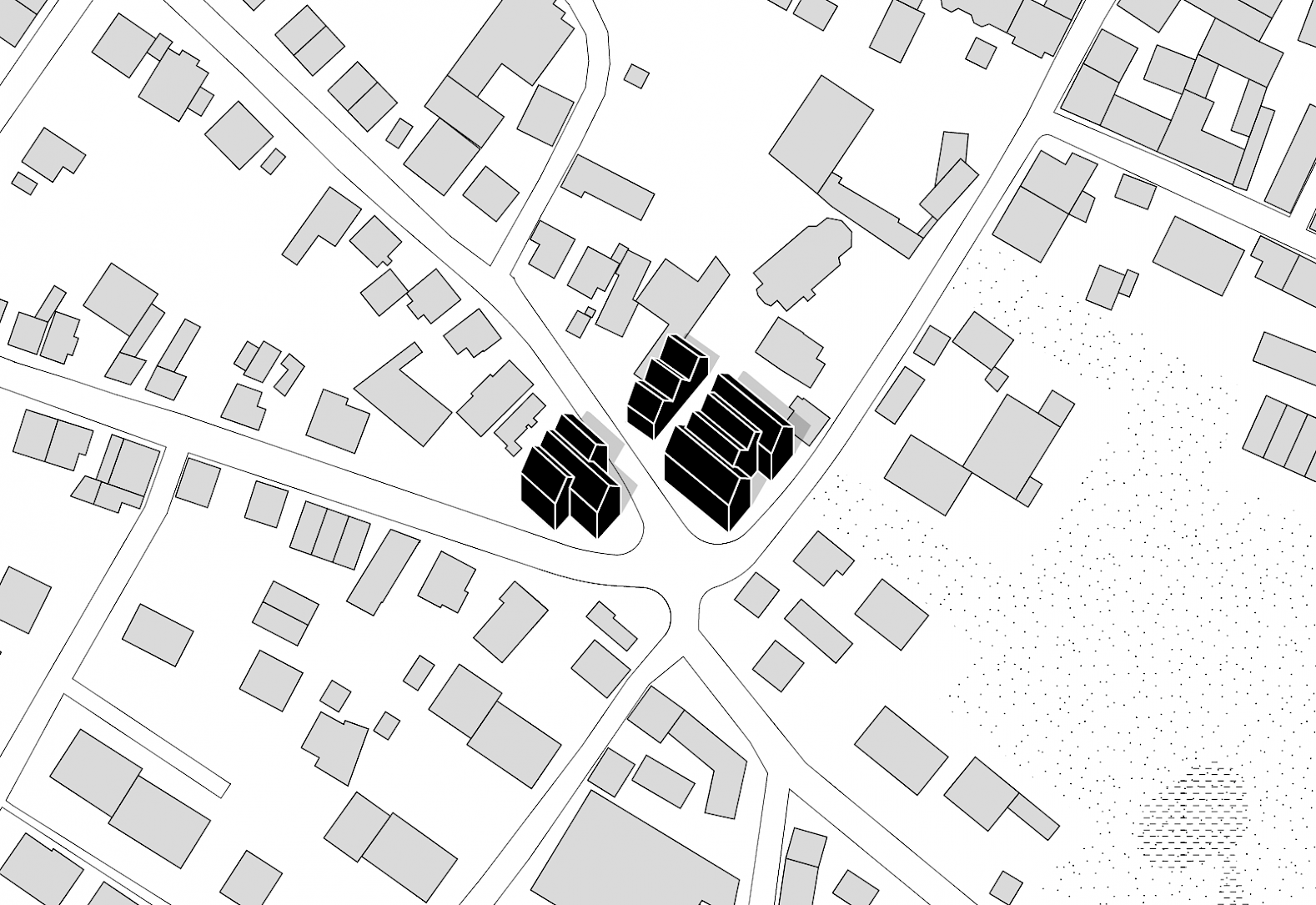
The history of Kalbach, a small town north of Frankfurt, goes back a long way. For many centuries it was an agricultural community, but in the 1960s and 1970s its typical village structure was distorted with disproportionately large new buildings. Today‘s urban reality in Kalbach presents as an arbitrary juxtaposition of old and new development. These three new buildings react to that situation at a key road junction in the middle of Kalbach, in the first instance by reverting to the typology of the individual building with a pitched roof. By repeating this form – a design process borrowed from structuralism – individual building volumes are created that in turn form a group or an ensemble. The position of the buildings to the street takes up the irregularity seen with other buildings on the street.
A further reference to the location is seen in the alternating red clinker and pale render on the façades. The idea of a connecting clinker-brick base storey is continued in the boundary wall around the front gardens. By offsetting the buildings on the east side of Bachstrasse, a direct visual link is set up to St Laurentius Church for the first time. These residential buildings in Kalbach continue the principles that were developed in 2017 for the “Eulengasse” project and attempt to strengthen the traditional identity of the village. In total this development provides 22 rental apartments, in sustainable and energy-saving brick construction.


