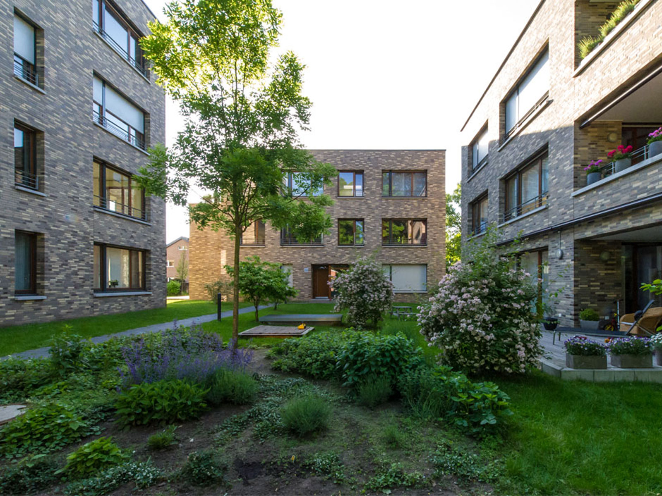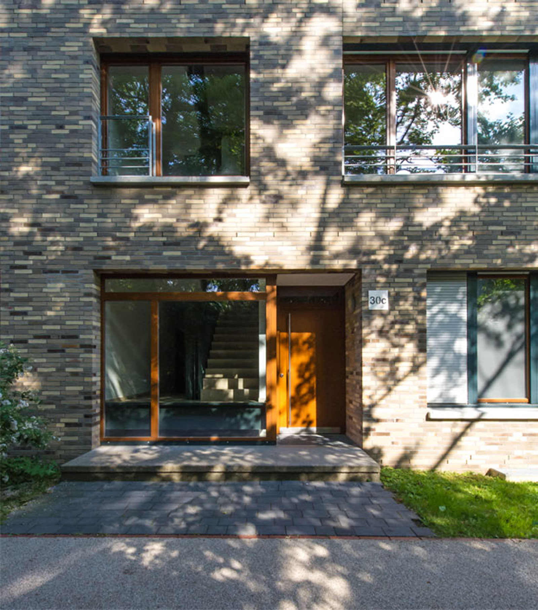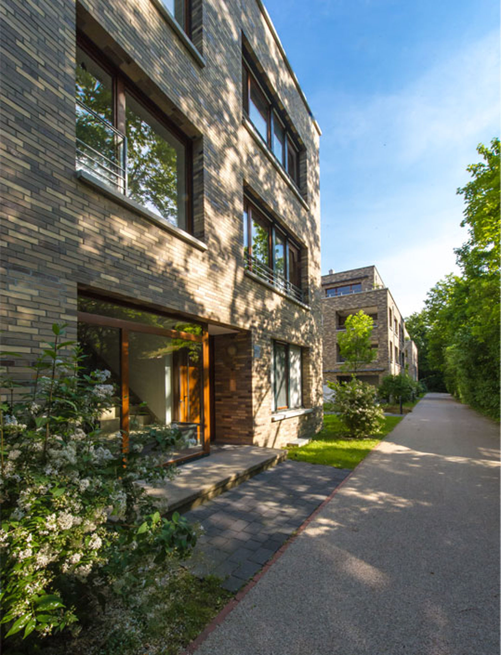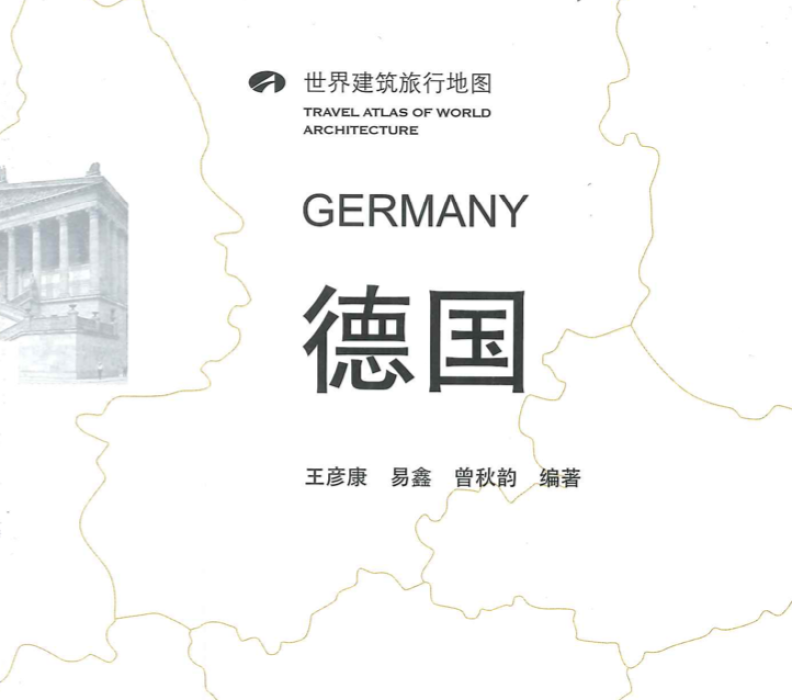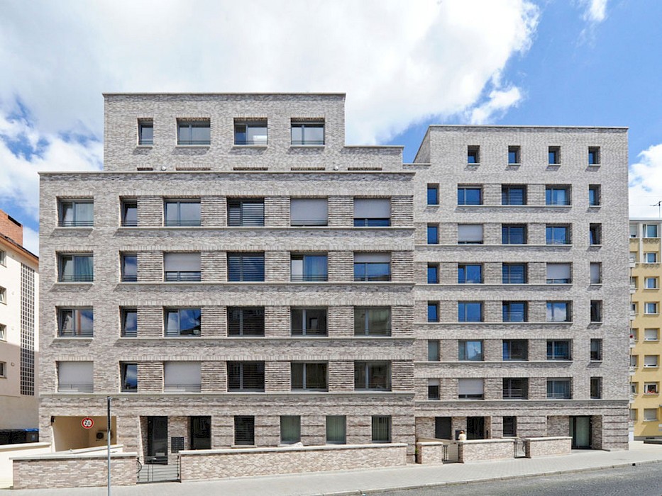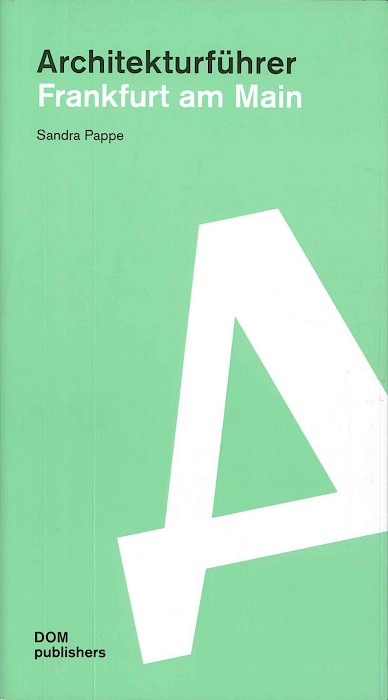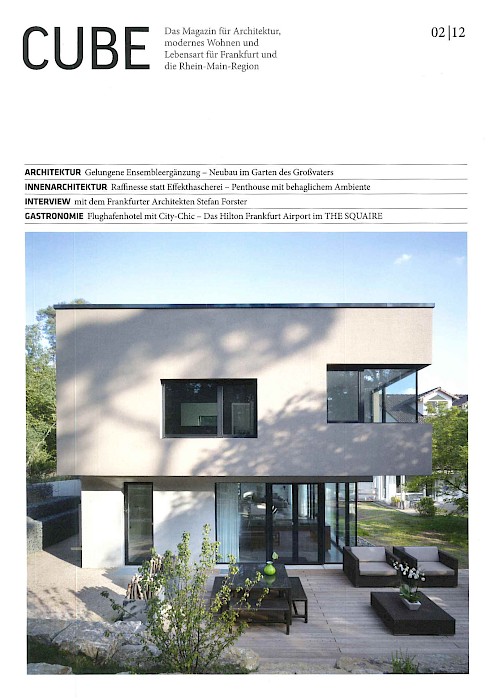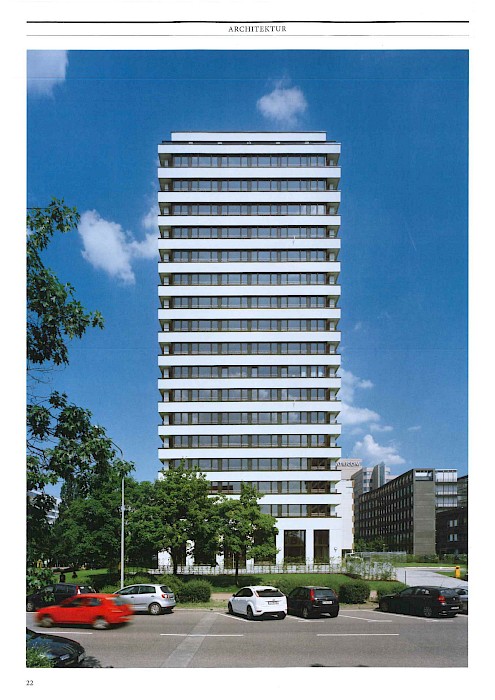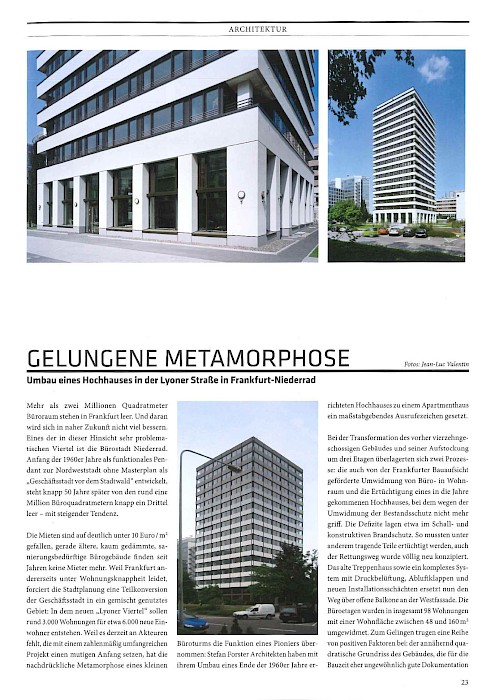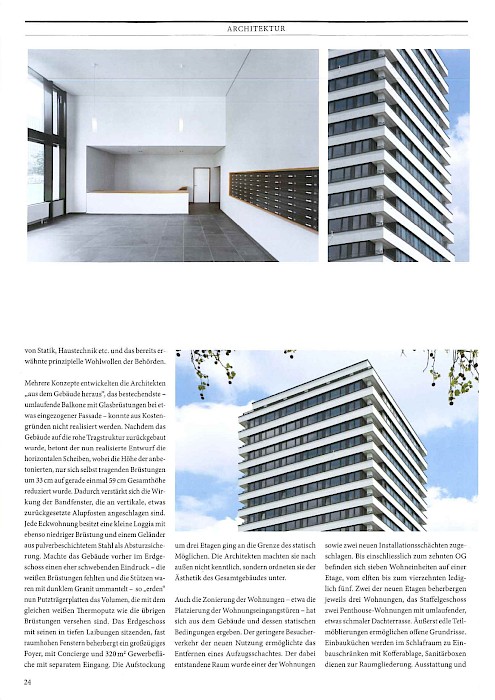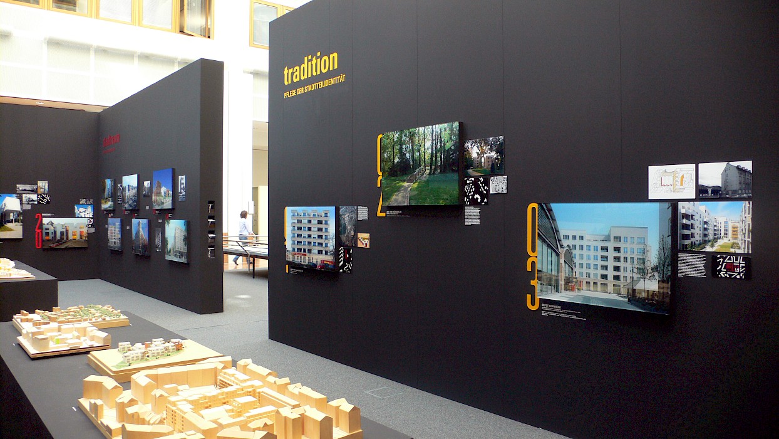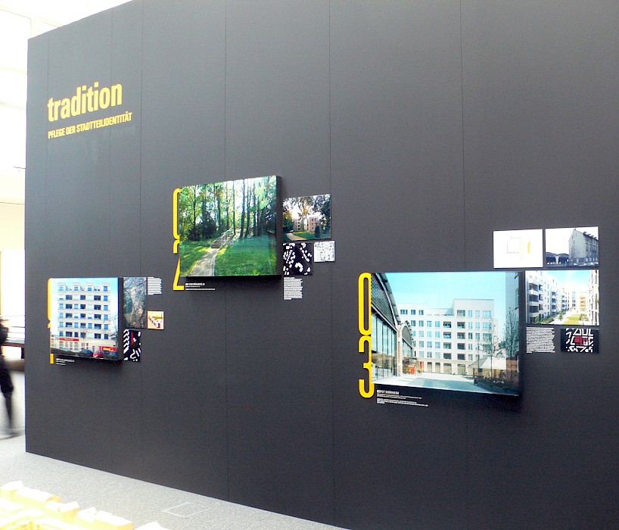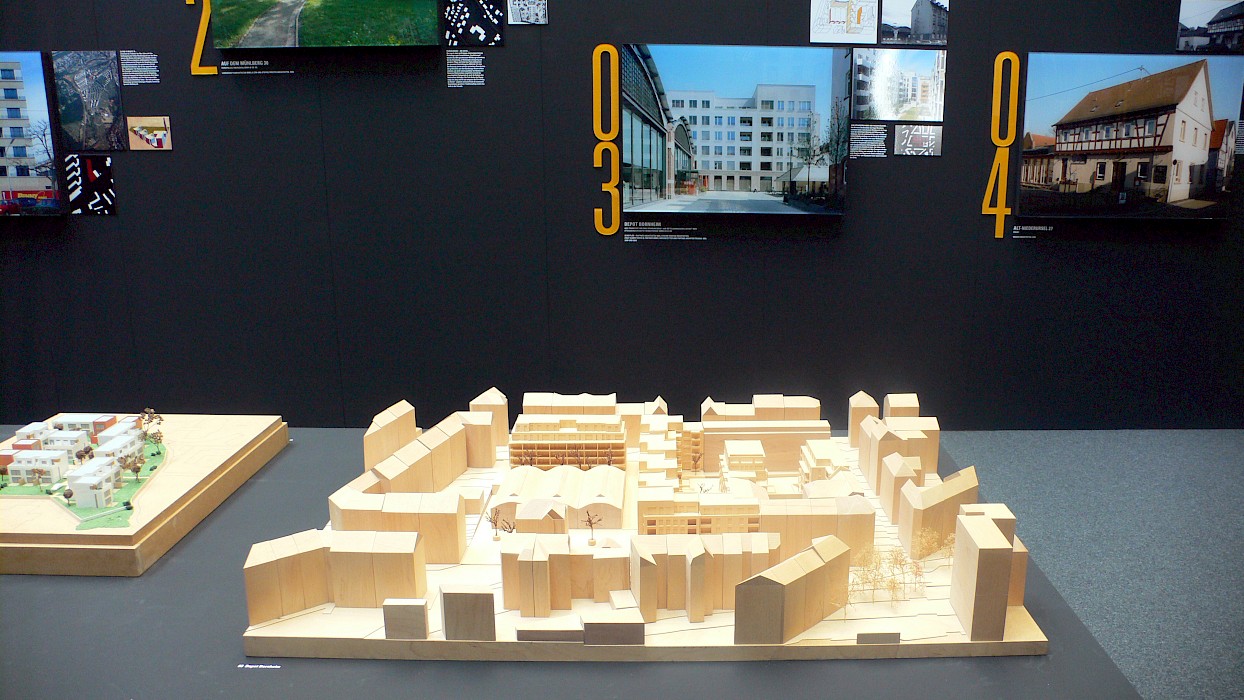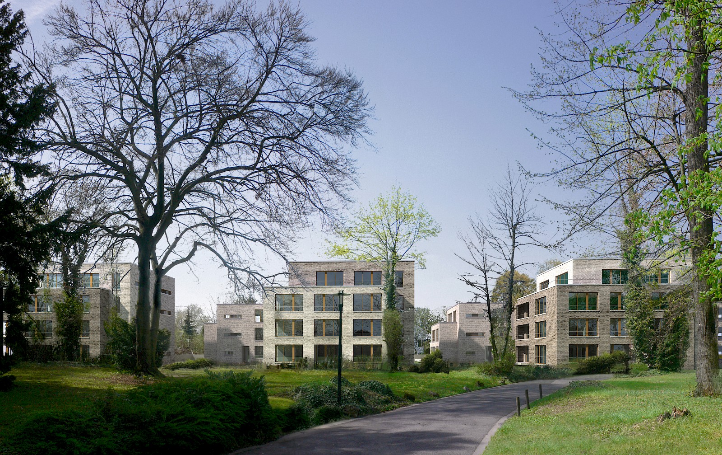- Location: Frankfurt am Main
- Year: 2008
- Residential units: 32
- Gross floor area (GFA): 4 830 m²
- Client: Frank Heimbau
- Project team: Eleanor Lucke, Jelena Duchrow, Cristina Naranjo
- Address: Auf dem Mühlberg 30, 60599 Frankfurt am Main
- Photos: Lisa Farkas / Jean-Luc Valentin
The “Houses in the park” is a development of six new urban villas built in the middle of Mühlbergpark, a protected park area on a hill in the southeast of the district of Sachsenhausen in Frankfurt. These luxury residences, completed in 2008, stand in the context of the conversion of the former Mühlberg Hospital, which was built originally as a villa by an Offenbach factory owner, but used from 1936 onwards as a hospital by the Diakoniewerk Bethanien. Following its closure in 2004, the hospital building was demolished and replaced by an old people’s home, opened in 2008. In this phase there was a unique opportunity to build 32 high-quality freehold apartments, grouped in six openly spaced buildings, in the west of the site. The park remained, not only in its historic form, but, as part of the process of obtaining planning permission, it was also restored in keeping with its protected status, and has remained open to the public. By using the former hospital car park as the plot for the six new buildings, the entire park was preserved and kept completely car-free. The entrance to the underground car park is now outside the park and is integrated into the perimeter wall. To ensure the villas would blend well into the park, the green spaces around them were not privatised.
The design concept behind these urban villas is as simple as it is effective: Two rows, each with three buildings, are offset against each other, creating spaces between them. This loose grouping of the volumes and the space-defining effect of the perimeter park wall gives rise to an interplay of open and closed spaces, of intimacy and expanse. Further emphasis of this spatial quality comes from the difference in height between the two rows: The row towards the street is three storeys high, the one towards the park has four storeys. With their simple, restrained design and elegant proportions, these apartment buildings, clad with clinker in various shades of brown, are reminiscent of the early villas of Mies van der Rohe, for example the Lange and Esters houses. The spaciousness of the whole complex is continued in the interior in the use of large-format wooden windows, dark stone tiles in the stairwells, high walls and parquet flooring in the two- to five-roomed apartments.
Newsmeldungen
Architekturführer: „Travel Atlas Of World Architecture – Germany“, 2016
08.07.2016
Architekturführer: „Travel Atlas Of World Architecture – Germany“, 2016
Gleich sechs SFA-Projekte sind in dem neuen chinesischen Architekturführer Deutschland vertreten: Wohnen im Park, Ostendstraße, Campo am Bornheimer Depot und Voltastraße in Frankfurt am Main sowie R7 und Schwarzwaldblock in Mannheim.
Publikation: „Architekturführer Frankfurt am Main“ mit drei SFA-Projekten, DOM publishers, 2013
15.03.2013
Publikation: „Architekturführer Frankfurt am Main“ mit drei SFA-Projekten, DOM publishers, 2013
„Campo am Bornheimer Depot“, „Solitär 02, Deutschherrnufer“, „Wohnen im Park“
Von Sandra Pappe
DOM publishers, Seiten 191, 246, 263
Campo am Bornheimer Depot, Solitär 02 und Wohnen im Park, Frankfurt am Main
Interview: Stefan Forster im Gespräch mit Paul Andreas, Cube, 2/2012
01.02.2012
Interview: Stefan Forster im Gespräch mit Paul Andreas, Cube, 2/2012
Projekt: Lyoner Straße 01, „Gelungene Metamorphose“
Interview: Stefan Forster, „Vernünftigen Wohnraum für alle“
Behandelte Projekte: Wohnhochhaus Lyoner Straße 01, Wohnen im Park, Hansaallee, Mörfelder Landstraße
PDF Lyoner Straße 01 Wohnen im Park Hansaallee Mörfelder Landstraße
Ausstellung: „Mit Augenmaß – viele Häuser bildet die Stadt“, Architektursommer Rhein-Main, 14.04.–30.06.2011
14.04.2011
Ausstellung: „Mit Augenmaß – viele Häuser bildet die Stadt“, Architektursommer Rhein-Main, 14.04.–30.06.2011
Ausstellung der Bauaufsicht Frankfurt im Rahmen des Architektursommers Rhein-Main vom 14.04.–30.06.2011
Stefan Forster Architekten sind mit folgenden Projekten vertreten:
Campo am Bornheimer Depot, Wohnen im Park, Mörfelder Landstraße und Hansaallee, Frankfurt am Main.
Campo am Bornheimer Depot Wohnen im Park Mörfelder Landstraße Hansaallee
Publikation: „Architektur Hessen 2010“
01.12.2010
Publikation: „Architektur Hessen 2010“
„Hansaallee“, „Campo am Bornheimer Depot“, „Wohnhochhaus Lyonerstraße“, „Wohnen im Park“
Von Stefan Forster Architekten
Hansaallee, Campo am Bornheimer Depot, Wohnhochhaus Lyonerstraße und Wohnen im Park, Frankfurt am Main
PDF Hansaallee Campo am Bornheimer Depot Lyoner Straße 01 Wohnen im Park
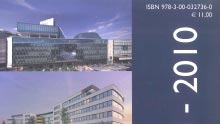
Tag der Architektur: Präsentation der Wohnanlage „Wohnen im Park“ in Frankfurt
26.06.2010
Tag der Architektur: Präsentation der Wohnanlage „Wohnen im Park“ in Frankfurt
26.06.–27.06.2011
In diesem Jahr öffnet die Wohnsiedlung Wohnen im Park auf dem Frankfurter Mühlberg ihre Pforten für alle Interessierten.
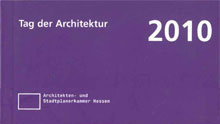
Meldung: „Wohnen im Park – Stadtvillen in Frankfurt fertig gestellt“, BauNetz
27.10.2009
Meldung: „Wohnen im Park – Stadtvillen in Frankfurt fertig gestellt“, BauNetz
Veröffentlicht auf: www.baunetz.de, 27.10.2009
Projekt: Wohnen im Park, Frankfurt am Main

Meldung: „Wohnen im Park – Pläne für Stadtvillen in Frankfurt vorgestellt“, BauNetz
26.02.2007
Meldung: „Wohnen im Park – Pläne für Stadtvillen in Frankfurt vorgestellt“, BauNetz
Veröffentlicht auf: www.baunetz.de, 26.02.2007
Projekt: Wohnen im Park, Frankfurt am Main

Ausstellung: „Frankfurter Wohnungsbau“, Deutsches Architekturmuseum, 07.09.–01.10.2006
07.09.2006
Ausstellung: „Frankfurter Wohnungsbau“, Deutsches Architekturmuseum, 07.09.–01.10.2006
07.09.–01.10.2006, Deutsches Architekturmuseum, Frankfurt am Main
Projekte: Westgarten 01, Wohnanlage Voltastraße, Wohnen im Park, Campo am Bornheimer Depot, Mörfelder Landstraße, Wohnhaus Ostendstraße und Solitär 02, Frankfurt am Main sowie Schwarzwaldblock, Mannheim
Westgarten 01 Wohnanlage Voltastraße Wohnen im Park Campo am Bornheimer Depot Mörfelder Landstraße Wohnhaus Ostendstraße Soliätr 02 Schwarzwaldblock
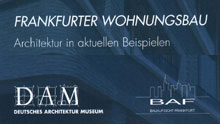
Projekt: „Wohnen im historischen Park“, Frankfurter Allgemeine Zeitung
05.07.2006
Projekt: „Wohnen im historischen Park“, Frankfurter Allgemeine Zeitung
Von Matthias Alexander
Veröffentlicht in: Frankfurter Allgemeine Zeitung, 05.07.2006
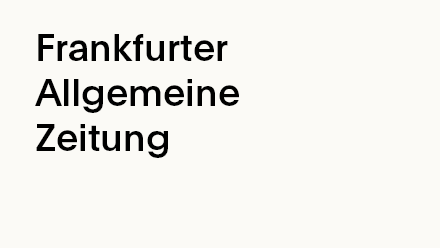
1. Preis: Wettbewerb „Wohnen auf dem Mühlberg“ in Frankfurt
03.01.2006


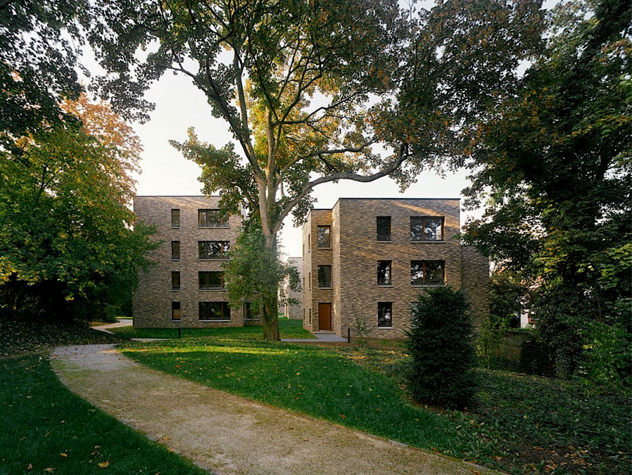
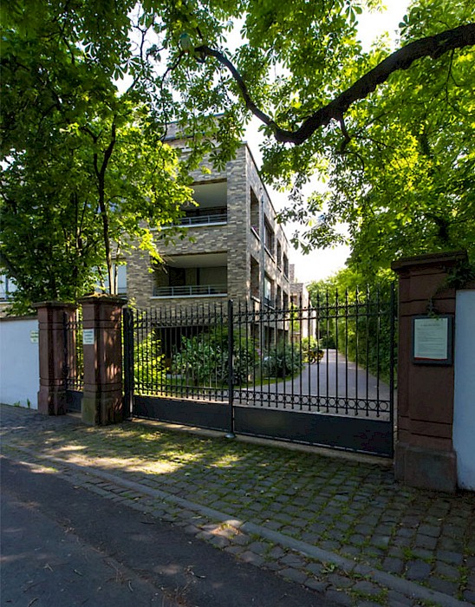
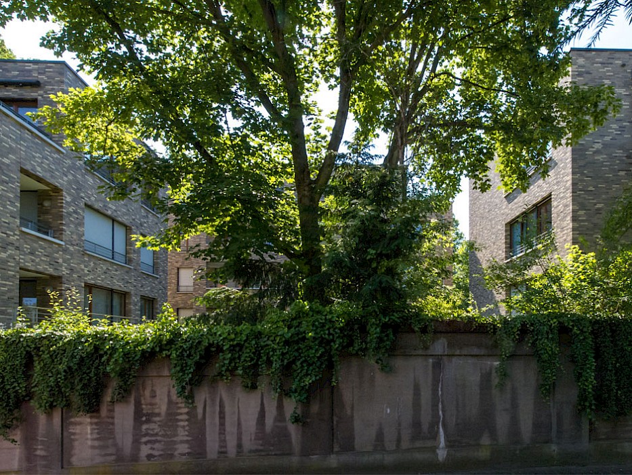
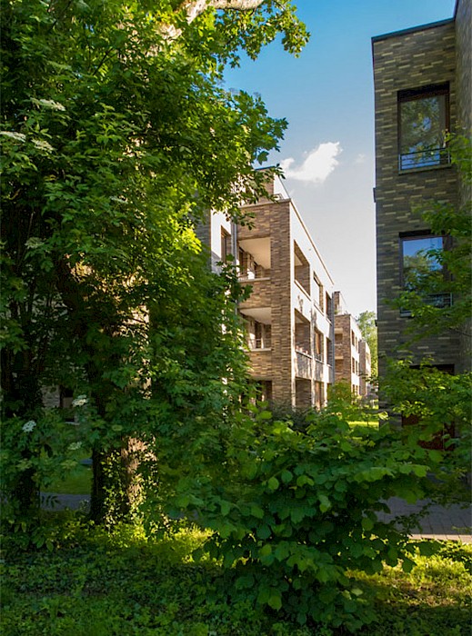
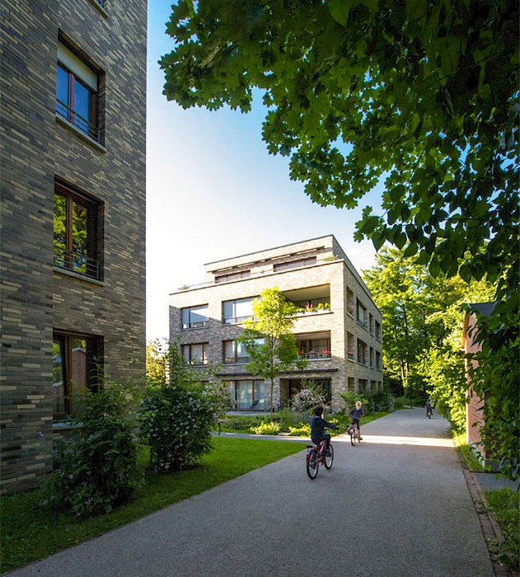
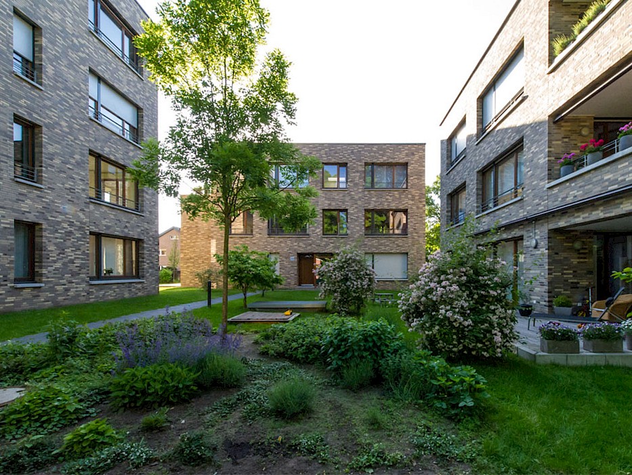
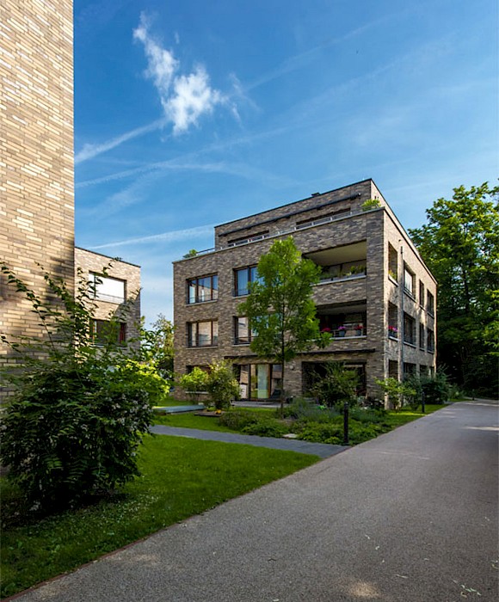
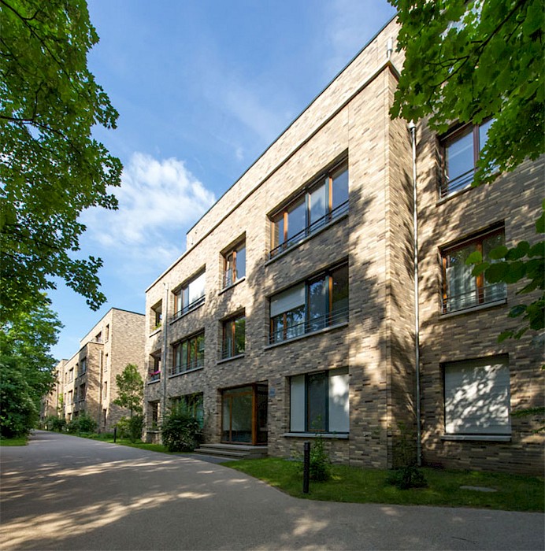
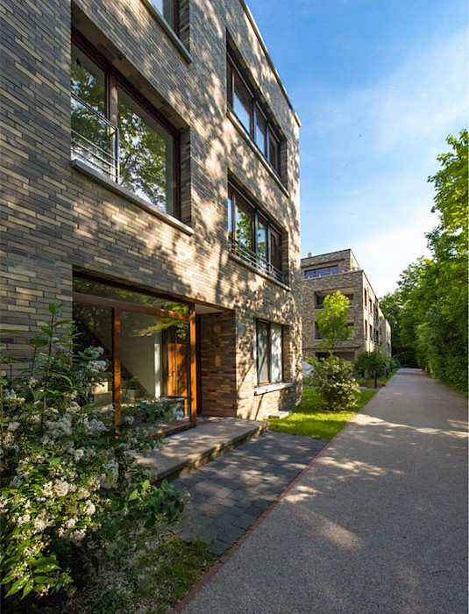
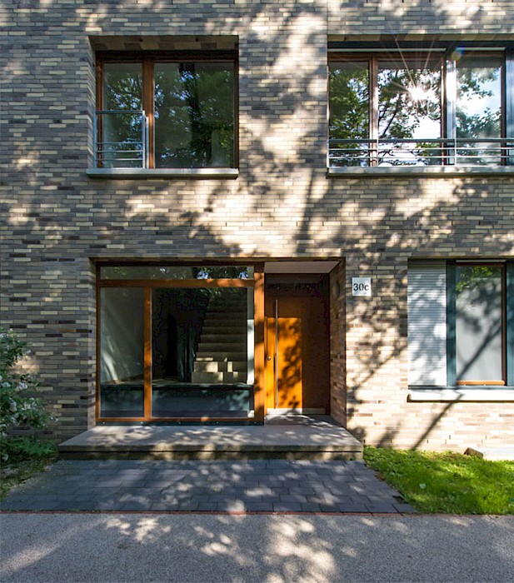
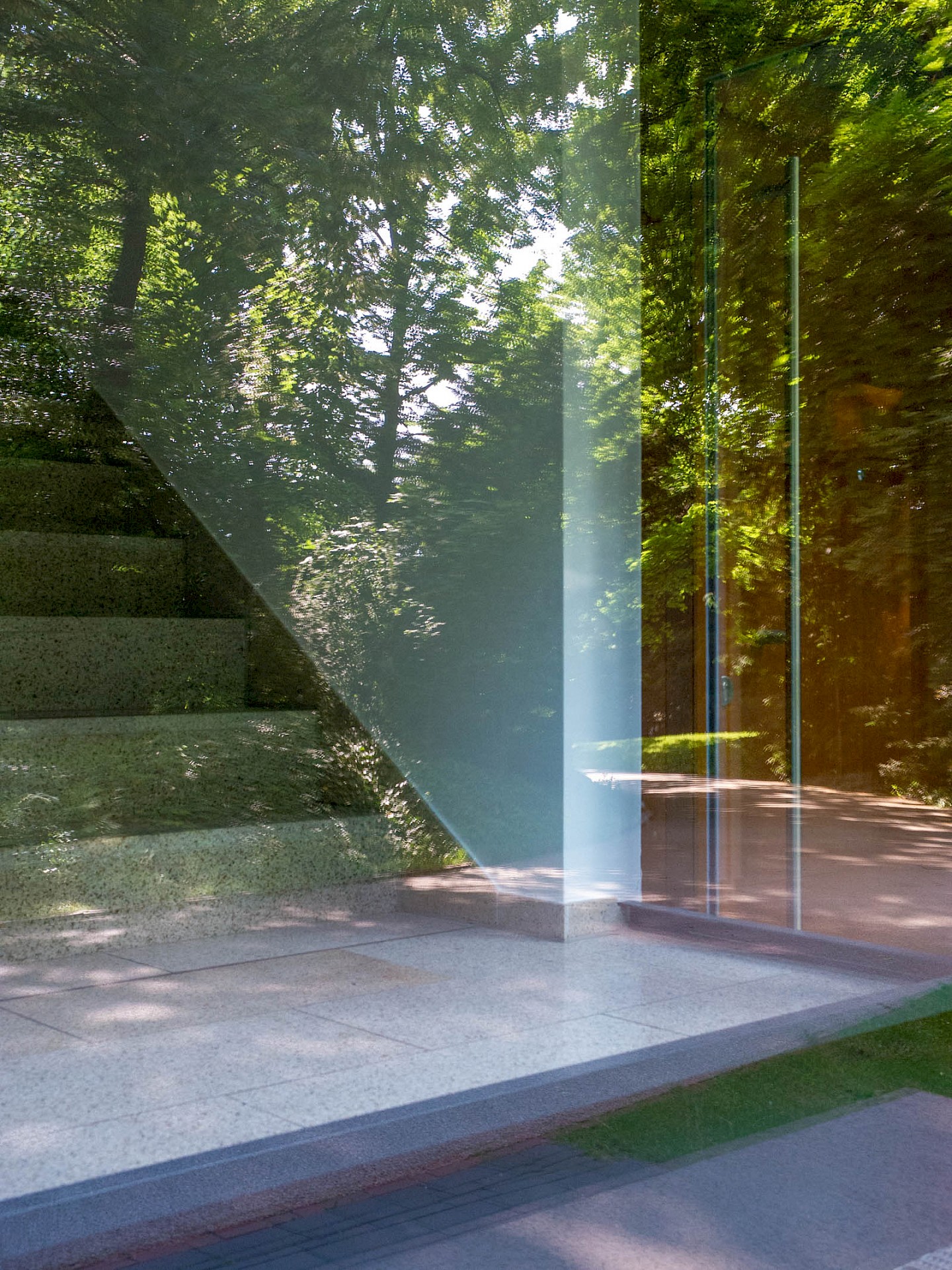
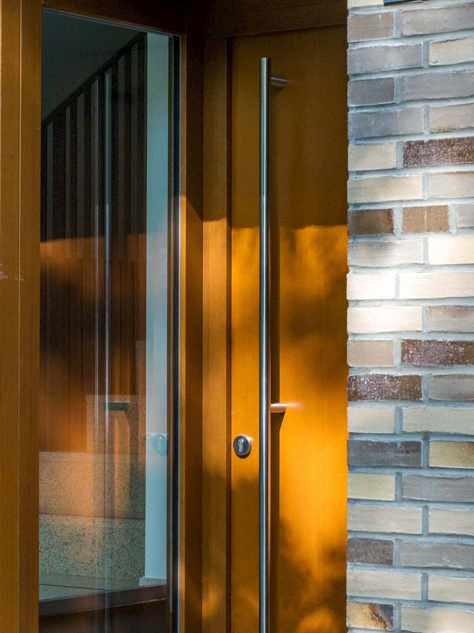
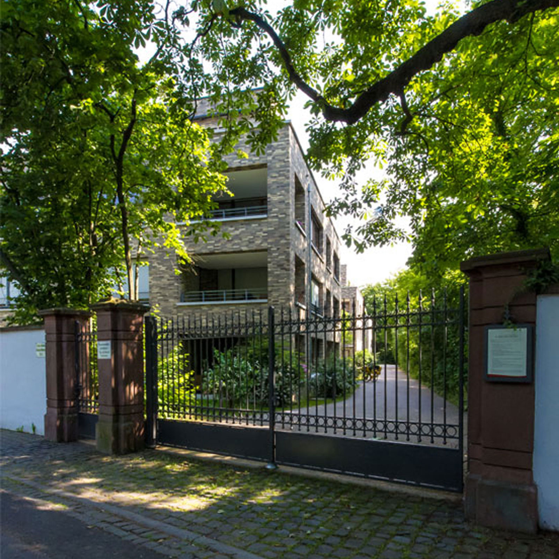 Historic park wall on Hühnerweg with gate to the residental complex
Historic park wall on Hühnerweg with gate to the residental complex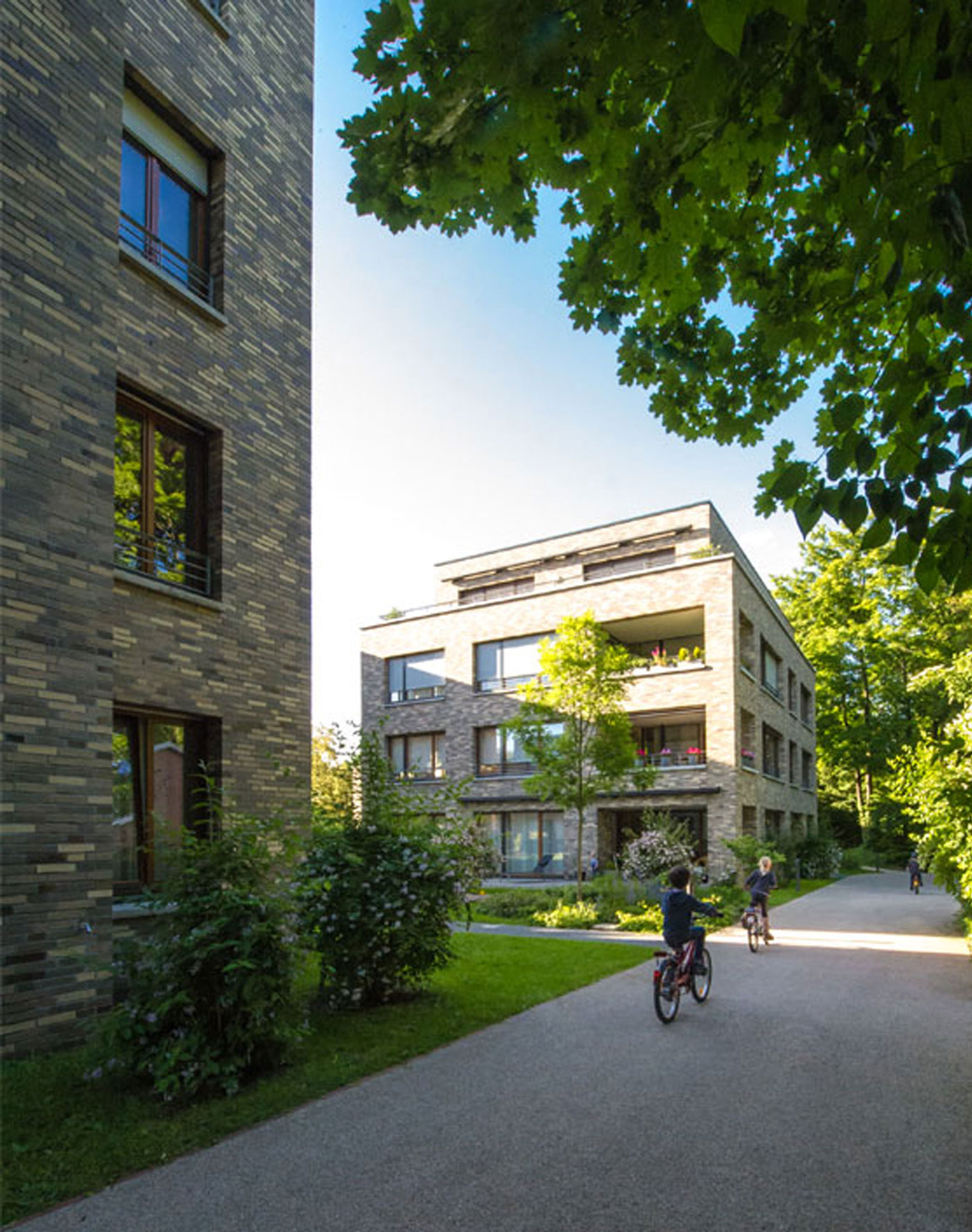
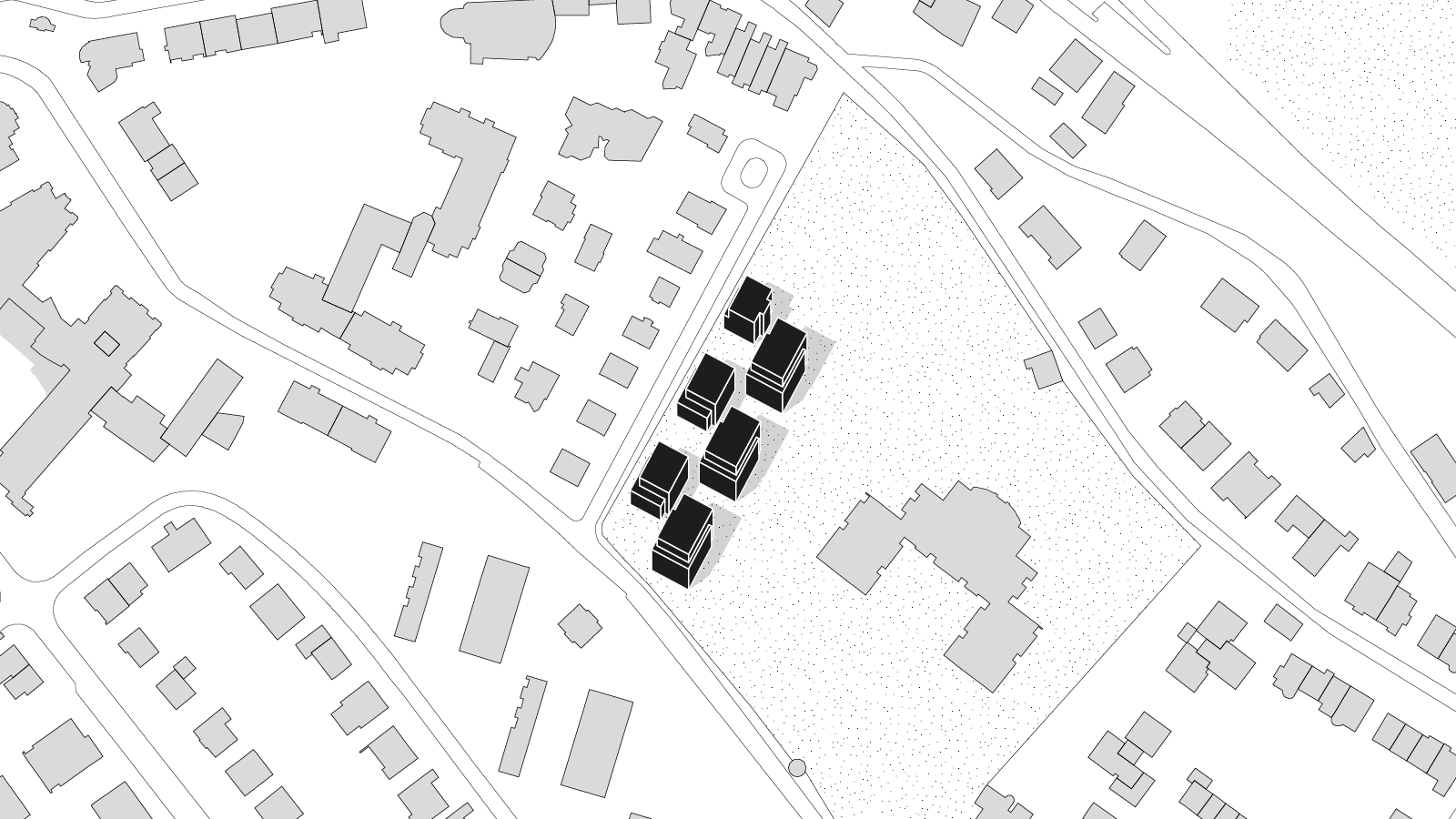
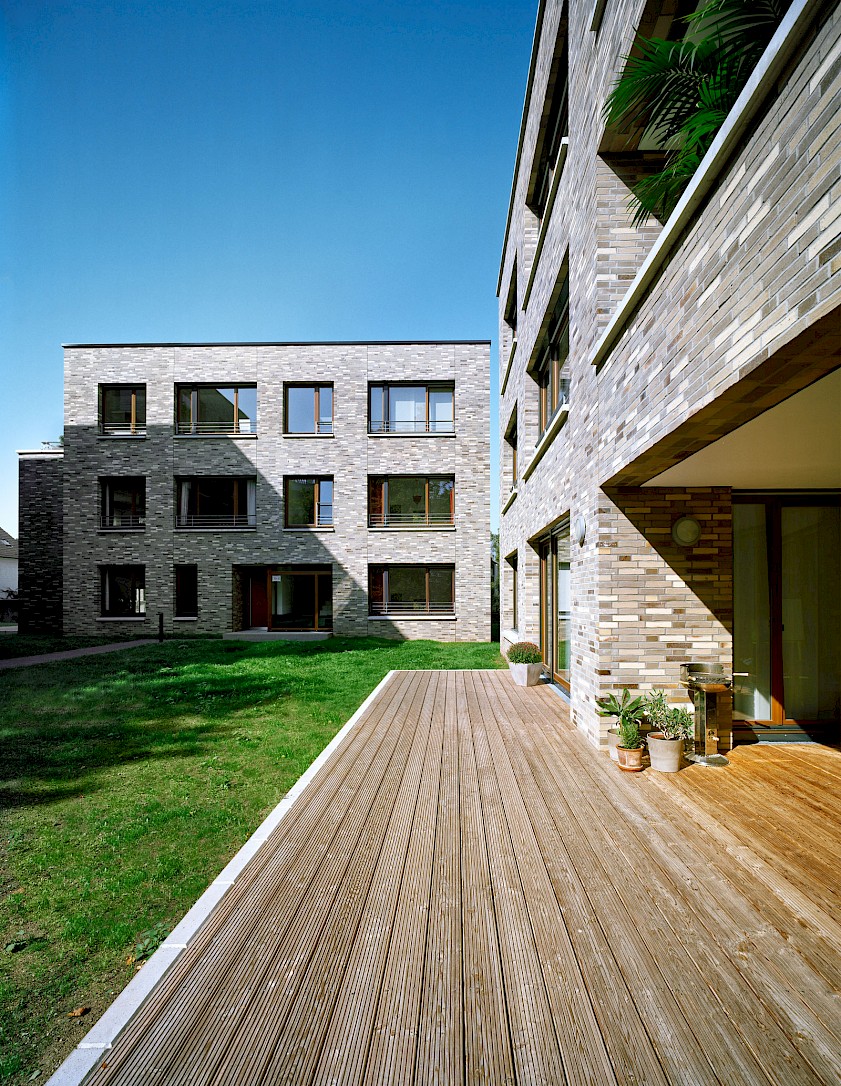 Inner courtyard with private terrace and view towards the west
Inner courtyard with private terrace and view towards the west