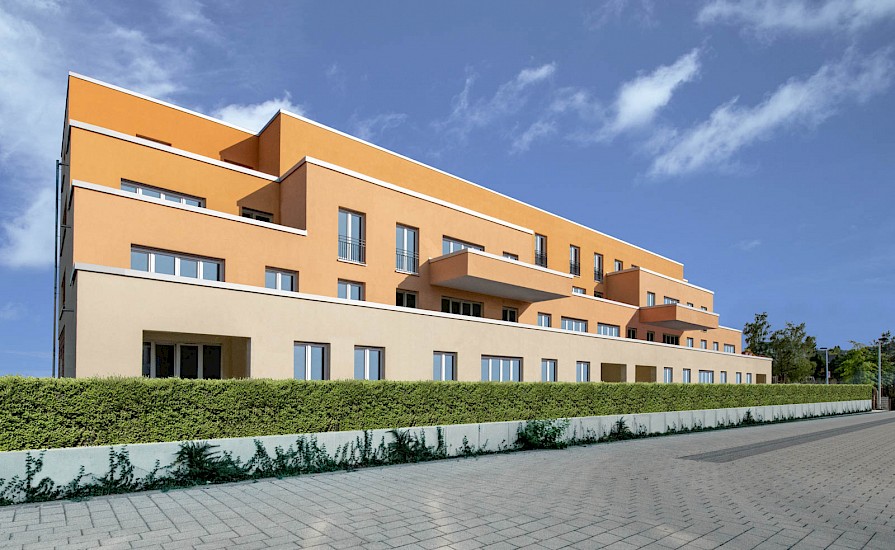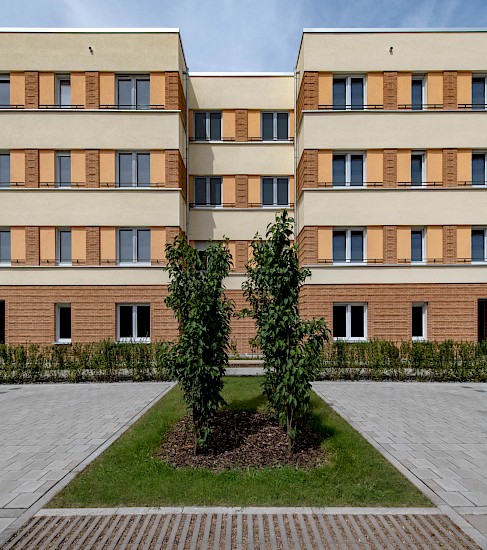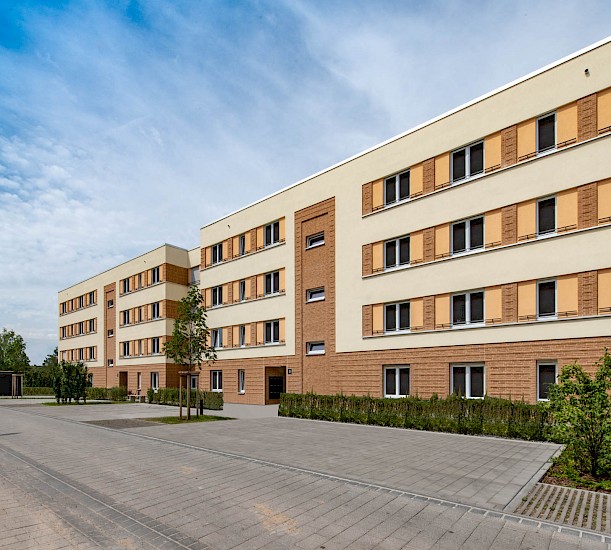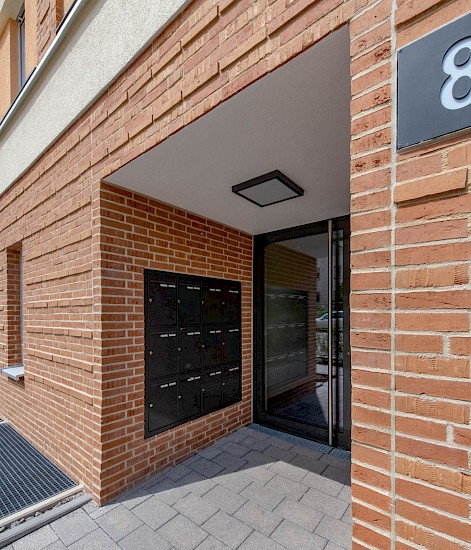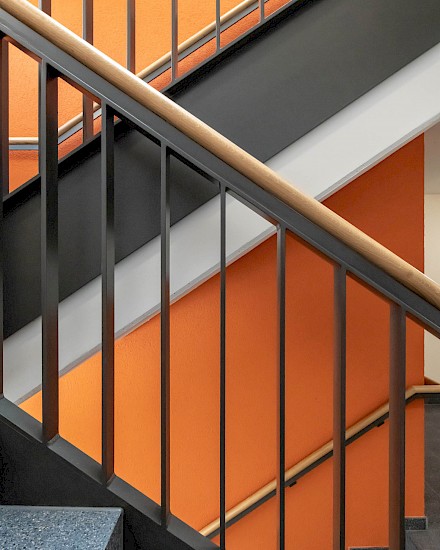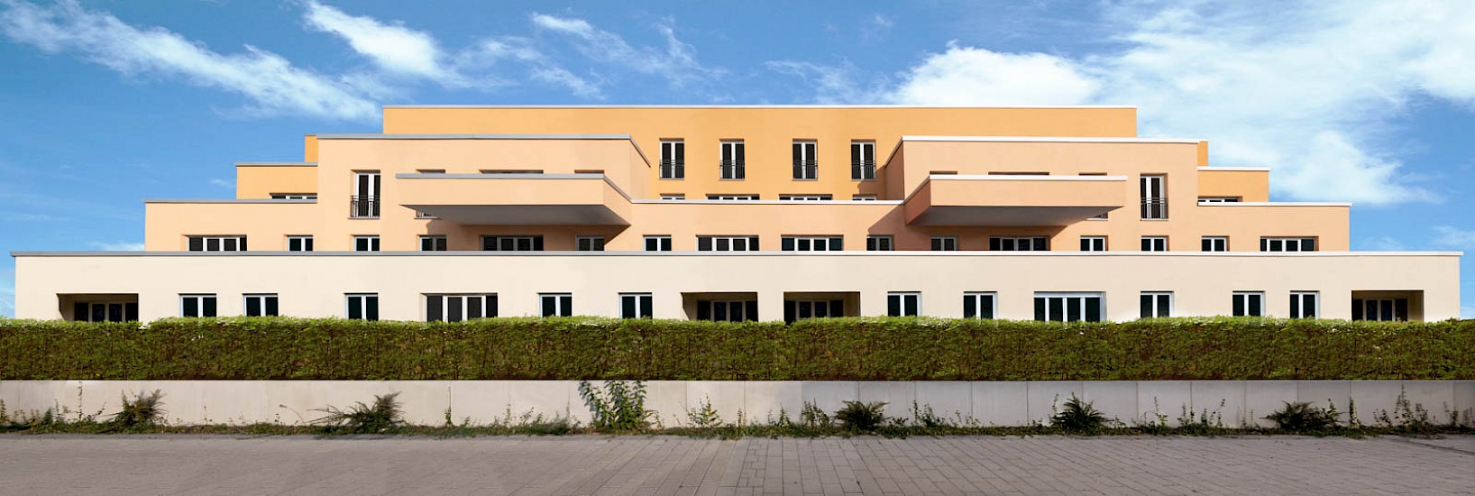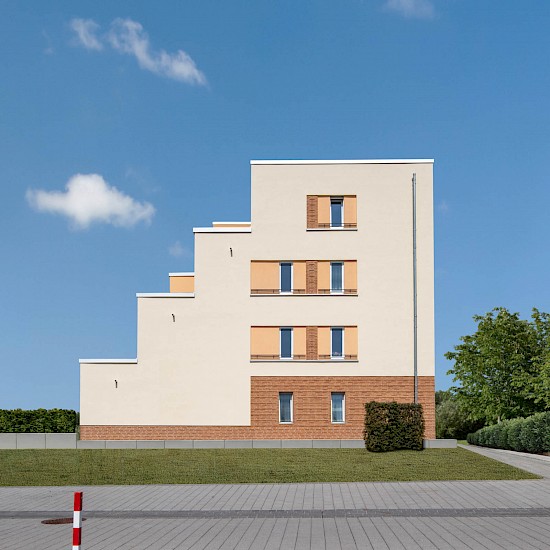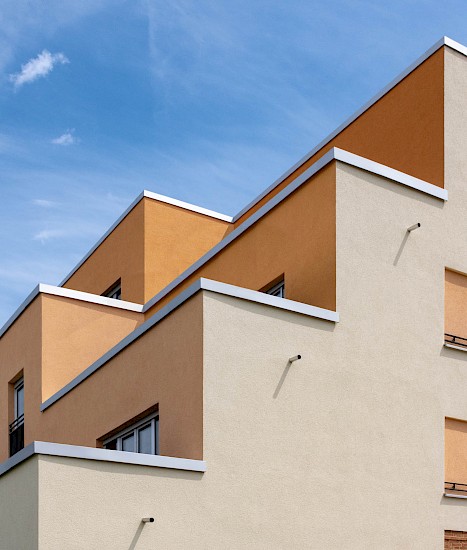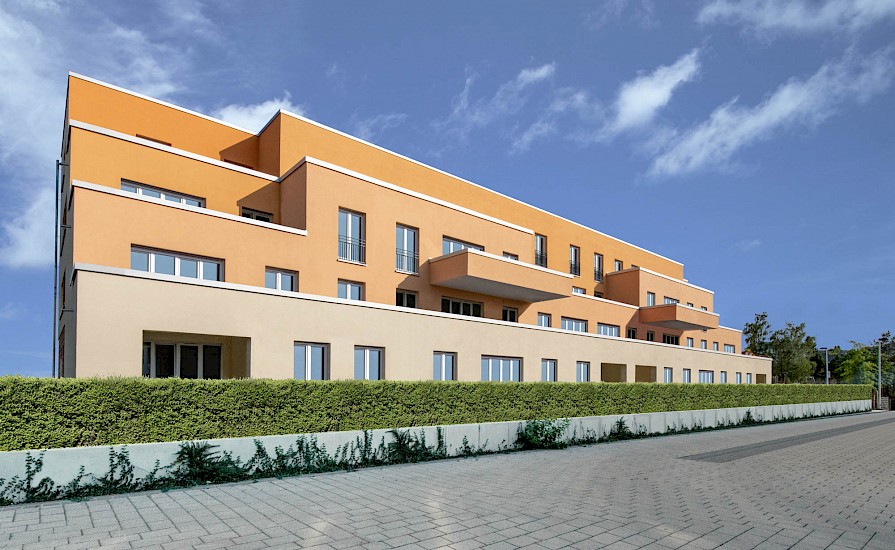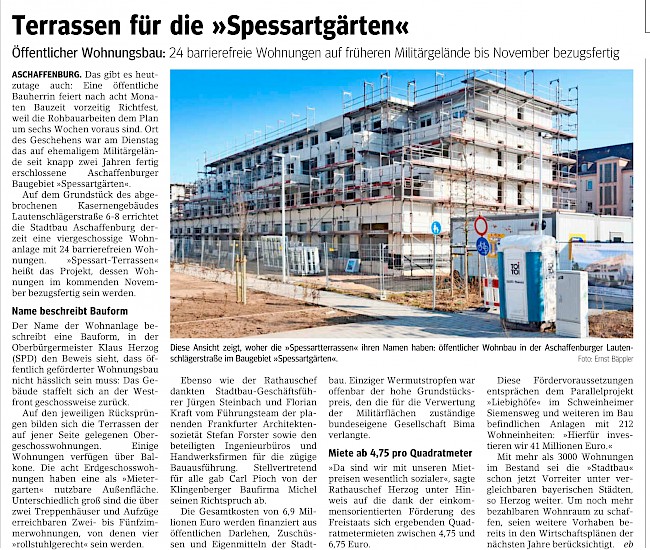- Location: Aschaffenburg
- Year: 2017
- Residential units: 24
- Gross floor area (GFA): 2 650 m²
- Client: Stadtbau Aschaffenburg GmbH
- Project team: Attila Bende, Isabelle Heinsohn, Wiebke Nolte
- Address: Lautenschlägerstraße 8–10, 63739 Aschaffenburg
- Photos: Lisa Farkas
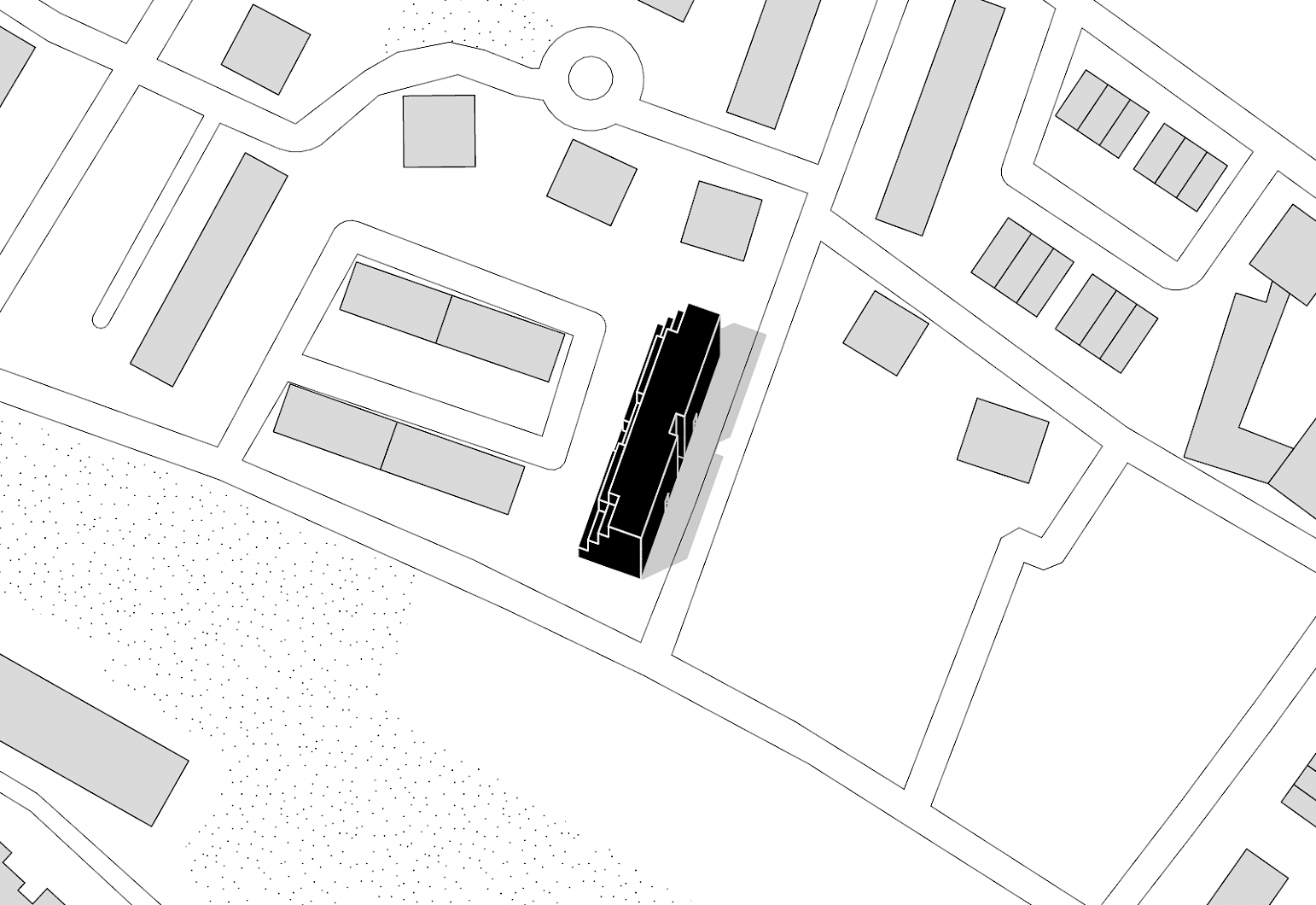
This four-storey apartment building in the east of Aschaffenburg was constructed within an approved development plan on the site of a former military barracks. Two stairwells connect 24 barrier-free apartments in this subsidised housing project. The building volume is inspired by the typology of terraced houses, with the levels rising in steps at the rear to open up a variety of generously proportioned outdoor spaces for the individual apartments. The apartments range from two to five rooms in size, all are built to KfW 55 standard. Completion is scheduled for 2017.
Newsmeldungen
Projekt: Richtfest für Wohnhaus Lautenschlägerstraße, Main-Echo
15.02.2017
Projekt: Richtfest für Wohnhaus Lautenschlägerstraße, Main-Echo
Die Tageszeitung Main-Echo berichtet in ihrer Ausgabe vom 15.02.2017 über das Richtfest für das Wohnhaus Lautenschlägerstraße („Spessartgärten“) in Aschaffenburg. Die Rohbauarbeiten für die 24 barrierefreien Wohnungen wurden sechs Wochen vor Plan abgeschlossen.
Richtfest für Wohnhaus in Aschaffenburg
14.02.2017
Richtfest für Wohnhaus in Aschaffenburg
Am Dienstag, den 14.02.2017, wurde das Richtfest für das Wohnprojekt Lautenschlägerstraße in Aschaffenburg gefeiert. Die Fertigstellung des Projekts mit 24 Wohnungen, das auf dem ehemaligen Militärgelände im Osten der Stadt entsteht, ist für November dieses Jahres geplant.


