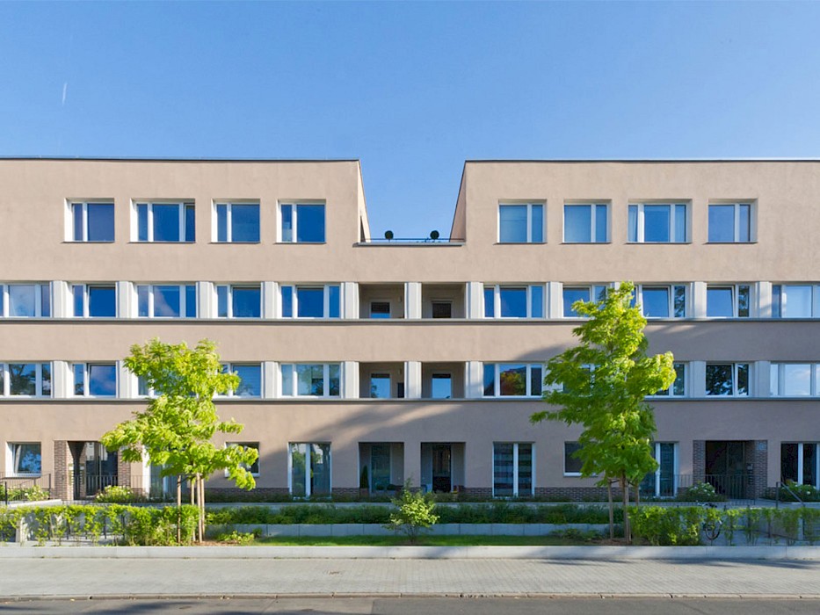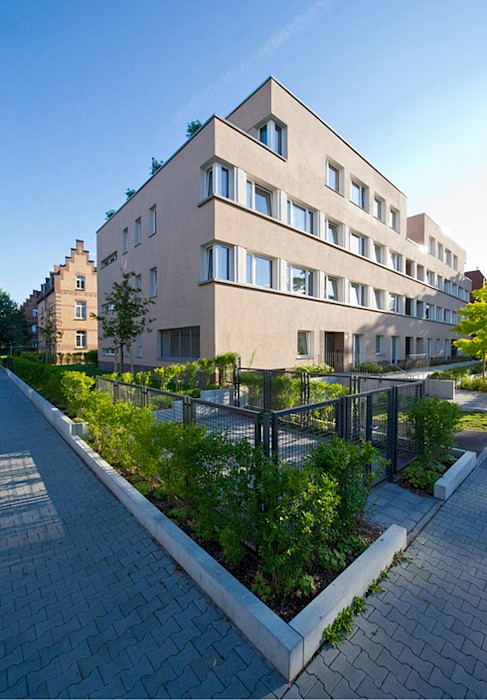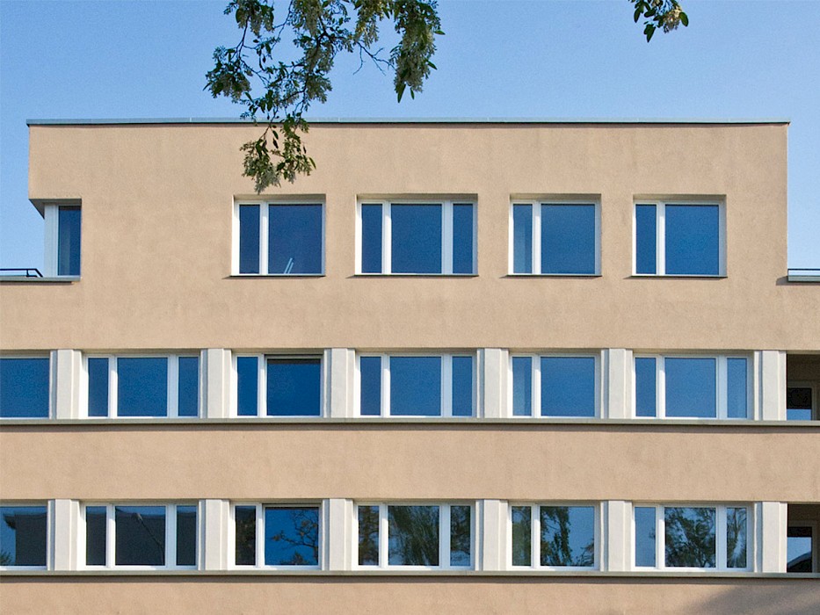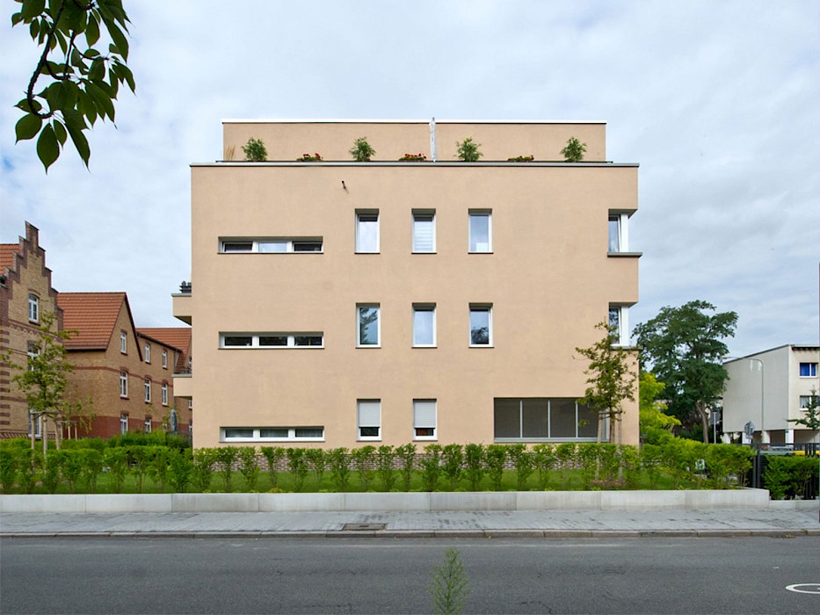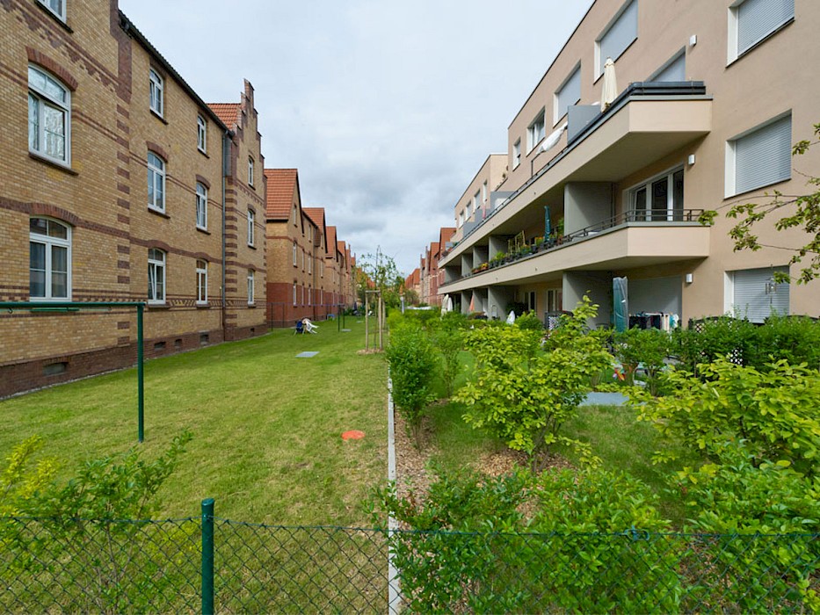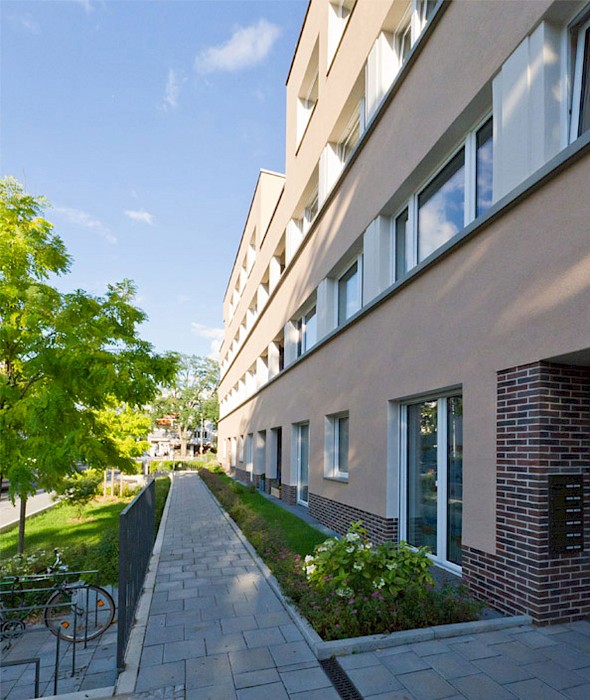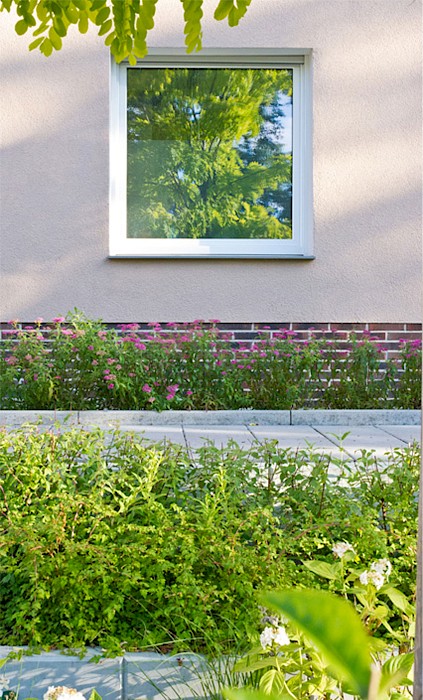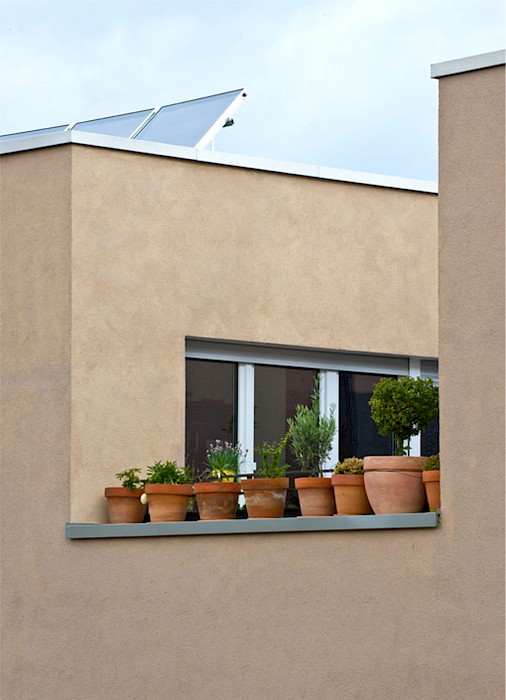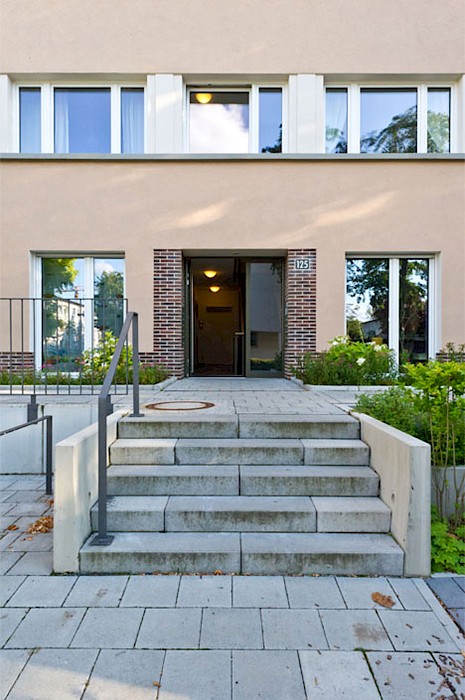- Location: Frankfurt am Main
- Year: 2011
- Residential units: 22
- Gross floor area (GFA): 2 130 m²
- Client: ABG Frankfurt Holding GmbH
- Project team: Cristina Naranjo, Axel Hess
- Address: Idsteiner Straße 123–125, 60326 Frankfurt am Main
- Photos: Lisa Farkas
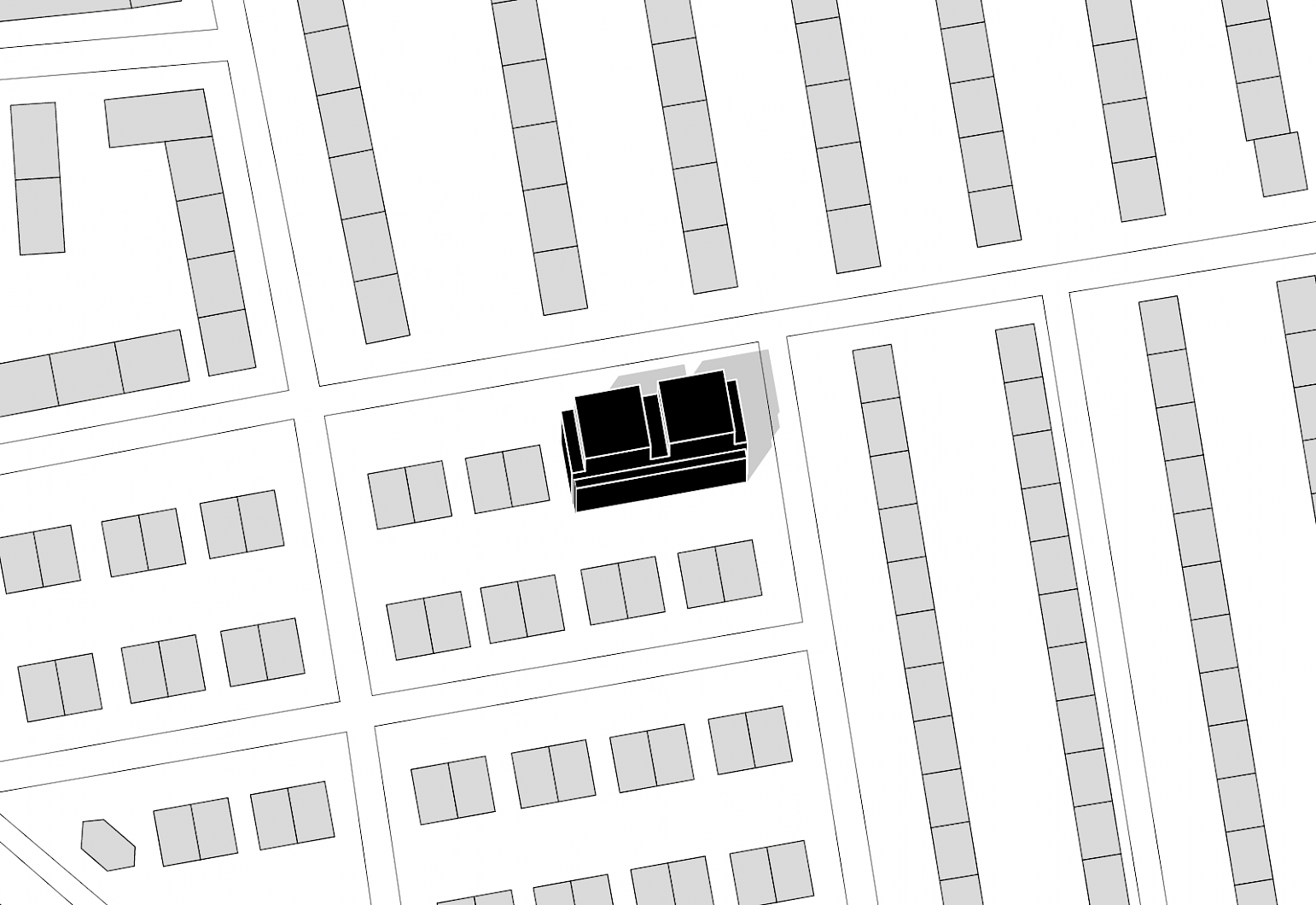
This new apartment building in the district of Gallus in Frankfurt, mediates between the two architecturally significant parts of the Hellerhof Estate. The older part of the estate, founded in the early years of the 20th century, is clinker-built, reminiscent of North-German traditions; for the later part, this style was taken up by the Dutch architect Mart Stam (initiated by Ernst May) and extended on a wide scale in the “New Frankfurt style”. At the intersection of the older and the newer parts this apartment block takes up elements from both these traditions: The rationalist architectural language draws on the Classical Modern, while the base and the warm tone of the rendered façade are inspired by the clinker buildings. The architectural figure of the gable-ended pair of semi-detached houses is also a reminder of this part of the estate. A high residential quality comes from the way the new building is embedded in green space, a typical feature locally, and in the provision of large balconies, terraces and loggias. The passive house standard ensures minimum energy consumption and therefore low utilities costs.


