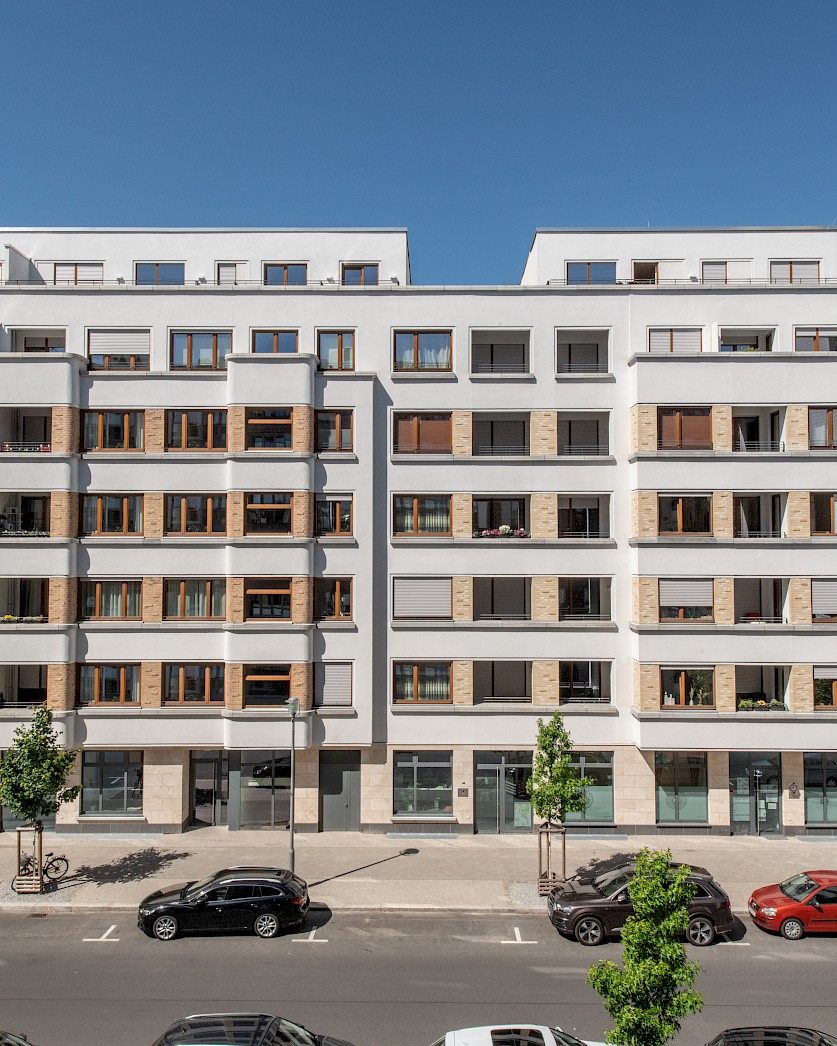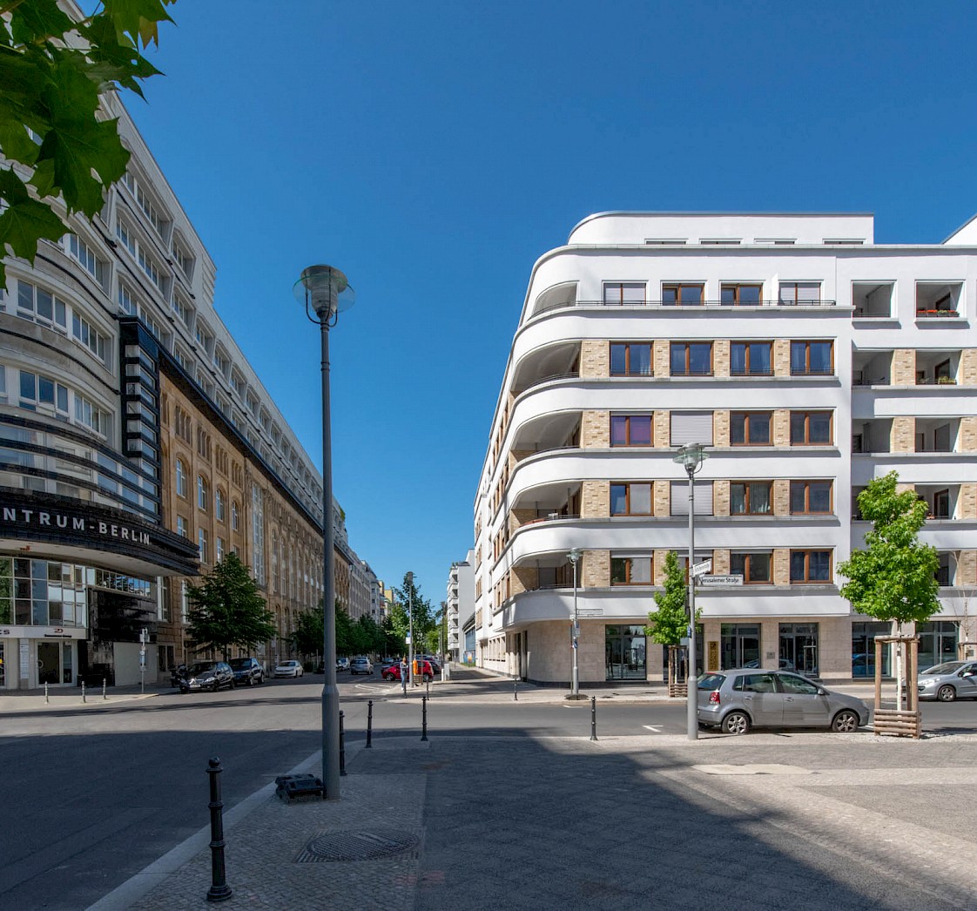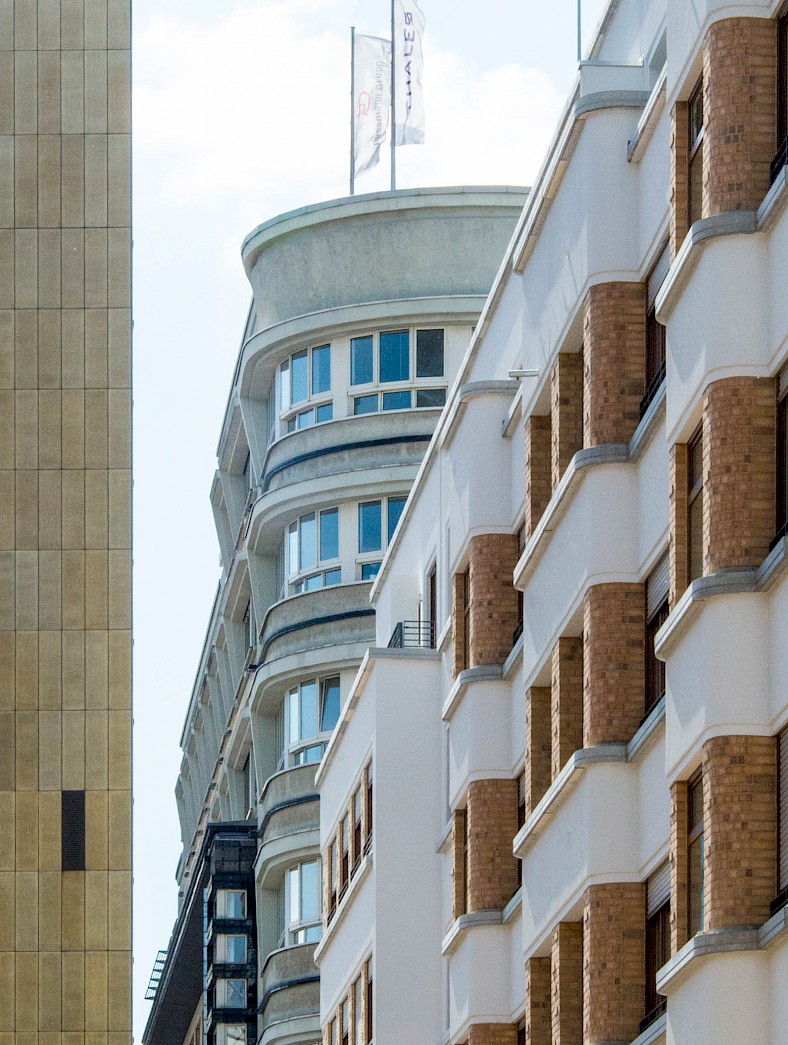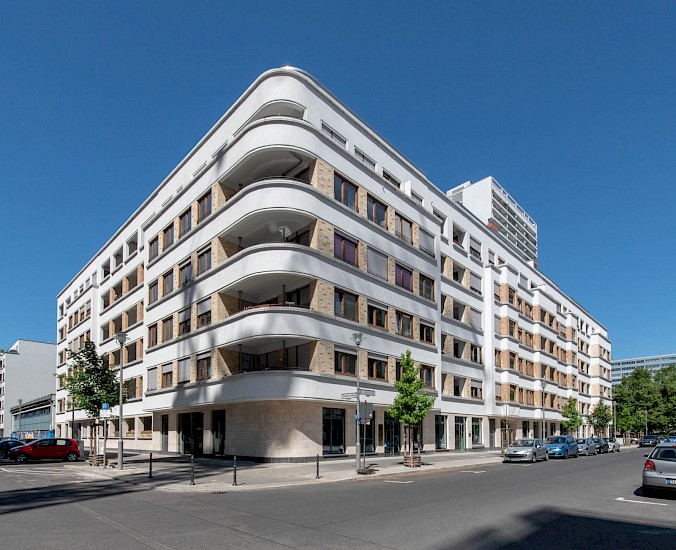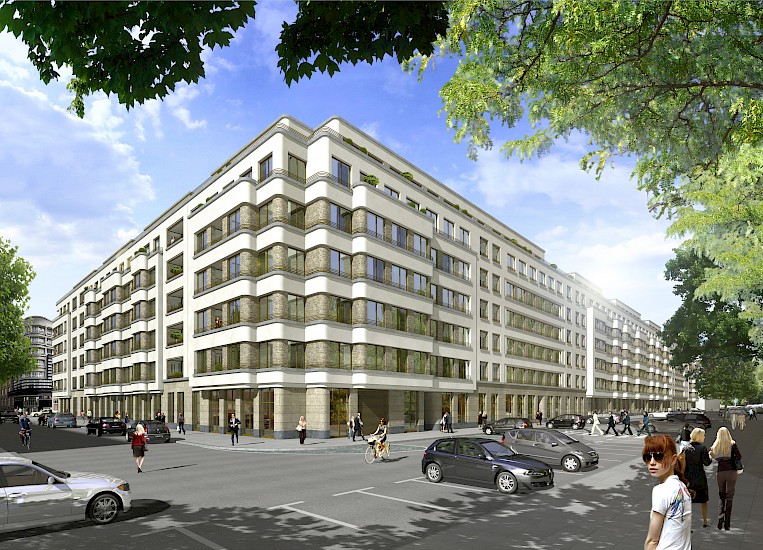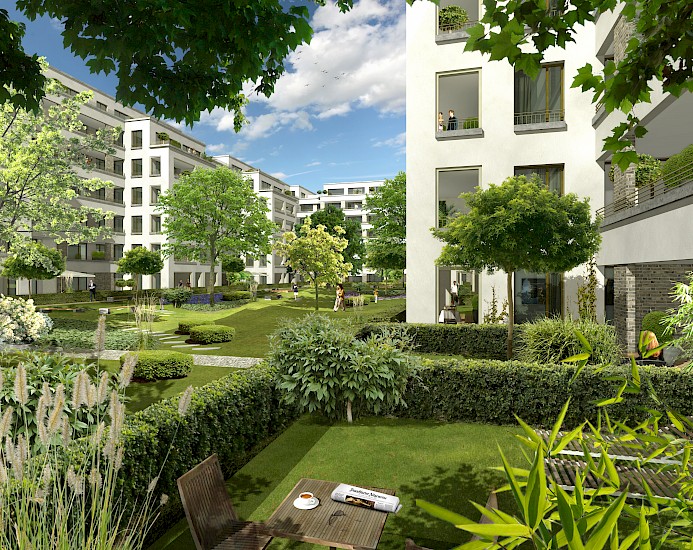- Location: Berlin
- Year: 2016
- Residential units: 129
- Gross floor area (GFA): 12 380 m²
- Project team: Axel Hess, Marco Leister, Wiebke Nolte
- Address: Krausenstraße 28 / Jerusalemer Straße 43–44 / Schützenstraße 49, 10117 Berlin
- Other functions: row of shops, commercial
- Project developer: Gold.Stein Real Estate M+E GmbH & Co. KG
- Client: Adolf Lupp GmbH & Co. KG
- Investor: Aberdeen Markgrafenkarree Berlin GmbH & Co. KG
- Photos: Lisa Farkas
Location inspection of the city block between Markgrafen-, Krausen- and Schützenstraße and Jerusalemer Straße in April 2012. Photos: Yvonne Schucht, 2012
Markgrafenkarree is located in a heterogeneous urban neighbourhood, half way between Leipziger Platz and Spittelmarkt in the district of Berlin-Mitte. Because of its location in the former eastern part of the city, this block is closely connected with the history of Berlin: The Berlin Wall ran just a few metres south of here, two blocks further to the west was the border crossing point “Checkpoint Charlie”. To this day, this historic east-west contrast dominates the architectural context – from the high-rise residential towers of the “Leipziger Straße Complex” (GDR, 1969–1982) in the north to the Axel Springer Tower (BRD, 1959–1965) in the south. Up until 2013 the site where the Markgrafenkarree apartments now stand was occupied by an empty school, a GDR-typical prefabricated high-rise. Only two low-rise buildings remain in place, and today these are used as a youth club (“Werk 9”) and a gymnasium.
This project was initiated when the Frankfurt developer Gold.Stein acquired the site in 2012 and, after a selection process, commissioned three architectural practices to build on the individual sections. Müller Reimann Architekten of Berlin, and Schneider und Schumacher and Stefan Forster Architekten of Frankfurt. In reaction to the differing scales of the surrounding development, the development idea behind the design is based on the re-discovery of the Berlin residential block with its
clearly defined street spaces. Stefan Forster Architekten takes up this thought with a U-shaped perimeter block development of five buildings on the east side of Markgrafenkarree. On the ground floor are shops and commercial units, on the floors above is a total of 129 apartments.
With façades that are sculpturally articulated by means of projecting sections, cornices and loggias, an interplay arises between the large form and the sections within it. Each individual building remains identifiable as a separate address, while horizontal bands of windows and parapets emphasise the compact form of the city block. Typical motifs from late 19th-century residential buildings are reflected in this new development: in a differentiated height development with six floors and a set-back penthouse storey and in a mix of materials on the façades – here a base of travertine and basalt, and alternating light-coloured rendered surfaces and areas of clinker brick in the upper storeys. The two distinctive rounded corners are a deferential nod to the nearby “Mossehaus” that was renovated by Erich Mendelsohn and Richard Neutra between 1921 and 1923. Contrasting with the ordered representative front side is the large, landscaped inner courtyard with shared facilities and areas for outdoor relaxation.
Newsmeldungen
Projekt: „Bauarbeiten für Markgrafenkarree gehen weiter“, Berliner Woche
30.06.2014
Projekt: „Bauarbeiten für Markgrafenkarree gehen weiter“, Berliner Woche
Von Dirk Jericho
Veröffentlicht auf: Berliner-Woche.de, 30.06.2014
Projekt: Markgrafenkarree, Berlin
Projekt: Neubau Markgrafenkarree in Berlin-Mitte, „Landgewinne im ehemaligen Grenzgebiet“, Der Tagesspiegel
19.10.2013
Projekt: Neubau Markgrafenkarree in Berlin-Mitte, „Landgewinne im ehemaligen Grenzgebiet“, Der Tagesspiegel
Von Christian Hunziker
Veröffentlicht in: Der Tagesspiegel, 19.10.2013
Projekt: Markgrafenkarree, Berlin
Baugenehmigung für Wohnanlage „Markgrafenkarree“ in Berlin erteilt
17.04.2013
Baugenehmigung für Wohnanlage „Markgrafenkarree“ in Berlin erteilt
Im neuen Quartier Markgrafenkarree realisieren Stefan Forster Architekten 129 hochwertige Wohnungen. Im Erdgeschoss werden besondere Einheiten angeboten, die Wohnen mit Arbeiten kombinieren. Am Kreuzungspunkt ist eine Ladenfläche für Einzelhandel vorgesehen. Ab Sommer 2013 sollen die Bauarbeiten beginnen; die ehemaligen ungenutzten DDR Schulbauten sind bereits abgerissen. Die Fertigstellung ist für Mitte 2015 vorgesehen.
Baueingabe für Wohnanlage „Markgrafenkarree“ in Berlin
04.12.2012
Baueingabe für Wohnanlage „Markgrafenkarree“ in Berlin
In Berlin Mitte soll bis 2014 die Wohnanlage Markgrafenkarree mit insgesamt rund 400 Wohneinheiten gebaut werden. Unser Büro belegte im Wettbewerb (November 2011) den 2. Platz. Entlang der Jerusamlemer Straße/Ecke Krausenstraße entsteht nun, nach den Plänen von Stefan Forster Architekten, einer von drei Bauabschnitten mit 129 Wohnungen, sowie zwei erdgeschossigen Läden und vier Einheiten, die Wohnen und Arbeiten verbinden.
2. Preis: Architektenauswahlverfahren „Krausenblock“ in Berlin
23.11.2011
2. Preis: Architektenauswahlverfahren „Krausenblock“ in Berlin
Projekt: Markgrafenkarree, Berlin
Auslober: B 1 Immobilien GmbH & Co. KG, Gedern


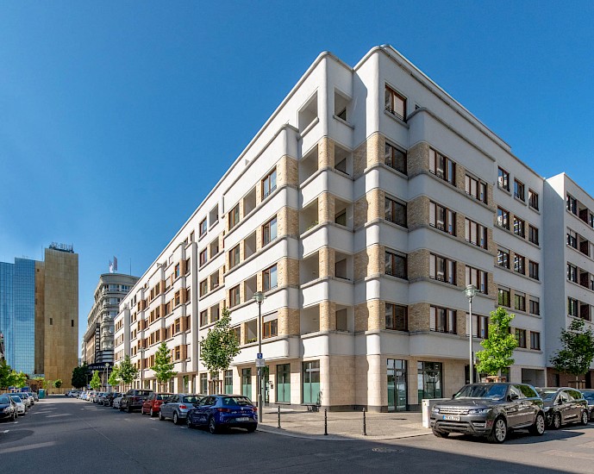
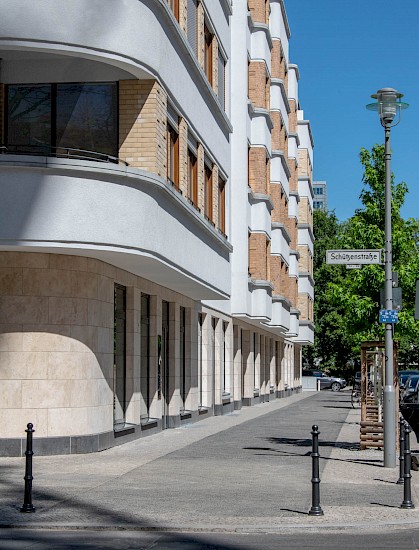
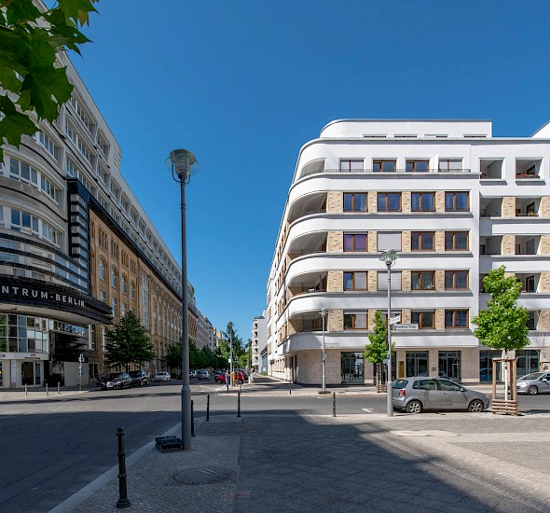
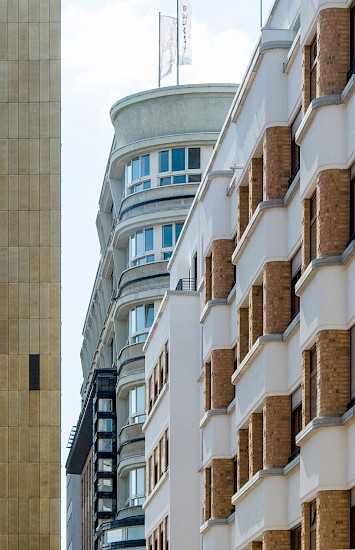
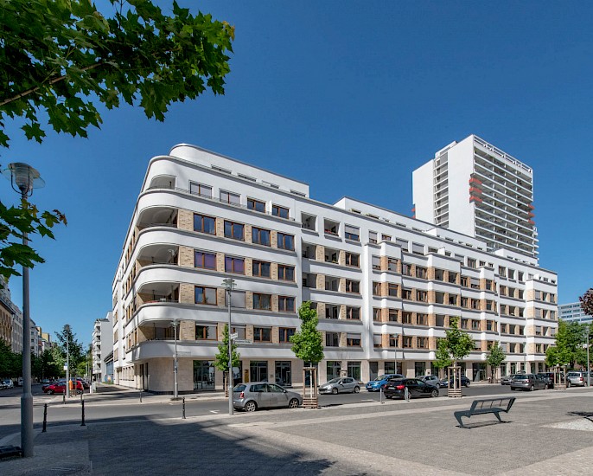
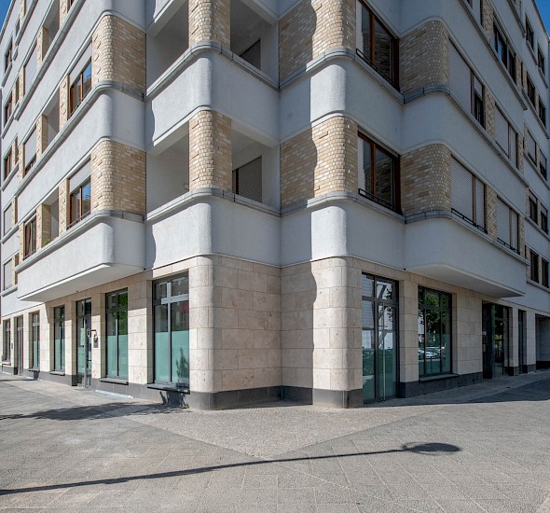
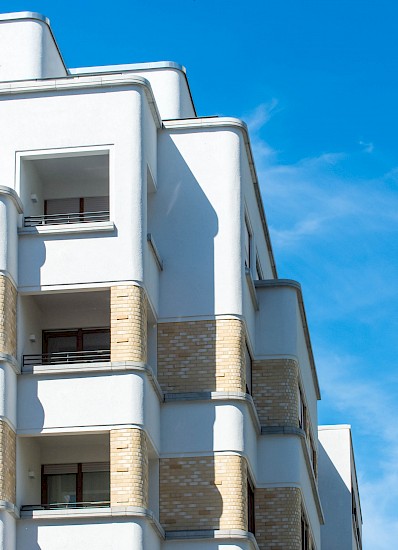
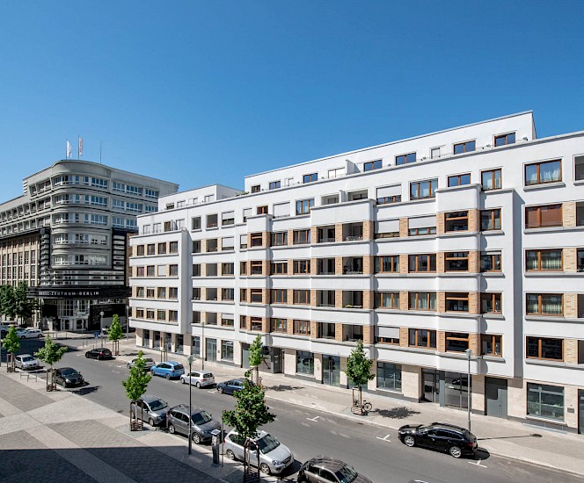
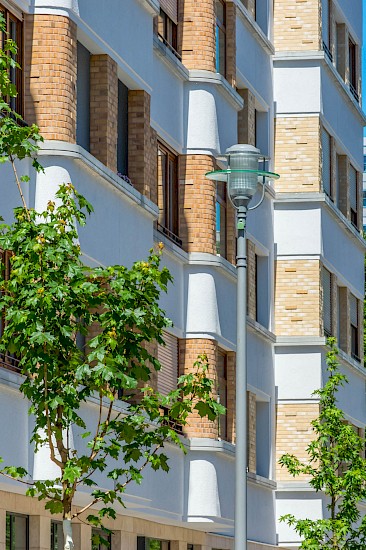
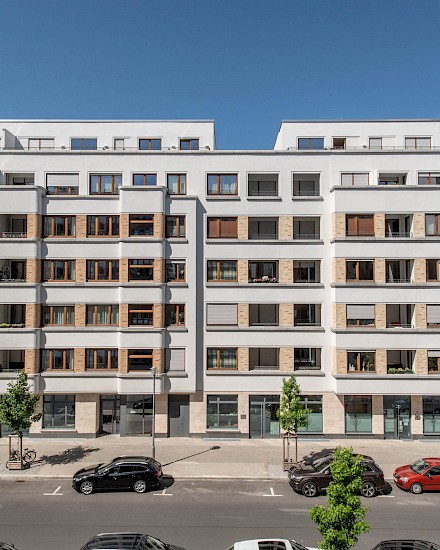
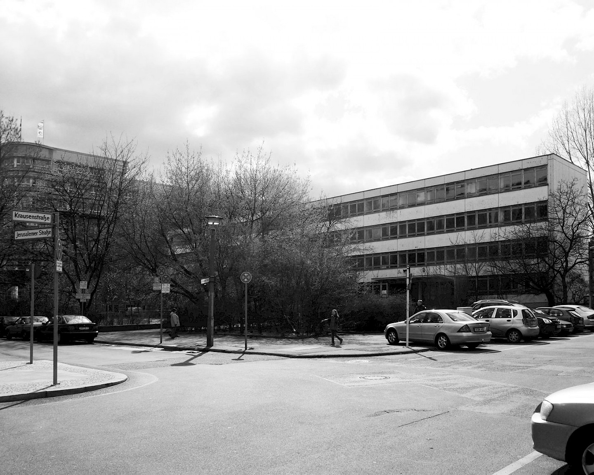
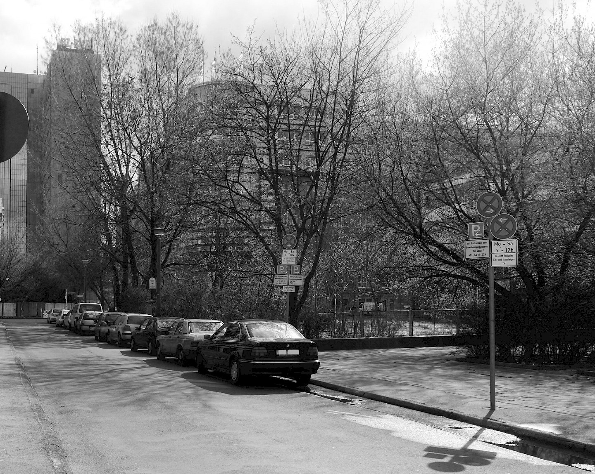
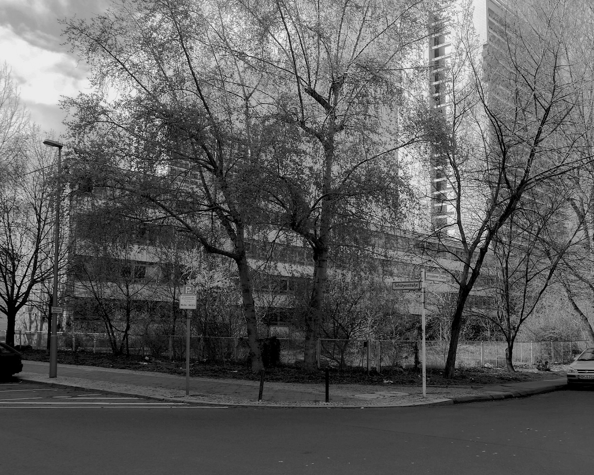
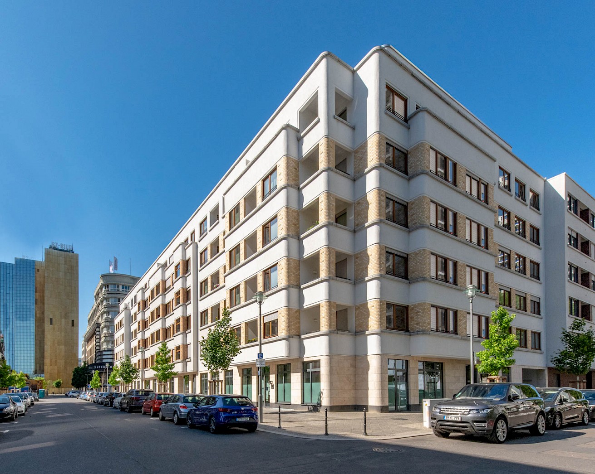 View from the northeast, junction of Jerusalemer Straße / Krausenstraße
View from the northeast, junction of Jerusalemer Straße / Krausenstraße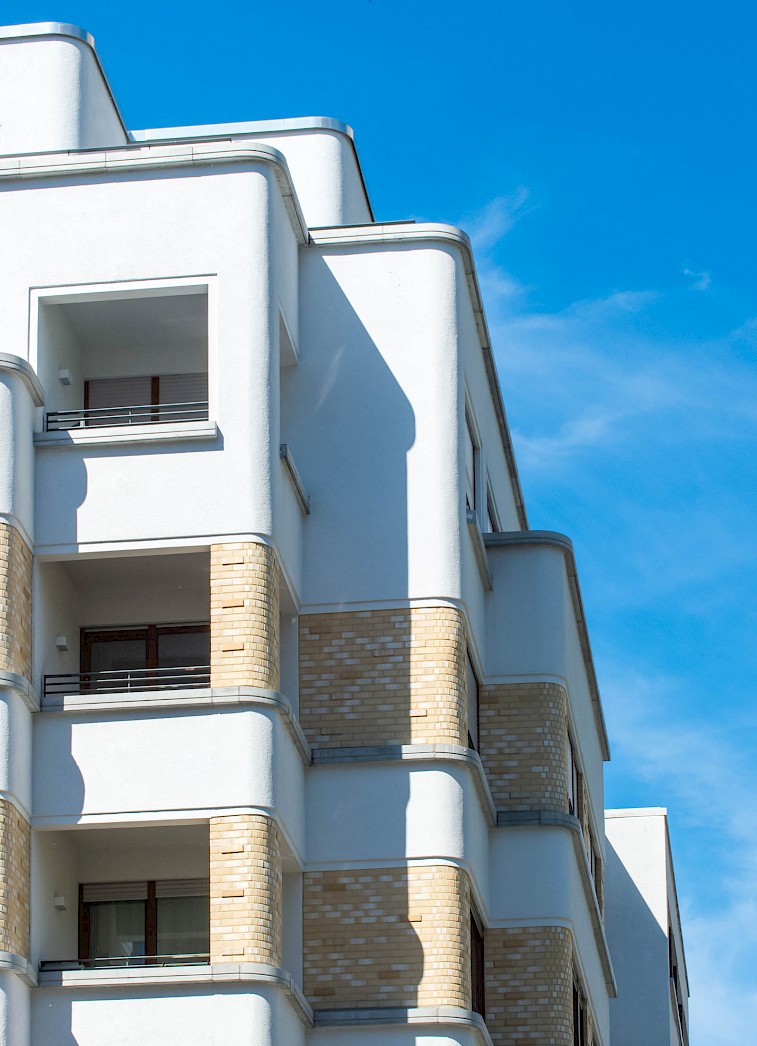
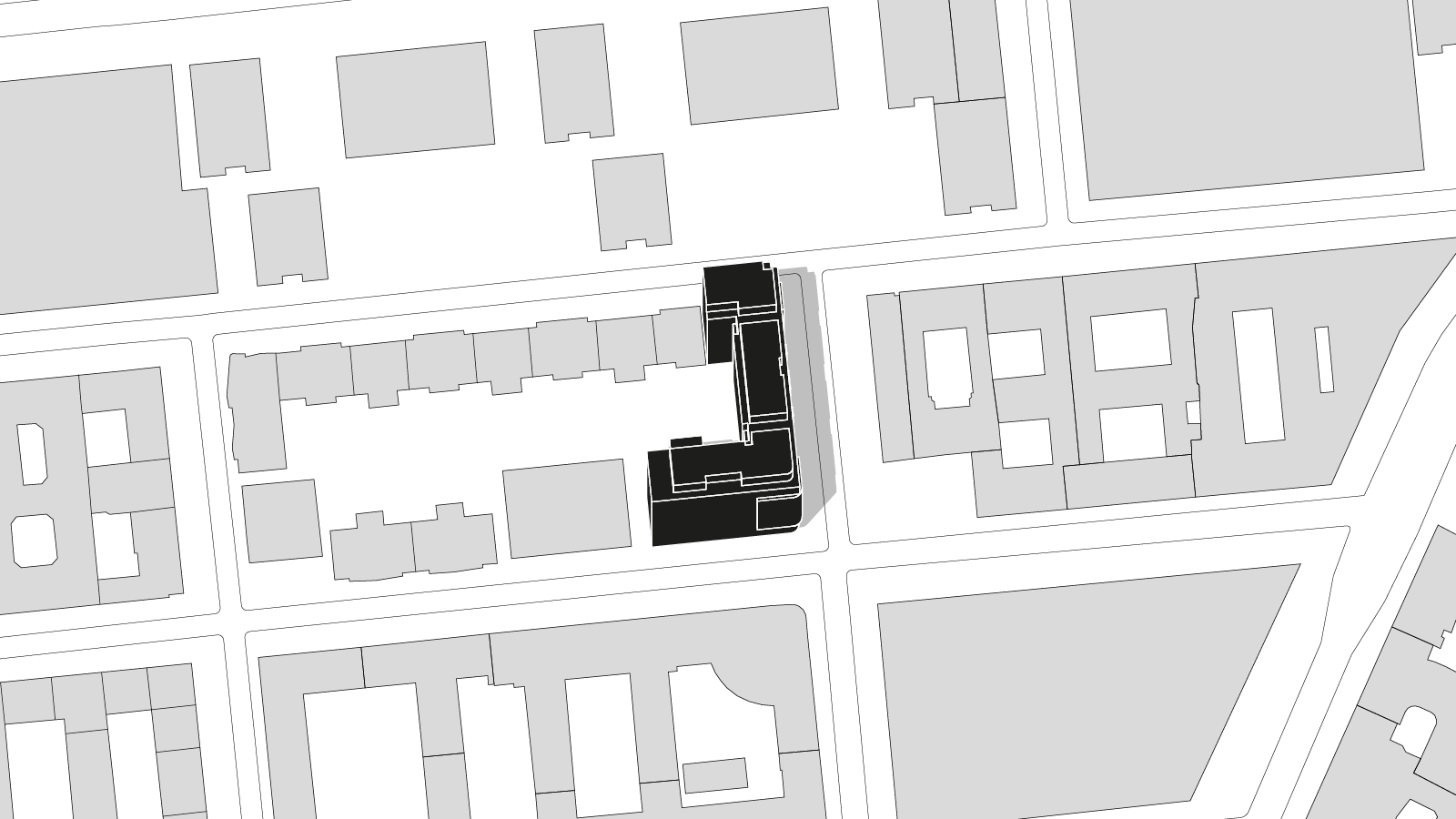
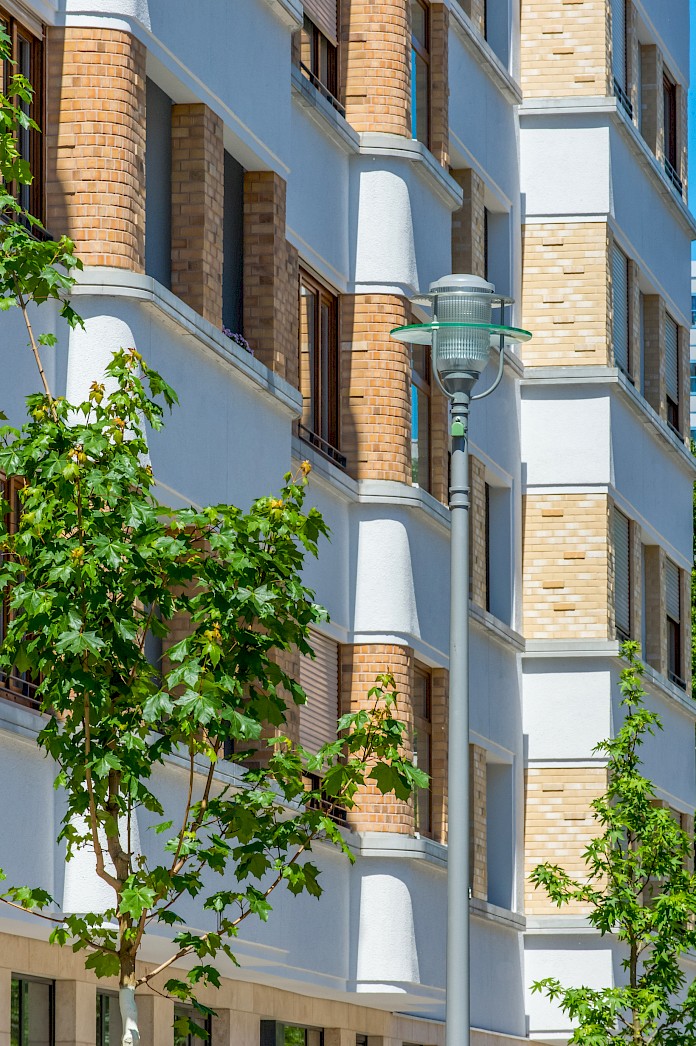 Façade details on Jerusalemer Straße
Façade details on Jerusalemer Straße