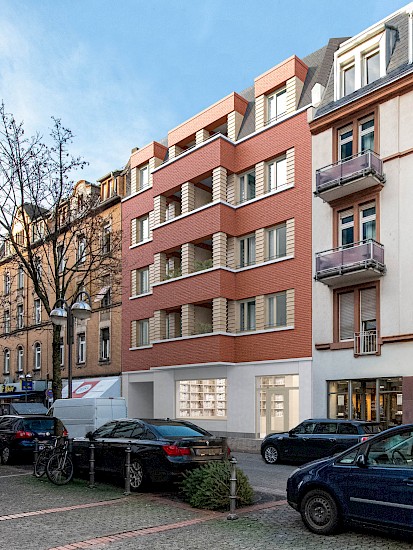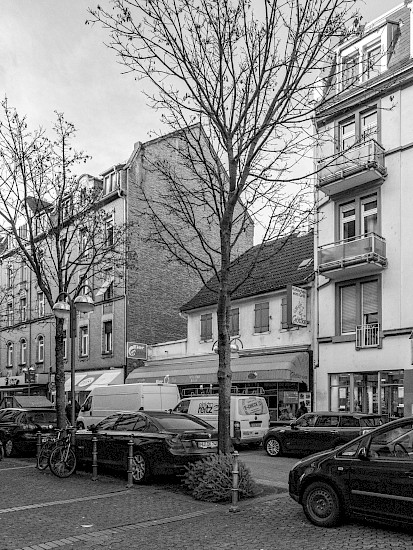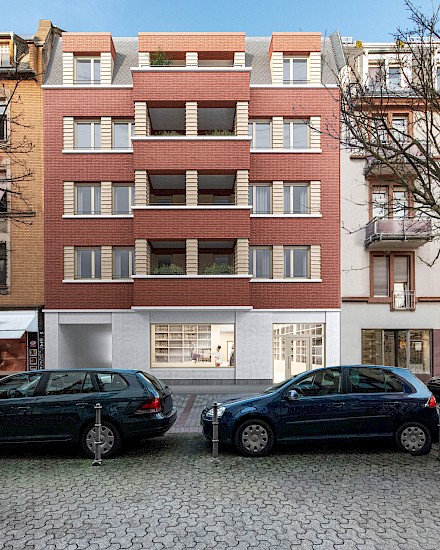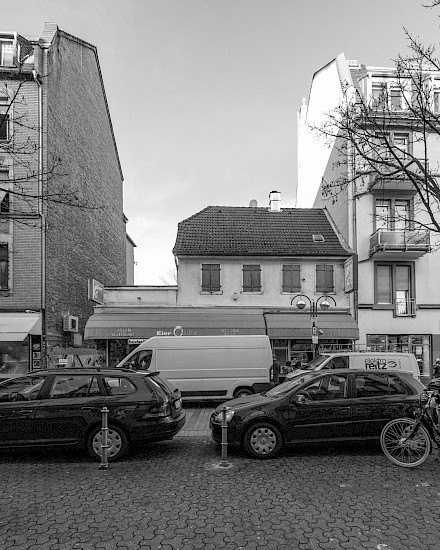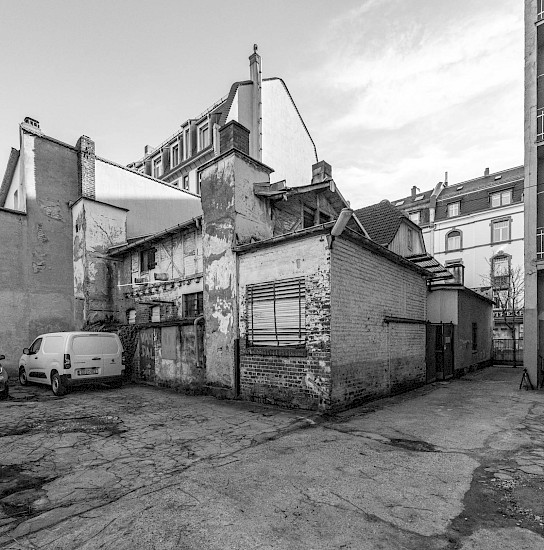- Location: Frankfurt am Main
- Year: since 2021
- Residential units: 5
- Gross floor area (GFA): 1 400 m²
- Client: privat
- Project team: Nils Meyer, Ildikó Návay, Sabrina Neise
- Address: Berger Straße 169, 60385 Frankfurt am Main
- Other functions: 1 shop, 6 commercial units
- Visualisation: Dena Khan
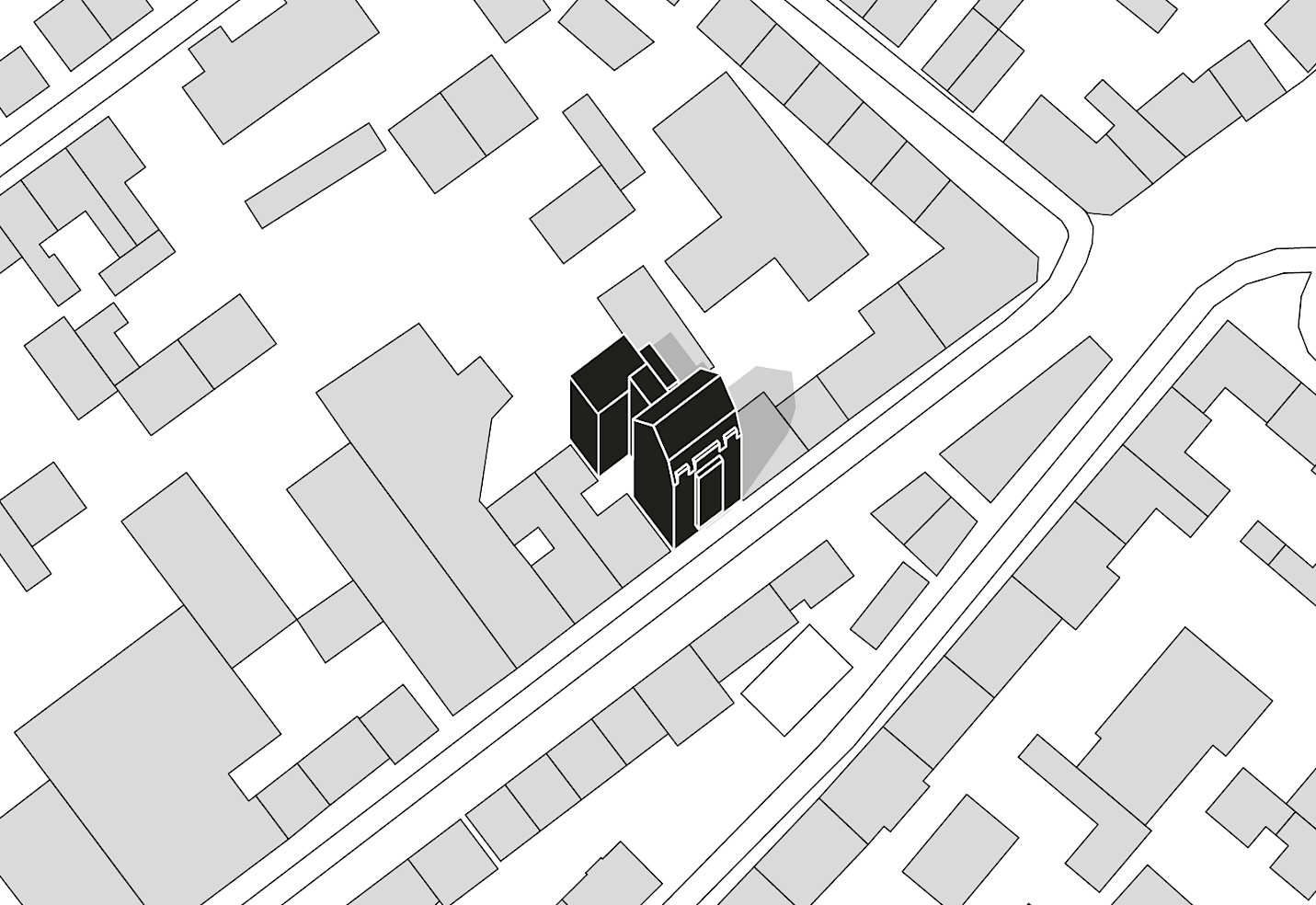
Berger Straße is a long and bustling street in the centre of Frankfurt am Main. This new building, in the middle section of the street, in the district of Bornheim, will provide five apartments, a shop on the ground floor and six commercial units. It closes a gap in the line of mostly late 19th-century buildings. The design of the new building is derived from an analysis of the existing development, and is therefore divided classically into a front section, side wings and a rear building. This arrangement gives rise to small courtyards on both sides, adjacent to the neighbouring buildings.
The shop is accessed direct from the street, the apartments and commercial units via a passageway to the courtyard, this opening also providing a visual link from the street. In terms of dimensions and eaves height the new five-storey front section takes its cue from its neighbours. Its symmetry is emphasised by the generously sized shop windows and the projecting bays above. The triple division across the façade also references the late 19th-century architectural style of the context. Accordingly the base storey is picked out in light-coloured architectural concrete, and the floors above feature distinctive mouldings in red and yellow clinker brick. The top storey has a mansard roof with prominent dormer windows.


