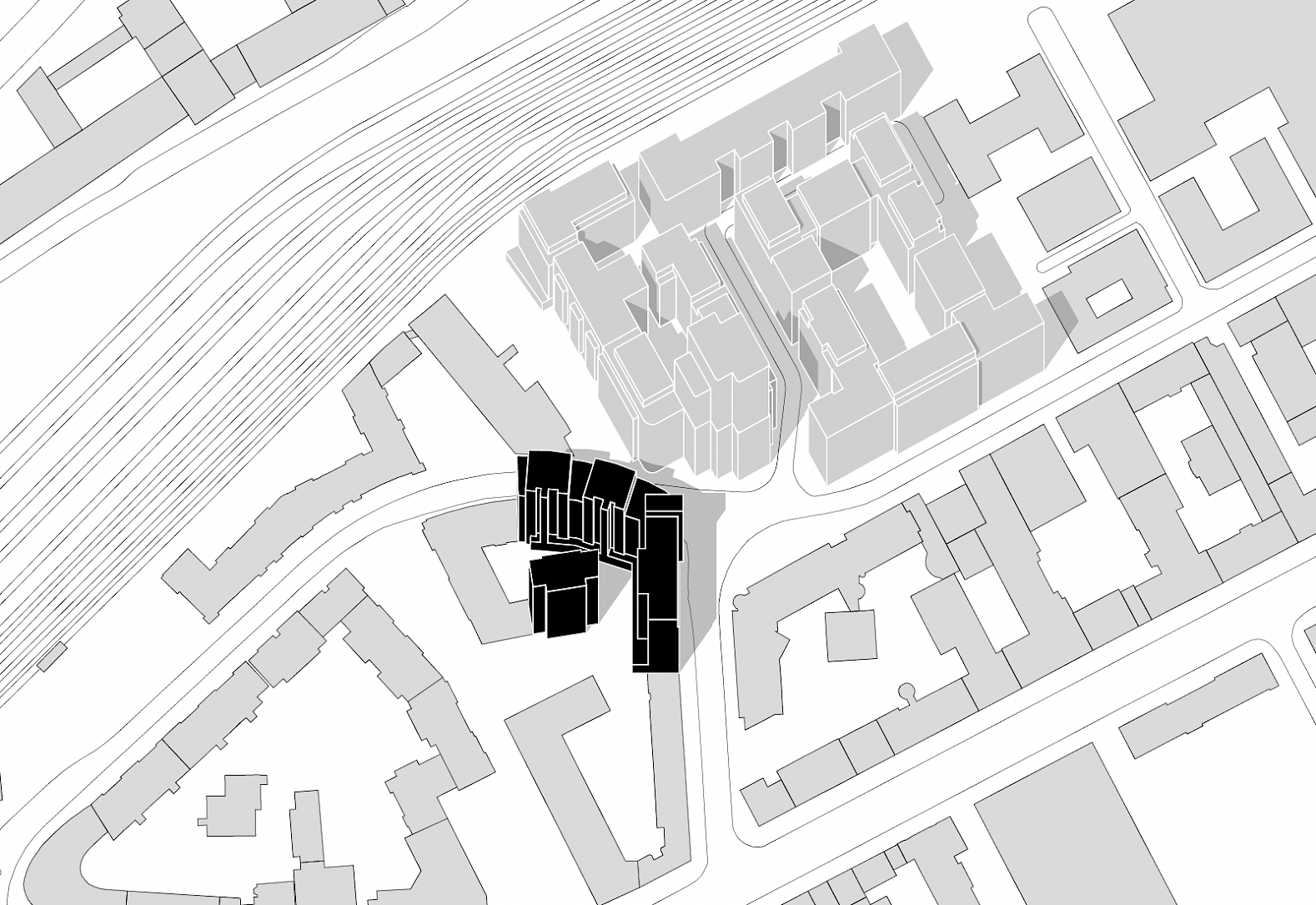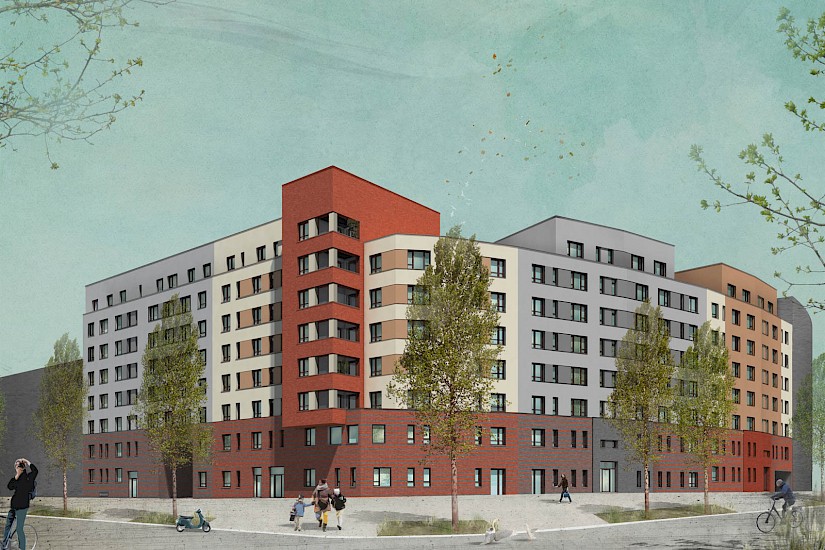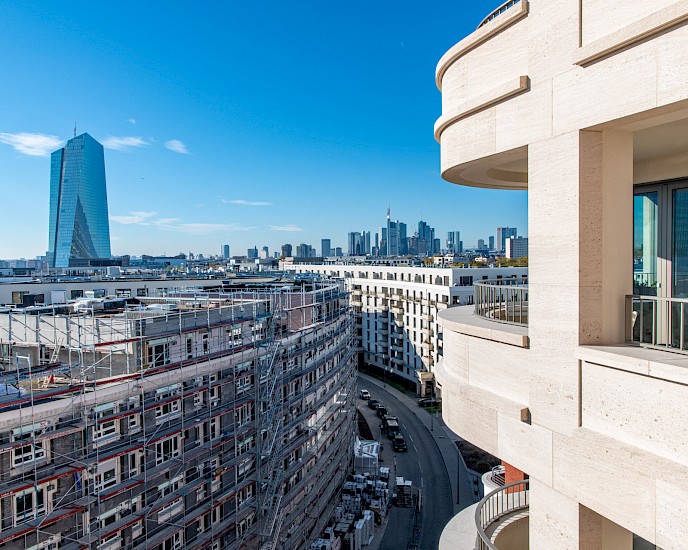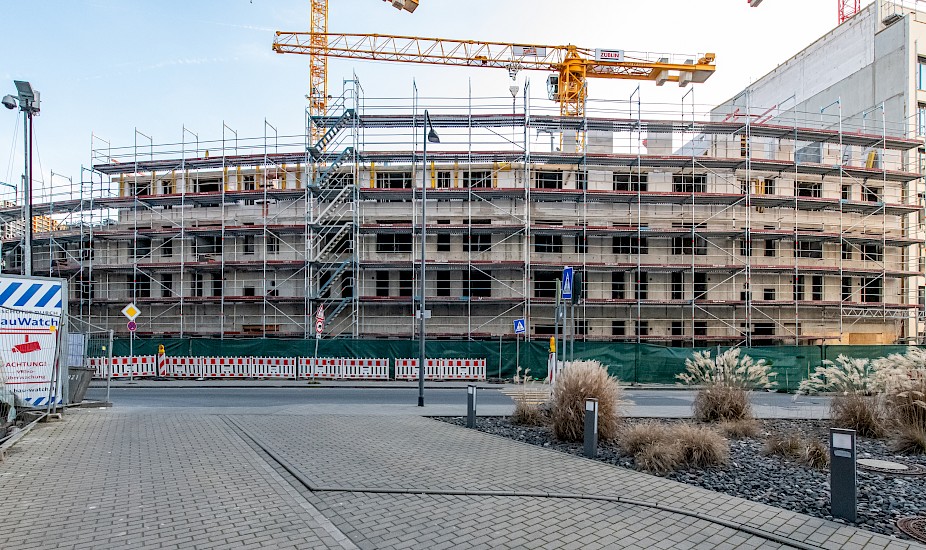- Location: Frankfurt am Main
- Year: 2023
- Residential units: 119
- Gross floor area (GFA): 16 800 m²
- Client: ABG Frankfurt Holding GmbH
- Project team: Axel Heß, Ute Streit, Kirsten Essig, Velma Bajagilovic
- Address: Hanauer Landstraße 121 / Ferdinand-Happ-Straße 14–18, 60314 Frankfurt am Main
- Other functions: children's day nursery
- Visualisation: Dena Khan

A new mixed-use development for residential and small-scale business purposes is being built on a site formerly occupied by Mercedes-Benz in the Ostend district of Frankfurt. The master plan for the site and the overall urban development concept were developed in line with requirements laid down by the city´s planning department. As part of this project, which combines subsidised housing, freehold apartments, shops and small-scale commercial units – Stefan Forster Architekten is responsible for the five blocks containing subsidised apartments in the northwest of the site. The volume is divided between two sections: Four blocks on the corner of Ferdinand-Happ-Strasse and Launhardtstrasse, and an additional courtyard building reached via a passageway on Launhardtstrasse. The distinctive red slab projecting at the corner and the colour-differentiation in the remaining sections are an architectural nod to the Schwedler-Carré housing development opposite. Towards the street the double-height clinker base links all the blocks, identifying them as a unit. All 119 apartments in these blocks are being built for rent as part of the city´s three-tier social housing programme: 69 are for level 1 tenants, 50 for level 2. This residential project with children´s day nursery (located in the corner building) is a so-called “Frankfurt Aktivhaus” built to the passive house standard.




