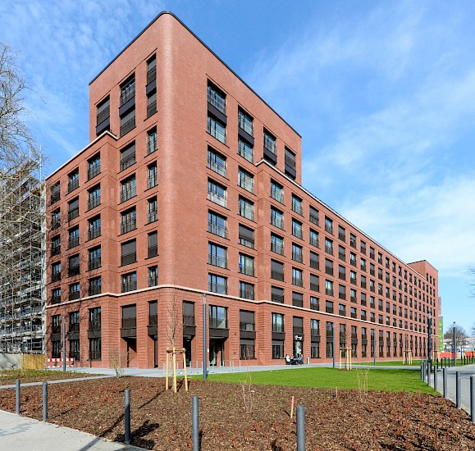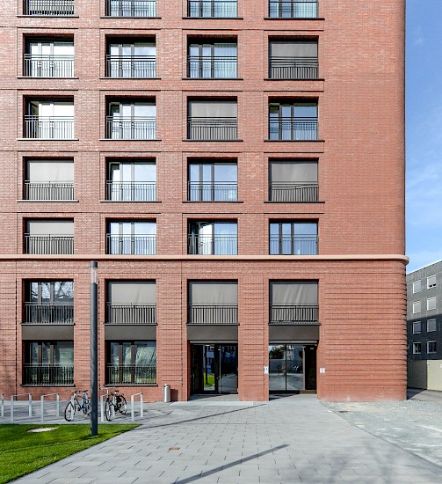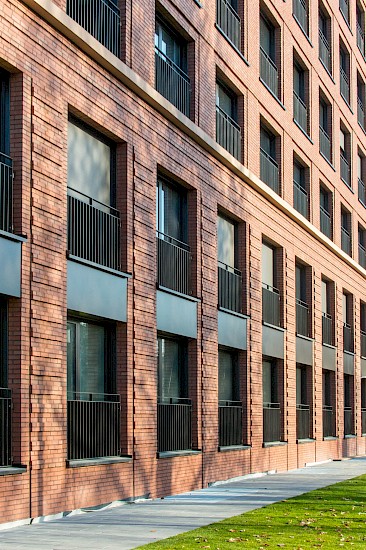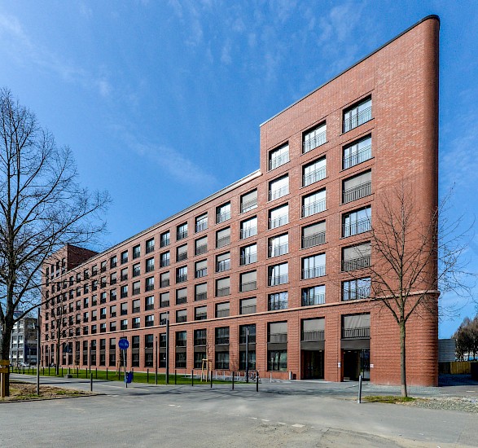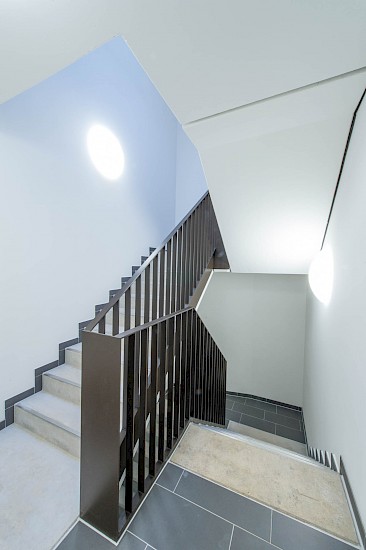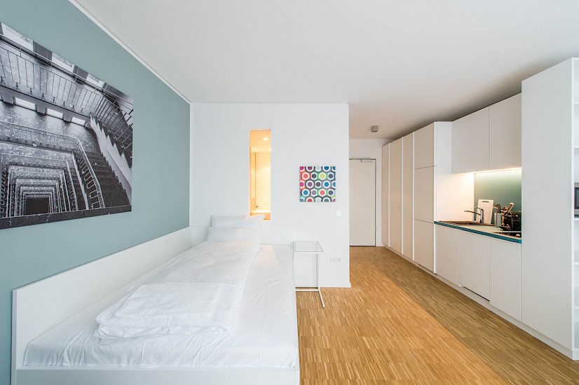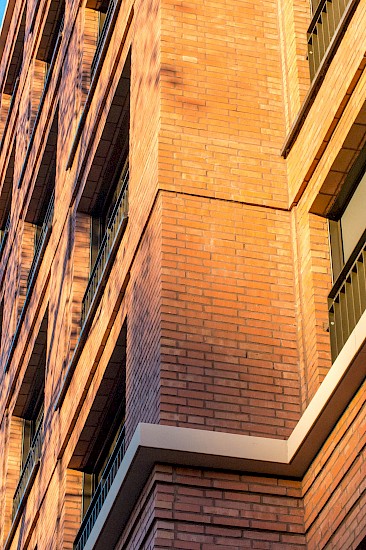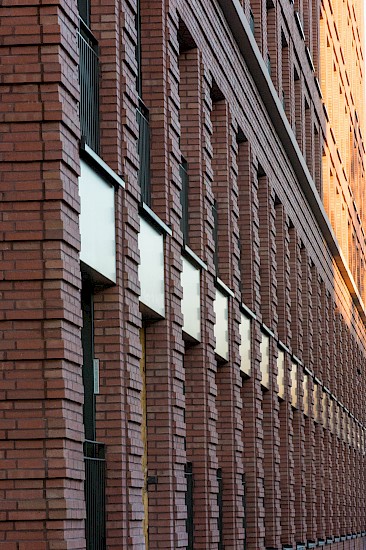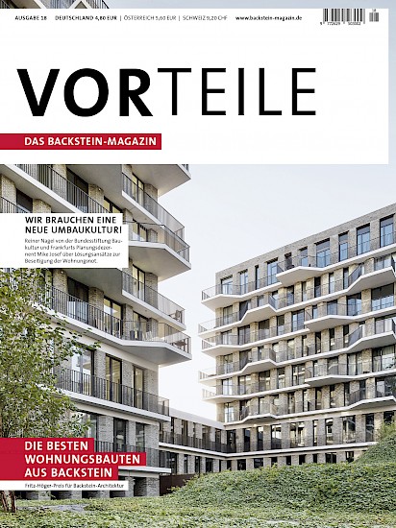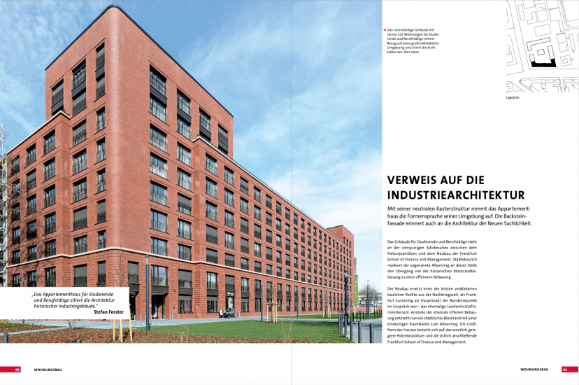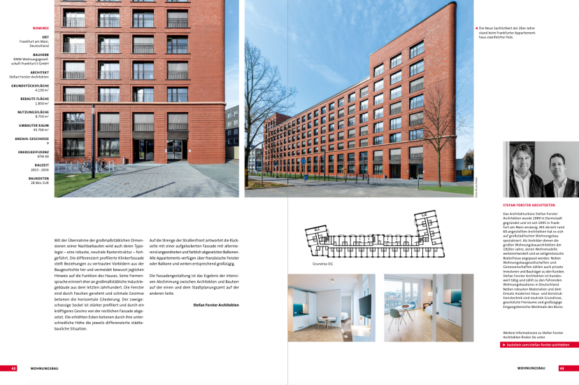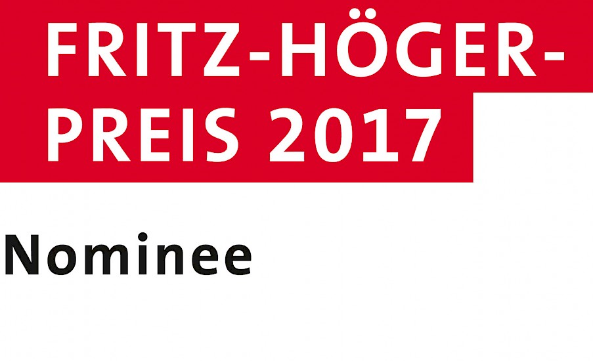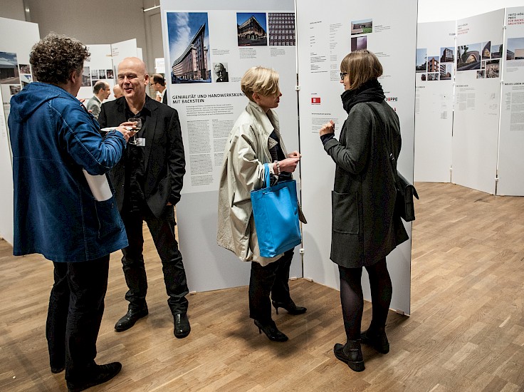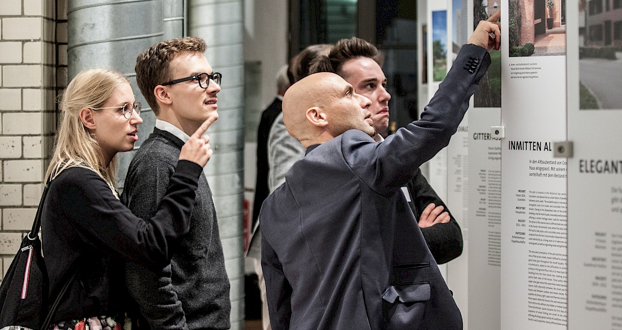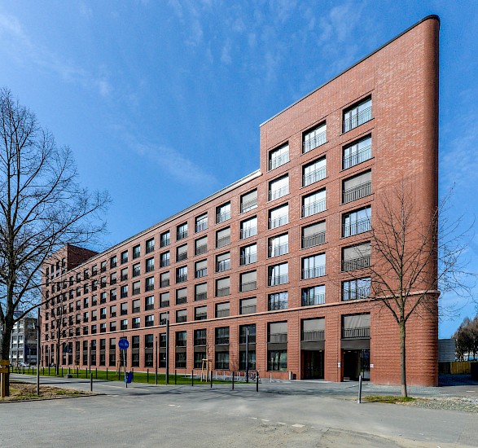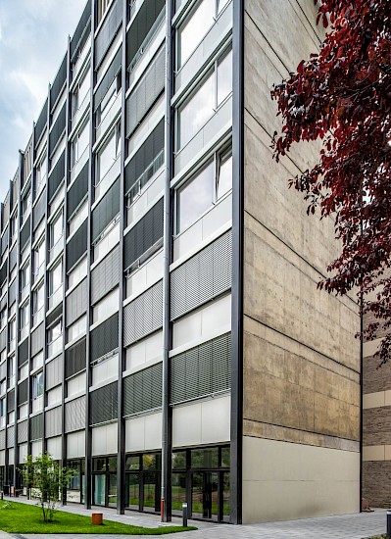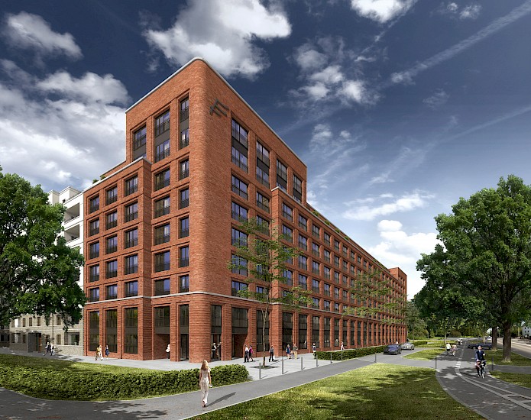- Location: Frankfurt am Main
- Year: 2016
- Residential units: 332
- Gross floor area (GFA): 14 500 m²
- Client: RMW Wohnungsgesellschaft Frankfurt II GmbH
- Project team: Holger Haas, Militsa Marinova, Peter Gallo, Neset Uguzoglu
- Address: Adickesallee 40, 60322 Frankfurt am Main
- Other functions: café
- Photos: Lisa Farkas
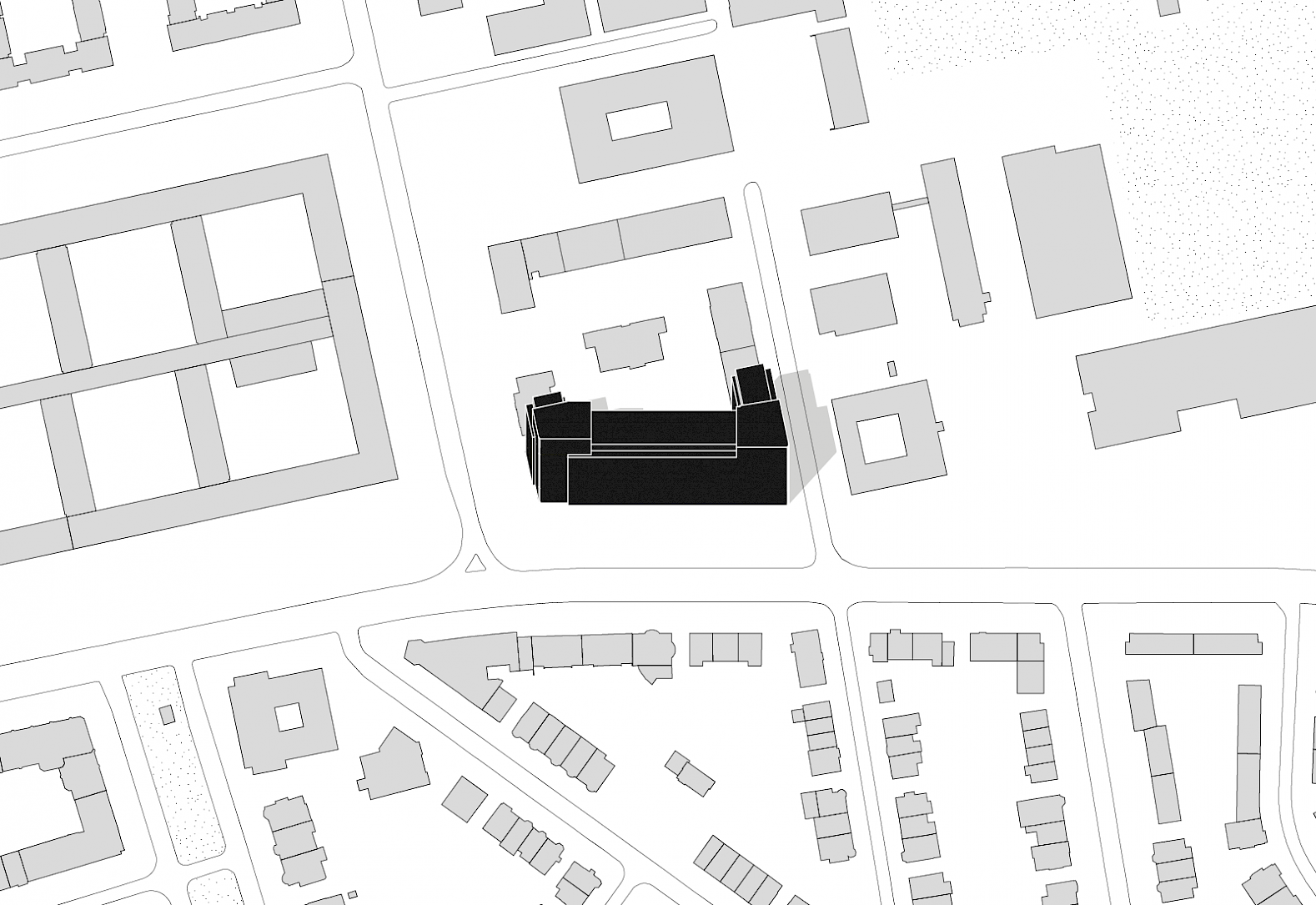
Before the founding of the Federal Republic of Germany, Frankfurt am Main was for a short time the favourite in the running to be nominated as the new seat of government. To give his city the best chance of securing that prize, Frankfurt’s Lord Mayor, Walter Kolb, designated an area in the north of the city as a government district, and even built a plenary hall there. However, the Parliamentary Council voted for Bonn instead, with 33 votes to 29. Frankfurt’s dreams of being the capital were dashed, the plenary hall was re-functioned as the broadcasting house (Funkhaus) of Hessischer Rundfunk. As compensation, in the post-war years Frankfurt did receive a number of federal authorities, among them a part of the Ministry of Agriculture – the Federal Office for Agriculture and Food, for which a new building was constructed in 1952 between Adickesallee and the Funkhaus. After this authority moved out in 2005 the complex of buildings stood empty for ten years until finally being replaced by the Adickesallee Apartment House and a residential estate.
The cubic volume and the dimensions of the new building result from an analysis of the immediate urban environment. Along Adickesallee, a very busy road that forms the northern section of the city’s Alleenring, the apartment block takes its place in a succession of large-scale buildings with strictly regular façades – from the Bundesbank and the Westend university campus to the police headquarters and the Frankfurt School of Finance and Management. Towards the south the structure of development is much smaller in scale and also features older buildings from the latter part of the 19th century; to the north are residential estates with a more open character. The U-shaped, up to nine-storey high building volume adopts the dimensions of the neighbouring solitaire and forms a clear spatial border to the Alleenring. With the right-angled wings at the ends, the building leaves scope for extension at a later date to complete the urban block. The strongly profiled façade derives its effect from the red clinker brick, and deliberately avoids reference to the function of the building. Tower-like corners – nine storeys high in the west, eight in the east – are a reaction to the neighbouring development and an immediately recognisable identifier in the urban landscape. Two strongly modelled cornices articulate the façade classically into a base section, a shaft and a “capital”, represented here by a recessed top storey. The rigour of the street face is relaxed at the back by alternately aligned balconies.
Projekt: Appartementhaus Adickesallee, Vorteile – Das Backstein-Magazin, Ausgabe 18
24.09.2019
Media
Projekt: Appartementhaus Adickesallee, Vorteile – Das Backstein-Magazin, Ausgabe 18
In seiner aktuellen Ausgabe präsentiert das Architekturmagazin „Vorteile“ das Appartementhaus Adickesallee in Frankfurt in einer Serie der besten Wohnungsbauten aus Backstein: „Mit seiner neutralen Rasterstruktur nimmt das Appartementhaus die Formensprache seiner Umgebung auf“.
Wanderausstellung: „Fritz-Höger-Preis 2017“, erste Station in Berlin
18.10.2017
Event
Wanderausstellung: „Fritz-Höger-Preis 2017“, erste Station in Berlin
Begleitend zum Fritz-Höger-Preis für Backsteinarchitektur präsentiert eine Wanderausstellung die nominierten Projekte, darunter das Appartementhaus Adickesallee. Die erste Station ist das Deutsche Architekturzentrum in Berlin, wo die Ausstellung noch bis zum 5. November zu sehen sein wird.
Nominierung: Adickesallee für Fritz-Höger-Preis 2017
17.10.2017
Award
Nominierung: Adickesallee für Fritz-Höger-Preis 2017
Der Fritz-Höger-Preis für Backsteinarchitektur zählt zu den renommiertesten Architekturpreisen mit über 600 eingereichten Projekten in diesem Jahr. Stefan Forster Architekten freuen sich über die Nominierung des Appartementhauses Adickesallee und die begleitende Wanderausstellung.
Tag der Architektur: Präsentation von sechs SFA-Projekten in Frankfurt und Hanau
24.06.2017
Event
Tag der Architektur: Präsentation von sechs SFA-Projekten in Frankfurt und Hanau
Erstmals sind wir mit sechs aktuellen Projekten beim Tag der Architektur am 24./25. Juni 2017 vertreten – und bieten Führungen für die Frankfurter Projekte Philosophicum, Adickesallee, Eulengasse, Riedberg 02 und Riedberg 04 sowie für das Wohnhaus Französische Allee in Hanau an.
Philosophicum Adickesallee Eulengasse Riedberg 02 Riedberg 04 Französische Allee
Bau der Woche: Appartementhaus Adickesallee in Frankfurt, German-Architects
10.05.2017
Media
Bau der Woche: Appartementhaus Adickesallee in Frankfurt, German-Architects
Das Appartementhaus Adickesallee in Frankfurt ist Bau der Woche („Differenziert in Klinker“) auf dem Architekturportal German-Architects. Im Gespräch mit Katinka Corts spricht Stefan Forster über die großmaßstäbliche Architektur und die Bedeutung von Kontext und Materialität.
Projekt: Neubau Appartementhaus Adickesallee, Frankfurter Allgemeine Zeitung
10.08.2015
Media
Projekt: Neubau Appartementhaus Adickesallee, Frankfurter Allgemeine Zeitung
Von Rainer Schulze
Veröffentlicht in: Frankfurter Allgemeine Zeitung, 10.08.2015
Projekt: Adickesallee, Frankfurt am Main

